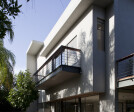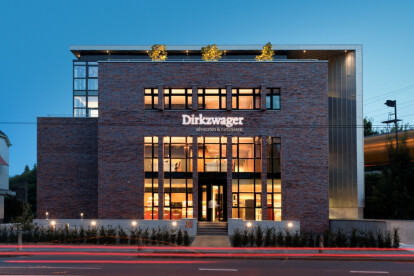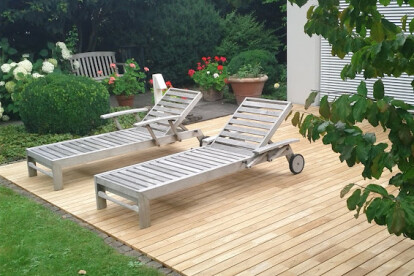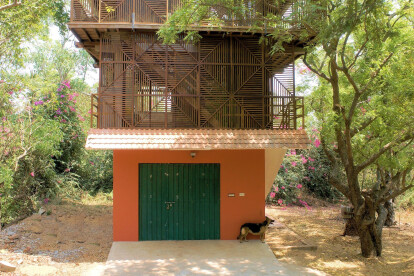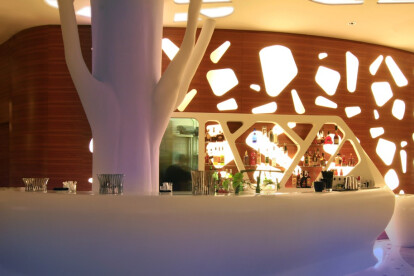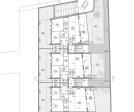Teak wood
An overview of projects, products and exclusive articles about teak wood
Project • By PAZGERSH Architecture + Design • Private Houses
K House
Project • By PAZGERSH Architecture + Design • Private Houses
G HOUSE
Project • By Neuman Hayner Architects • Private Houses
Kibuts House – the cube
Project • By M plus R interior architecture • Offices
DIRKZWAGER Lawyers & Notaries
Project • By BioMaderas • Residential Landscape
Luxury decking with FSC Teak
Project • By dimitris economou interiors • Restaurants
gefstikon restaurant, vari, greece
Project • By C&M Architects • Private Houses
Timber beach house
Project • By Arhitektura d.o.o. • Private Houses
House Suha
Project • By D Cube Construction • Housing
Palmerston
Project • By IOSA GHINI ASSOCIATI SRL • Apartments
Boscolo Exedra Nice Hotel, Nice
Project • By AquiliAlberg • Housing
Shift housing
Project • By JM Architecture • Private Houses


