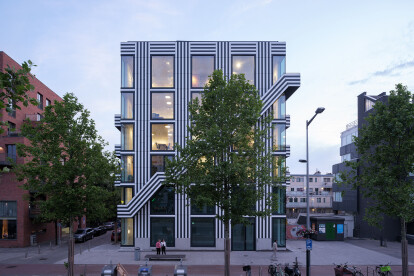Trespa
An overview of projects, products and exclusive articles about trespa
News • News • 6 Aug 2020
Graphic designers put their talents to the design of a bold new office building in Amsterdam
Project • By GLUCK+ • Secondary Schools
The East Harlem School
Project • By CAUKIN Studio • Community Centres
Naidi Community Hall
Project • By STGM - St-Gelais Montminy + Associés / Architectes • Fire stations
Fire Station #5
Project • By H DESIGN • Universities
Longyuan School affiliated to Central China Normal
Project • By AIDIA STUDIO • Promenades
Al Wathba Birdwalk
Project • By CDC Studio • Secondary Schools
Sports and Learning Building
Project • By Valéria Gontijo + Arquitetos • Private Houses
Mi Casa
Project • By WaterScales arquitectos • Sculptures
Wishes tree
Project • By Medical Architecture • Care Homes
The Jean Bishop Integrated Care Centre
Project • By H2o architects Pty Ltd • Libraries
Avondale Hights Library & Learning Centre
Project • By Joaquín Galán Vallejo Architects • Private Houses
Luxury home - ASO 2- M
Project • By Joaquín Galán Vallejo Architects • Private Houses
Luxury home -ASO 2-F
Project • By Joaquín Galán Vallejo Architects • Private Houses
Luxury homes ASO 2 – W
Project • By CO Architects • Universities

































































