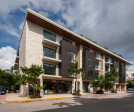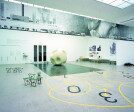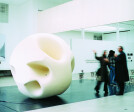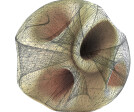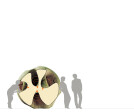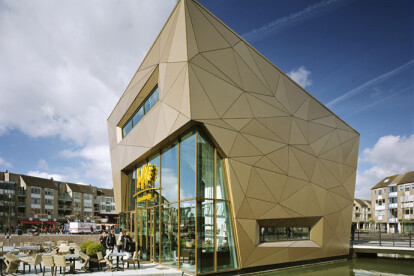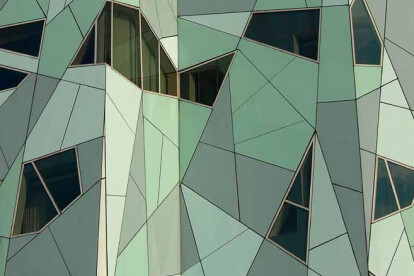Trespa
An overview of projects, products and exclusive articles about trespa
Project • By ATKA arquitectos • Private Houses
Casa Bonjardim
Project • By Flores & Prats Architects • Chapels
The Morning Chapel
Project • By Abramson Architects • Private Houses
Glenhaven Residence
Project • By rdlp arquitectos • Offices
Torre San Pedro
Project • By rdlp arquitectos • Hotels
Cacao Hotel Boutique / Live Aqua Resort
Project • By FKL architects • Private Houses
A-house
Project • By chartier-corbasson architectes • Apartments
Haussmann stories
Project • By the next ENTERprise Architects • Sculptures
AUDIOLOUNGE
Hyper-modern homes with a hint of the Middle Ages
Project • By RENSON • Private Houses
Holiday feeling in your own back yard
Project • By Abbink X De Haas architectures • Restaurants
The Golden House
Project • By HARQUITECTES • Secondary Schools
REFURBISHMENT OF 906 SCHOOL
Product • By Trespa • TRESPA® METEON®
TRESPA® METEON®
Project • By C+C04 Studio • Apartments
CONDOMINIO “P”
Project • By Entropal BV • Shops





















