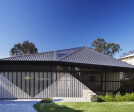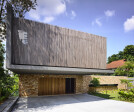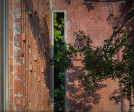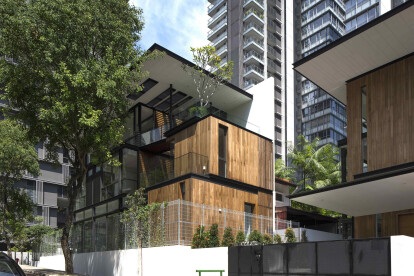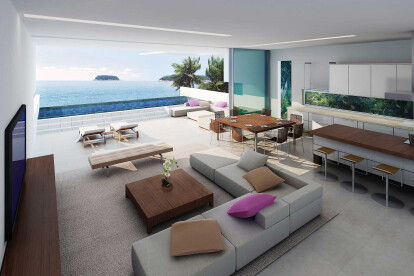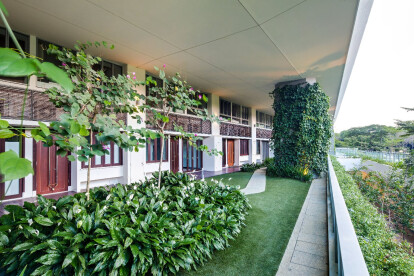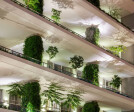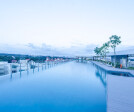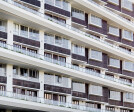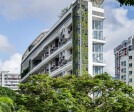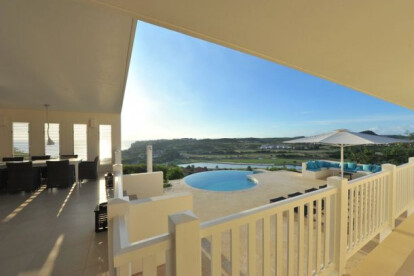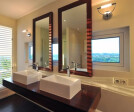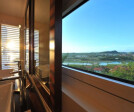Tropical living
An overview of projects, products and exclusive articles about tropical living
Project • By bureau^proberts • Private Houses
Bardon House
Project • By ONG&ONG • Private Houses
KAP-House
Project • By Junsekino Architect and Design • Private Houses
Ngamwongwan House
Project • By Studio Wills + Architects • Housing
#5
Project • By Chang Architects • Private Houses
Cornwall Gardens
Project • By AR43 Architects • Housing
Paterson 3
Project • By Aamer Architects • Private Houses
Jalan Remis
Project • By Vantage Emea - High-End Home Automation • Hotels
Kata Rocks - Phuket : commercial application
Project • By DP Architects • Apartments
Jardin
Project • By Neri&Hu Design and Research Office • Private Houses
THE OVERLAPPING LAND/HOUSE - Cluny House
Project • By WOHA • Apartments
The Met
Project • By Atelier Design N Domain • Private Houses
AA House
Project • By IMD Design architects • Housing
Residence blue bay Curacao.
Project • By Rolando Barahona y Asociados. • Private Houses




