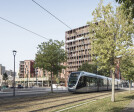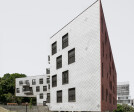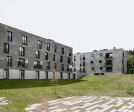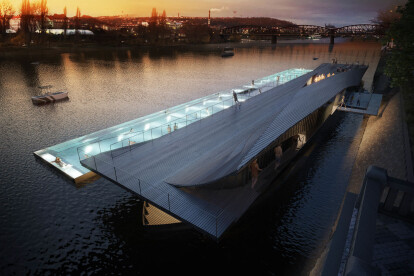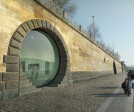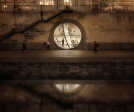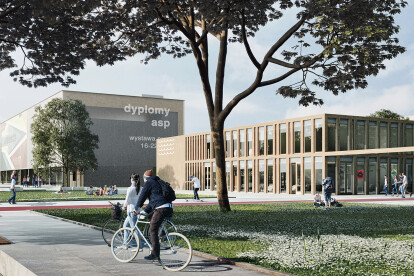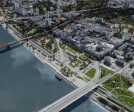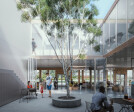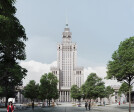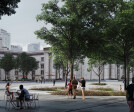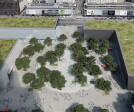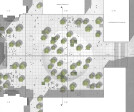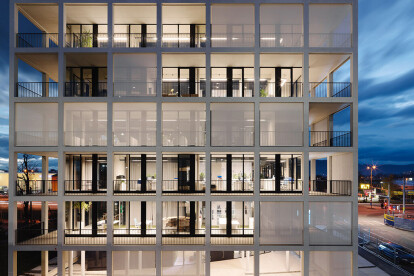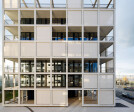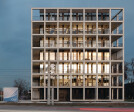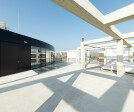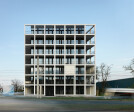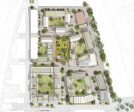Urban planning
An overview of projects, products and exclusive articles about urban planning
Project • By PCA-STREAM • Masterplans
Réenchanter les Champs-Élysées
Project • By Architecturestudio NOAN • Cities
Viinikanlahti
Project • By Dietrich | Untertrifaller • Shopping Centres
Eco Quarter Cartoucherie Wood'art
Project • By Abscis Architecten • Residential Landscape
Klein Rijsel
Project • By LUCA CURCI ARCHITECTS • Residential Landscape
THE LINK City-Forest
Project • By Matern Architekten • Offices
Rathauspassage · city passage
Project • By petrjanda/brainwork • Coasts
The rebirth of the Prague’s riverfront
Project • By Simon Rastorguev • Cities
Kursk 2032
Project • By URBAN POWER • Community Centres
RØDOVRE TOWN CENTER
Project • By Sauerbruch Hutton • Art Galleries
M9 Museum, Venedig-Mestre
Project • By ELEMENT VISUALIZATIONS • Urban Green Spaces
Vistula Waterfront Competition opens city to the r
Project • By ELEMENT VISUALIZATIONS • Urban Green Spaces
Central Square in Warsaw
Project • By Tolga Architects • Heritages
Reconstruction of Culture Centre in Hazar
Project • By INNOCAD architecture • Offices
C&P Corporate Headquarters
Project • By Kjellander Sjöberg • Cities











