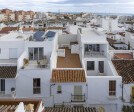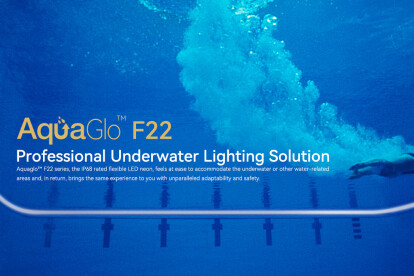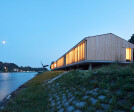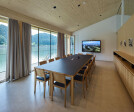Water
An overview of projects, products and exclusive articles about water
NN Kralingen
Project • By DTR_studio arquitectos • Private Houses
WIIK HOUSE
Project • By Clear Lighting • Care Homes
Retirement Home Indoor Water Fountain
Project • By Clear Lighting • Swimming Pools
Rosewood main Pool
Project • By GUILLEM CARRERA arquitecte • Private Houses
CASA PR
Product • By Clear Lighting • Aquaglo™ F22 Underwater Lighting
Aquaglo™ F22 Underwater Lighting
Project • By Dietrich | Untertrifaller • Private Houses
Lake House
Project • By Dietrich | Untertrifaller • Offices
Via Donau Administration
Project • By Meyer & Associates Architects, Urban Designers • Rural
Botha's Halte Primary School
Project • By Orient Occident Atelier OOA • Community Centres
WaterHall Project
Project • By RS+ Robert Skitek • Parks/Gardens
"Jaworznickie Planty" with water playground
Project • By B2Ai architects • Hospitals
Hospital AZ Zeno
Project • By Viereck Architekten • Banks
Raiffeisenbank Private Banking
Project • By ACTINCOMMON • Exhibition Centres
Berliner Wasserbetriebe at IFAT 2018
Project • By Studio Octopi • Pavilions
































































