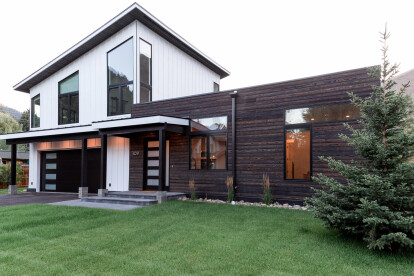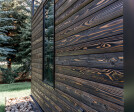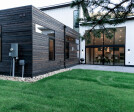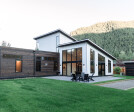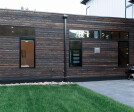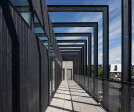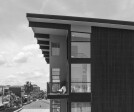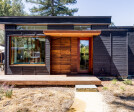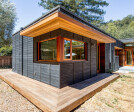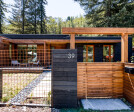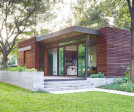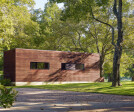Wood siding
An overview of projects, products and exclusive articles about wood siding
Project • By Nakamoto Forestry • Housing
Ketchum House
Project • By Nakamoto Forestry • Offices
The Jackson
Project • By Nakamoto Forestry • Housing
Fairfax House
Project • By Nakamoto Forestry • Housing
Hilltop House
Project • By Black Rabbit • Shops
The Cove
Project • By Black Rabbit • Private Houses
Plan Set | Yucca S
Project • By Nakamoto Forestry • Housing
L Residence
Project • By Black Rabbit • Private Houses
Lake Austin Cabin
Project • By Office One Architecture • Private Houses
