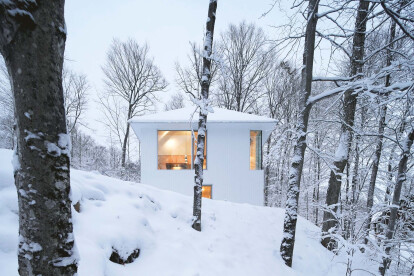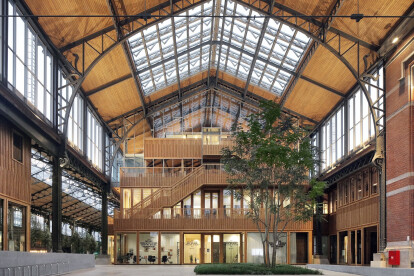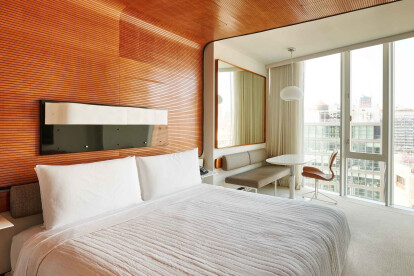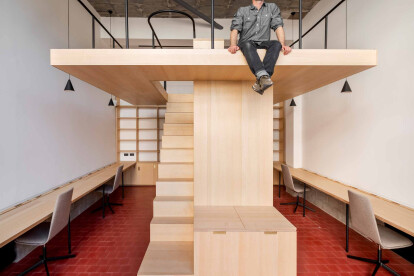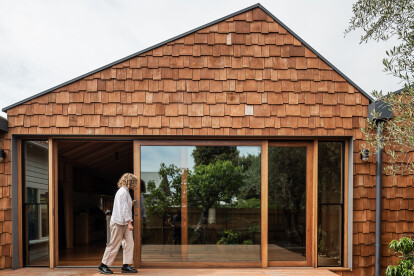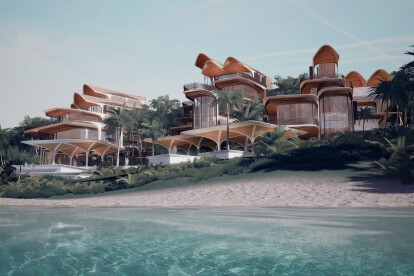Wood
An overview of projects, products and exclusive articles about wood
News • News • 26 Nov 2020
Herzog and de Meuron restores the Volkshaus Basel to its original glory
Project • By SET Architects • Nurseries
Sassa School Complex
Project • By Spark Chicago • Restaurants
Art of Dosa
Project • By OFFTEC • Hospitals
emergency operations center
Project • By Leclercq associés • Secondary Schools
Jean-Moulin high school
News • Specification • 12 Nov 2020
Specification case study: Poisson Blanc by naturehumaine
Project • By LIKO-S • Cemeteries
House of mourning
News • News • 16 Oct 2020
Monumental Gare Maritime in Brussels is restored and reimagined
Hotel Impozant
Project • By Surfacing Solution • Restaurants
Domu
Product • By Surfacing Solution • Real Wood Veneer - Tambour
Real Wood Veneer - Tambour
News • News • 13 Aug 2020
Tiny office in Oslo demonstrates creative use of small space
News • Innovations • 31 Jul 2020
Edwardian home renovation an example of masterful material choice and craftsmanship
News • News • 29 Jul 2020
New digital platform informs the design of the Roatán Próspera Residences by Zaha Hadid Architects
News • Innovations • 23 Jul 2020





















