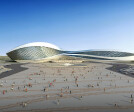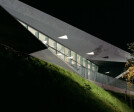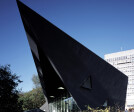Zaha hadid architects
An overview of projects, products and exclusive articles about zaha hadid architects
Project • By Zaha Hadid Architects • Showrooms
BMW Showroom
Project • By Zaha Hadid Architects • Promenades
Hamburg River Promenade
Project • By Studio Daniel Libeskind • Museums
Fiera Milano
Project • By Zaha Hadid Architects • Theaters
Grand Theater de Rabat
Project • By Zaha Hadid Architects • Museums
Design for Proposed Museum in Vilnius
Project • By Zaha Hadid Architects • Art Galleries
Chengdu Contemporary Art Centre
Project • By Hamzah & Yeang • Individual Buildings
Solaris
Project • By Zaha Hadid Architects • Hospitals
MAGGIE’S CENTRE FIFE, VICTORIA HOSPITAL
Project • By Zaha Hadid Architects • Sports Centres
Bergisel Ski Jump
Project • By UNStudio • Townscapes













































