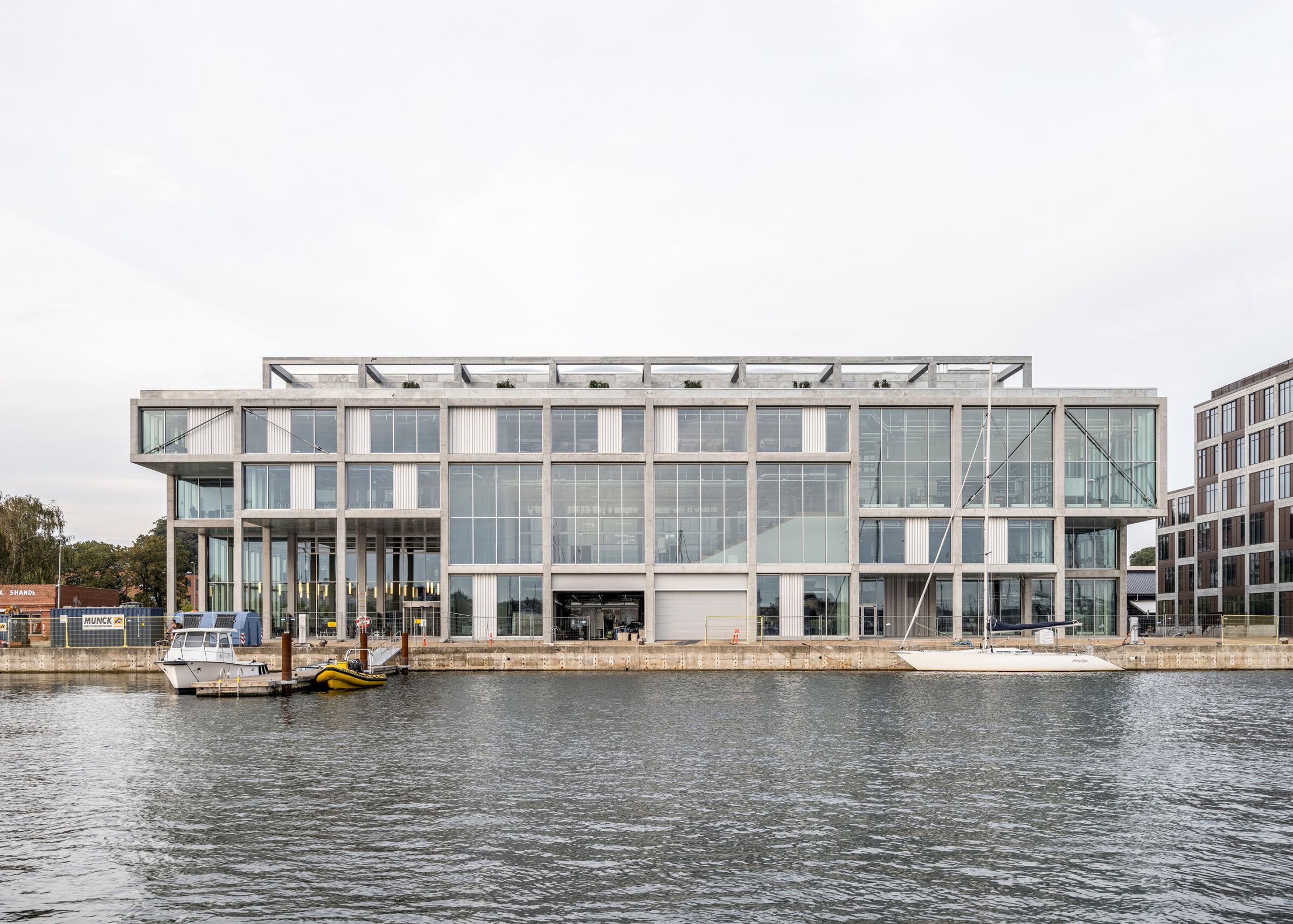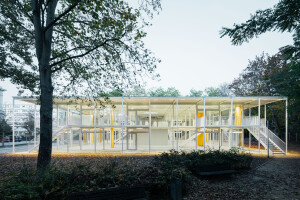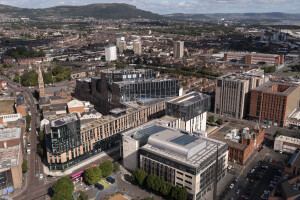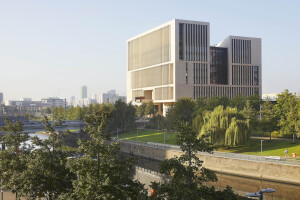Danish architectural firms C.F. Møller Architects and EFFEKT feature in Archello’s 25 best architecture firms in Denmark. This article highlights a recently completed Danish project undertaken by the two studios.
The new SIMAC
C.F. Møller Architects and EFFEKT have completed a new maritime academy in Svendborg, Denmark, with a design based on a modular construction grid. Originally spread across several locations, Svendborg International Maritime Academy (SIMAC), Denmark’s largest maritime education institute, has a new home on Svendborg’s harbor front. The building’s utilitarian form consists of a transparent concrete framework that aligns with the harbor’s industrial architecture and scale.
SIMAC’s new 12,500-square-meter (134,549-square-feet) building integrates into the harbor’s promenade and its surrounding urban spaces. From the project’s outset, C.F. Møller Architects and EFFEKT believed the structure should connect spatially to the harbor and the city. A transparent facade floods the interior with natural light; in the evening, the building appears like a beacon on the harbor front.
Prefabricated concrete elements are used to build a minimal load-bearing and spatial structure that has a flexible grid of columns and girders. With the facade plane pulled back, the concrete grid is revealed as the dominant architectural component of the building’s exterior. The result is a utilitarian structure based on functionality and practicality with a reduced material palette. The academy opens up to the surroundings on each of its four corners — with supporting corner columns removed, upper floors project outwards in the manner of tall canopies over the entrances. The building’s open nature invites members of the public to make use of communal spaces, including a cafe and a communal rooftop terrace that offers views across the harbor, city, and Svendborgsund (a strait that separates Denmark’s Funen and Tåsinge islands).
SIMAC’s industrial aesthetic continues throughout its interior — here, the concrete grid maintains its dominant architectural characteristic. Accommodating up to 1,000 students and faculty members, C.F. Møller Architects and EFFEKT ensured the building’s exposed concrete surfaces and hard-wearing floors will withstand heavy use — this includes hands-on use of a massive ship engine in the machine laboratory and a welding simulator. At the same time, the building is designed to maximize a sense of community: “Glass partitions connect the atrium with the teaching rooms, creating an atmosphere of openness and encouraging spontaneous interaction and collaboration among students and faculty,” say the studios.
The spacious and light-filled 20-meter-high (66-feet-high) atrium at the center of the building connects each of the floors and offers areas for informal exchanges and study. Surrounding the atrium, four double-height areas house particular functions, including a canteen, auditorium, and specialist workshops. A staircase makes its way to the communal rooftop.
Sinus Lynge, architect and co-founder of EFFEKT, says: "SIMAC embodies the experience of an authentically raw building that serves as a framework for all the people who will inhabit it. The atrium is a unique gathering space at the heart of the school, which simultaneously opens up the building to the harbor and the city.” Mads Mandrup, partner and architect at C.F. Møller Architects, adds: “The new SIMAC is a true urban mixing chamber, centered around an internal courtyard – cascading upwards along stairways and open balconies, creating connections, knowledge sharing, and a vibrant student life larger than the building itself.”
SIMAC’s new harbor home was designed to be long-lasting: the modular construction grid ensures maximum flexibility in how spaces are utilized and arranged — classrooms, workshops, and offices can be reconfigured without compromising the overall structural integrity. The building’s spatial distribution is ideal for large classrooms and workshops — these can be subdivided into smaller office and teaching units. Any superfluous fixtures and material are avoided where possible, such as non-essential ceilings and surface coverings — everything is intentionally exposed.
SIMAC stands as the focal point of a masterplan for a new district in Svendborg harbor’s North Quay (originally opened in 1893). The masterplan aims to transform an unused industrial area covering 5.5 hectares (13.6 acres) into a new district that includes a maritime business campus, retail, homes, and recreational pursuits. The proposal also seeks to create natural rainwater management and green urban areas as well as improving biodiversity. SIMAC’s opening marks the completion of the masterplan’s first phase.
SIMAC area dimensions
SIMAC gross area: 12,500 square meters (134,549 square feet)
Common areas (including the Open Learning Center and Student Services): 1,880 square meters (20,236 square feet)
Teaching areas (including classrooms, two auditoriums, and laboratories/workshops: 6,585 square meters (70,880 square feet)
Administration (including offices and meeting rooms): 320 square meters (3,444 square feet)
Technical services (including technical rooms, laundry facilities, storage areas, and service facilities): 1,215 square meters (13,078 square feet)











































































