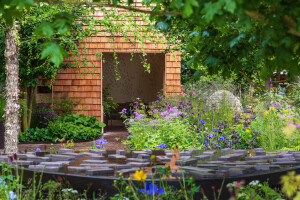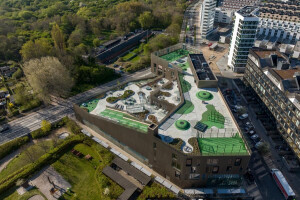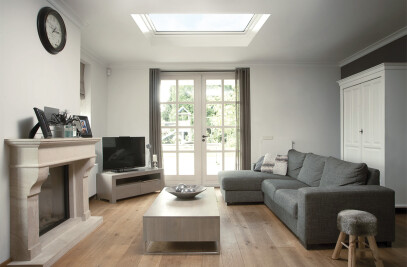Danish architectural firm C.F. Møller Architects has completed the Springfield University Hospital, a center for mental health services in south-west London, England. The hospital’s design demonstrates the importance of evidence-based architecture when creating a therapeutic environment for patients and enhancing the well-being of staff and visitors.
Springfield University Hospital is at the center of a large-scale 81-acre (33-hectare) estate regeneration program (known as Springfield Village) for South West London and St. George's Mental Health NHS (National Health Service) Trust. This includes the construction of two new adjacent mental health facilities, over 800 homes, a school, and the conversion of a former golf course into a public park. The hospital’s two distinct buildings — “Shaftesbury” and “Trinity” — are designed to offer a high level of innovative mental healthcare.
Arranged across four floors, the Shaftesbury building provides forensic services, including secure wards — three floors are used as a multi-story car park (for both hospital and residential parking) and the top floor consists of four 15-bed mental health wards. Also arranged across four floors, the Trinity building provides non-forensic services, including adult eating disorders, adult and children outpatient services, teaching facilities, and retail. By incorporating retail and car parking for use by hospital users and the local community, the hospital’s design seeks to promote openness and anti-stigmatization towards mental health services and users.
Improving patient outcomes
Medical staff, patients, carers, and patient associations were involved in the hospital’s early planning stages across more than 600 meetings and workshops. For C.F. Møller, it was important to integrate clinical factors and workflows from the outset. “One of the major challenges in the construction of psychiatric facilities is to cater for the different types of illness and corresponding requirements while creating a pleasant and safe environment for both staff and patients,” says the studio. Reviewing violent incidents that had occurred on psychiatric wards, C.F. Møller approached the design from a strategic viewpoint, employing architectural initiatives that would create more attractive environments and improve patient outcomes and safety. As an example, space, light, and nature were key guiding themes. “The design is focused on creating non-institutional environments with good sight lines and acoustics, ample daylight, natural ventilation, and access to gardens and outdoor spaces,” says the studio.
Designing for wellness
An open area at the center of each ward creates a light and airy environment and provides a visual and physical connection with external gardens. There is an emphasis on high-quality communal spaces with a mix of fixed and moveable furniture that caters to a range of requirements. C.F. Møller also incorporated gaming and computer pods for both individual and shared activities. Patient rooms are bright, cosy, and equipped with window niches. A sunny atrium in the Trinity building incorporates artwork, helping to create an open and friendly atmosphere. The overall interior design prizes natural daylight, spatial variation, color, and warm materials.
Facades and external elements are made using robust and quality materials chosen for their compatibility, appeal, longevity, and sustainability. A two-tone brickwork is the primary material for the new hospital buildings and complements the adjacent listed Victorian architecture — Springfield University Hospital has provided mental health services on the site since 1840. Brick facades were chosen for their durable quality. The architectural massing of the hospital buildings is in harmony with the scale of the surroundings — the low-key, human-scale architecture supports patient wellness and integrity.
Biodiversity and sustainability
“The guiding principle in the design was to create therapeutic and biophilic environments that help users recover and provide staff with a high-quality and safe environment,” says C.F. Møller. A large amount of green space in and around Springfield University Hospital’s grounds contributes to biodiversity and sustainability — this includes the new 32-acre (13-hectare) public Springfield Park (a former golf course) that was designed by C.F. Møller. Sustainable urban drainage system ponds in the park help to prevent flooding and rainwater is harvested and stored in the hospital’s gardens.
The hospital is part of an efficient district heating network, supplying heat to its buildings and surrounding residential premises. The airtight brick facades are well insulated in order to minimize heat loss and cross-ventilation reduces a reliance on mechanical systems. The hospital’s Trinity building has achieved a BREEAM Excellent rating. Moreover, consideration has been given to the life-cycle environmental impact and cost of materials.
Overall size: 34,300 square meters (369,202 square feet), including car parks and 133 adult beds.
































































