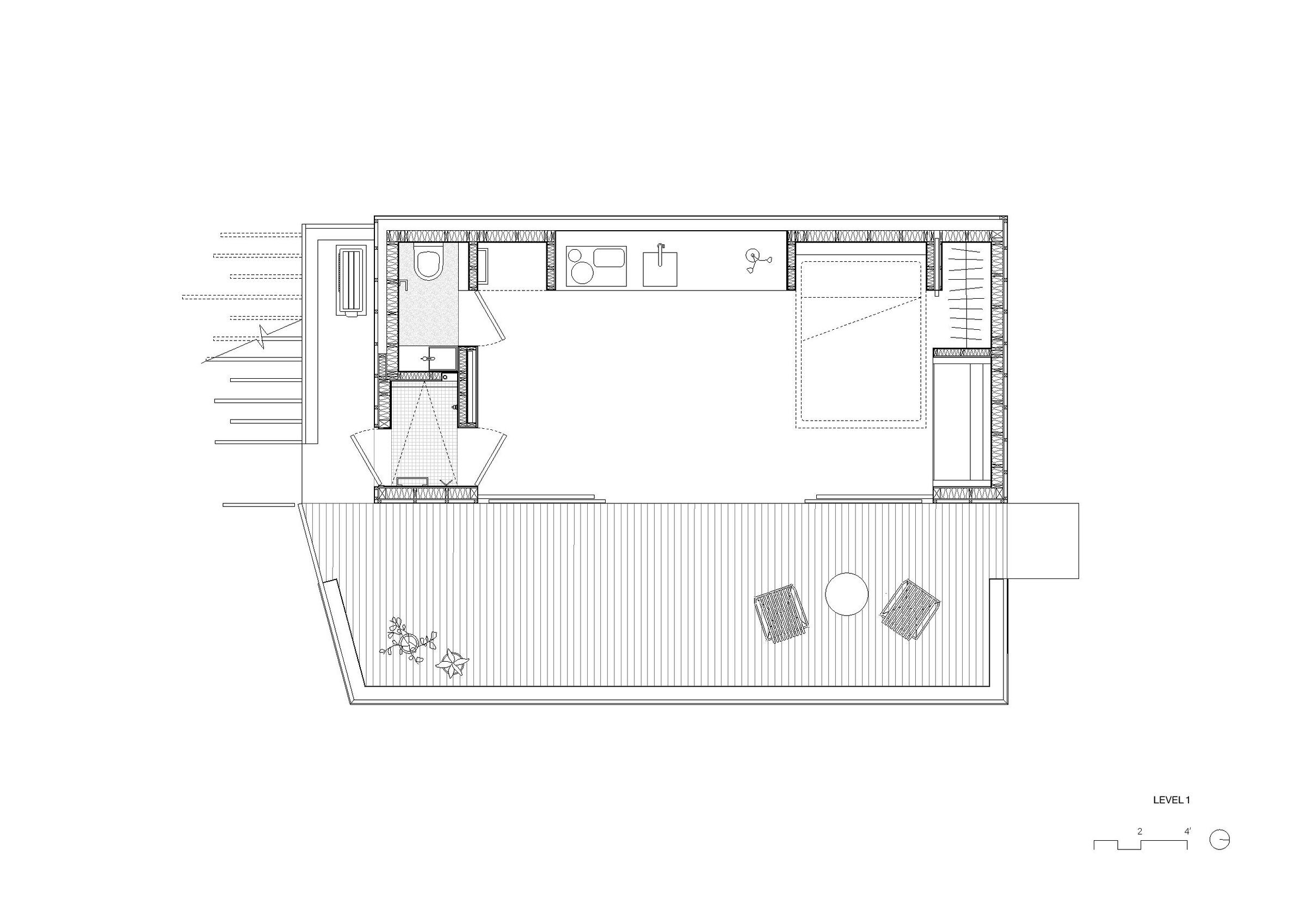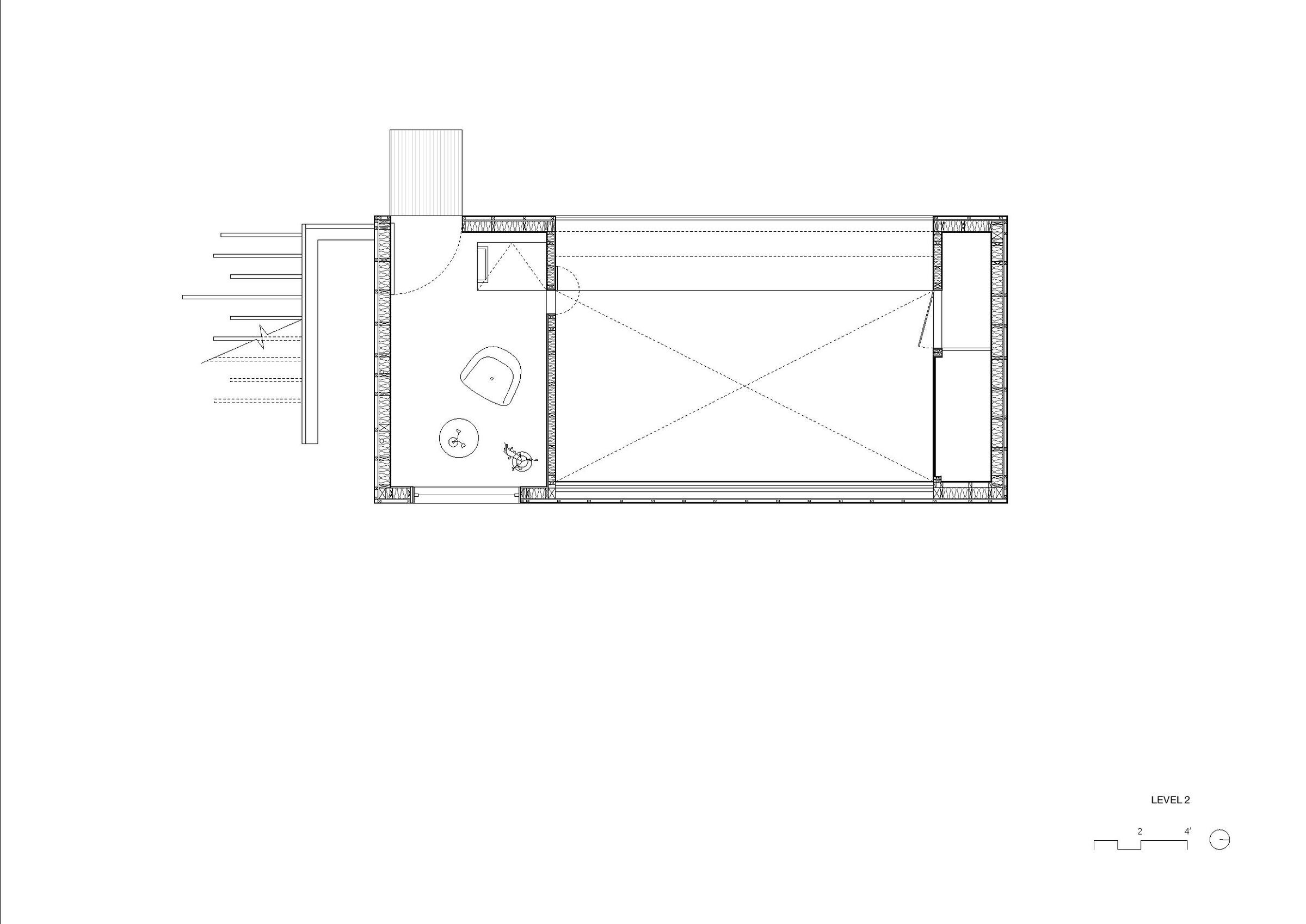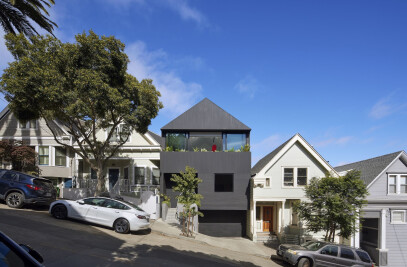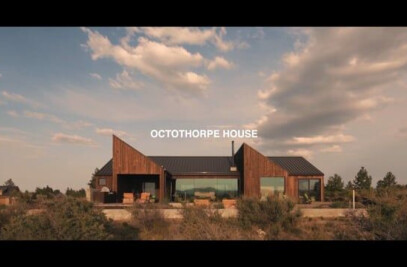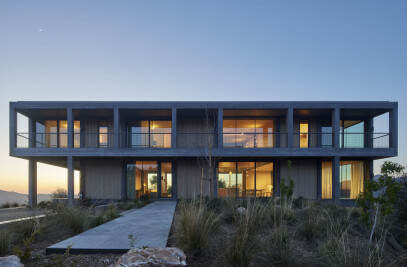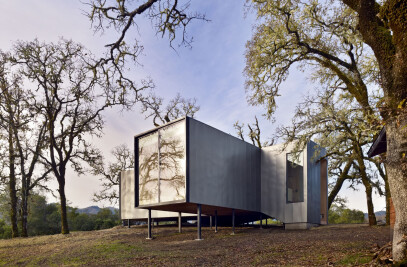To create a small guesthouse and rental unit on a steep hillside property in Marin County CA, Mork-Ulnes Architects took the foundation from an old garage and built a new Accessory Dwelling Unit (ADU) on the exact footprint of the old garage. The building’s sharply angled roofline mirrors the slope of the site and gives a high clerestory window light above the cabinetry wall, while a playful flip in the roof provides a punched window from the loft viewing the trees. Cement board was used to provide a fire resistant cladding in the wooded hillside, and also for ease of maintenance.
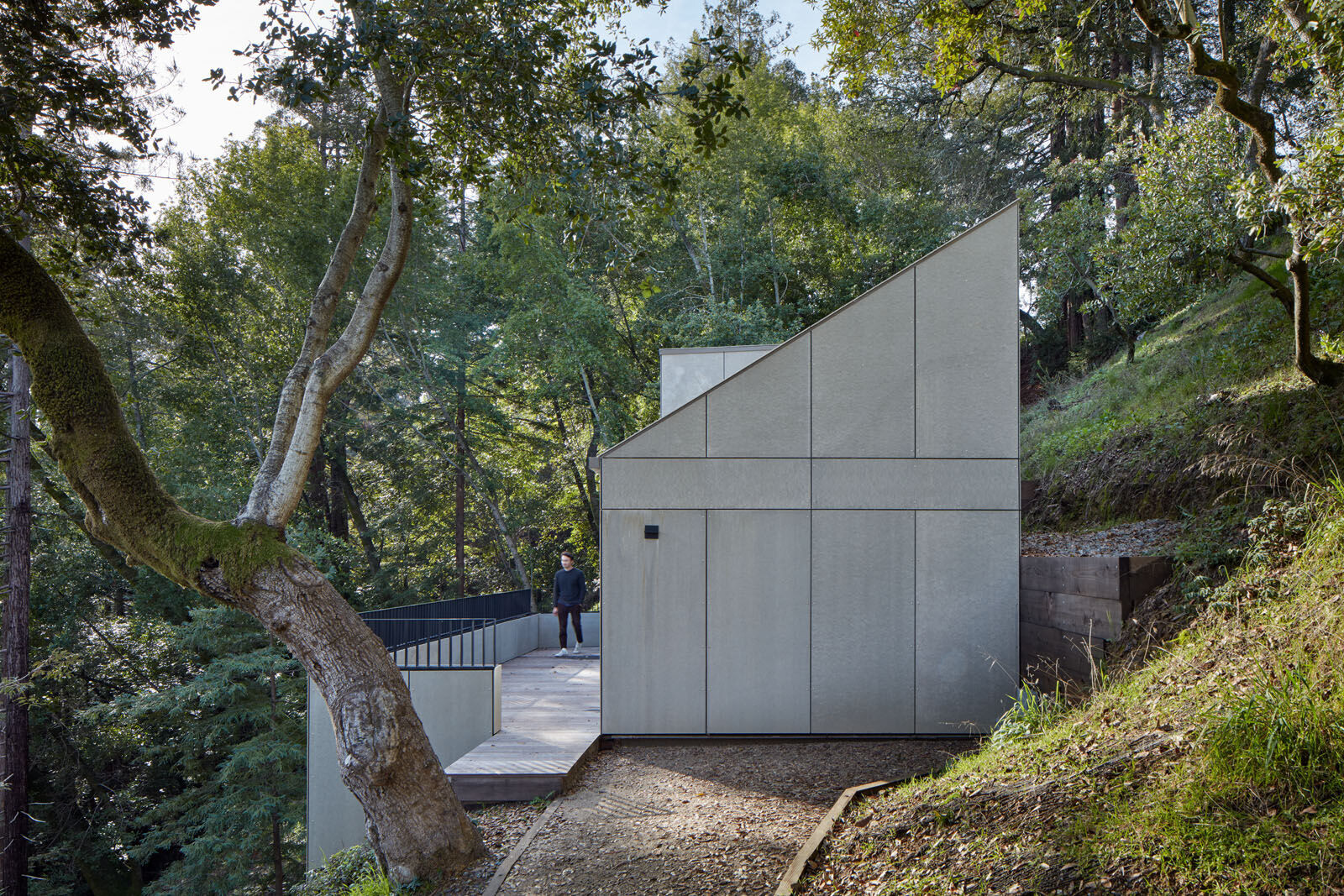

Due to the incredibly steep hillside, a deck was added on the front of the ADU to add more usable exterior space to take advantage of the mild California climate, essentially doubling the ADU’s usable area. Designing for the utmost effective square feet (411 sq.ft. / 38 square meters), flexible programming was deployed: a rolling kitchen island can be moved in or outside when space or utility is needed, and a murphy bed hides in the wall during the day and folds down at night for sleeping. The loft space, with a window out towards the trees as well as down to the living space, is accessed by a ladder that tucks in to the wall. The bathroom is split into two smaller rooms – a toilet/sink and a forest-green tiled shower room with a glass door out to the tree covered hillside. The ADU is currently being used by the owners as their vacation cabin while their main house is being renovated.

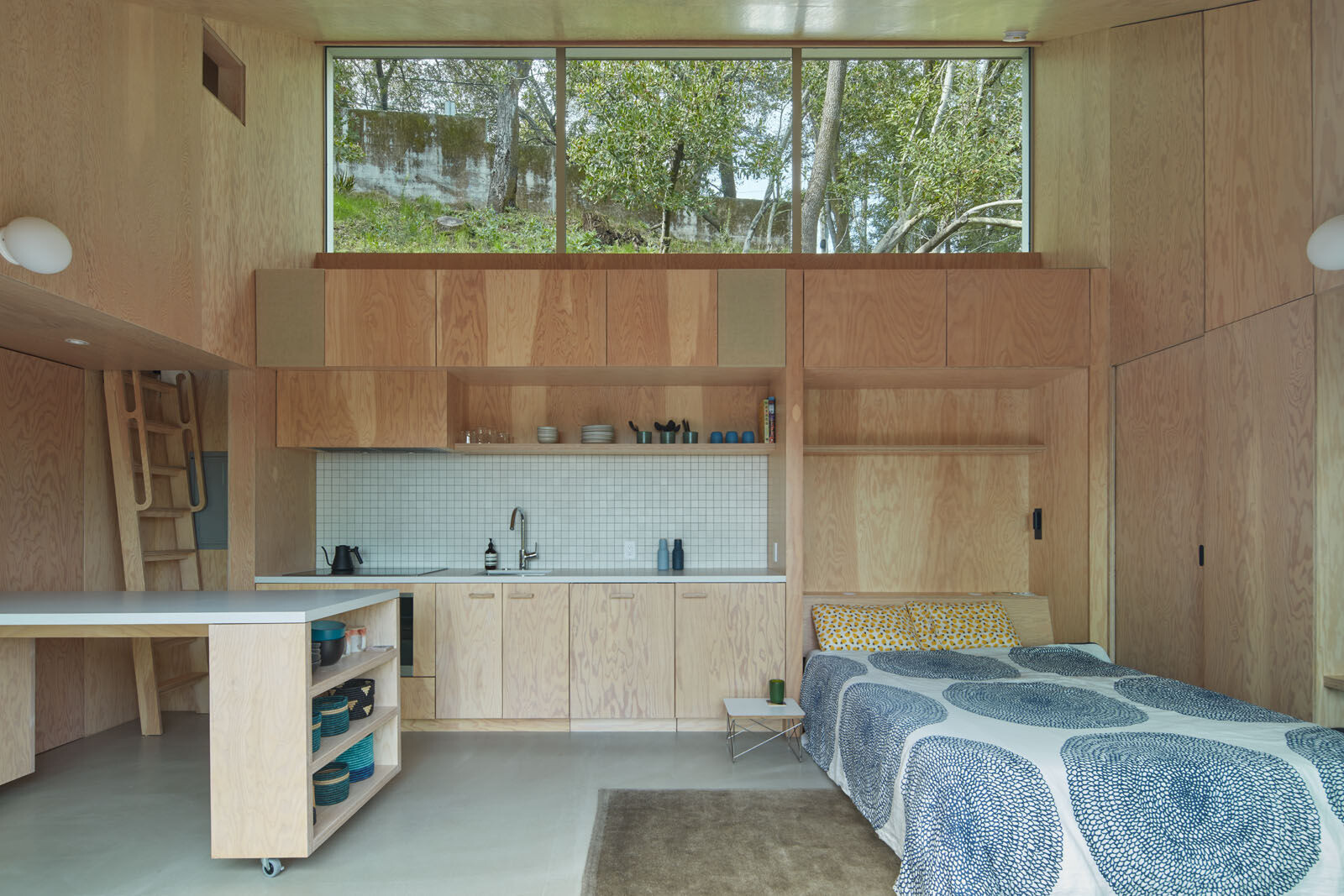
Team:
Architect: Mork-Ulnes Architects
Project design team: Casper Mork-Ulnes, Phi Van Phan, Robert Scott, Lexie Mork-Ulnes, Kaoru Lovett Job captain: Kaoru Lovett
Engineering
Structural: David Strandberg
Civil: Adobe Associates, Inc. (Aaron R. Smith)
General contractor: Damner Construction, Axelson Builders
Photographer: Bruce Damonte

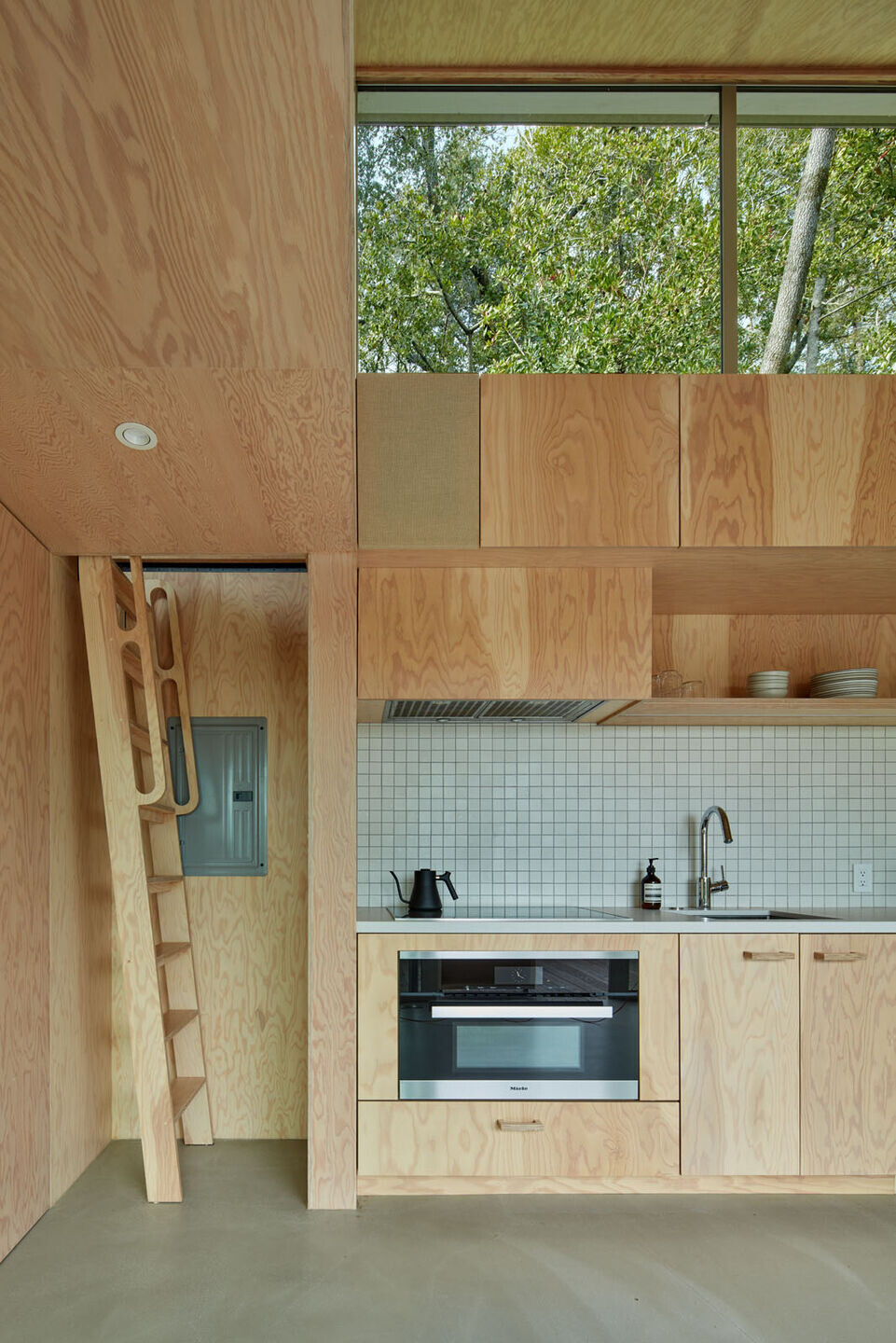
Material Used:
1. Exterior cladding: Cembrit fiber cement panels
2. Moisture barrier: Solitex Mento 1000 weather resistant barrier, Intello Plus vapor retarder
3. Roofing: Cembrit fiber cement panels over Solitex Mento 3000 underlayment
4. Metal frame windows: Fleetwood
5. Sliding doors: Fleetwood
6. Interior finishes / Paneling: Douglas Fir veneer plywood
7. Interior finishes / Solid surfacing: Caesarstone
8. Interior finishes / Special surfacing: Duraamen Skraffino micro topping
9. Interior finishes / Floor and wall tile: Daltile Keystones
10. Interior ambient lighting: Flos
11. Downlights: Creative Lighting Systems
12. Tasklighting: Astro
13. Exterior: Rich Brilliant Willing
14. Faucets: Hansgrohe
15. Kitchen Sink: Blanco
16. Toilets: Duravit
17. Shower Set: Hansgrohe
18. Energy: Lunos decentralized HRV system

