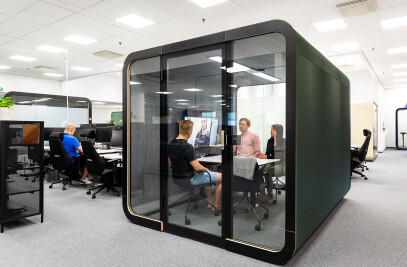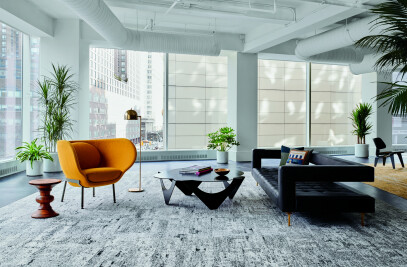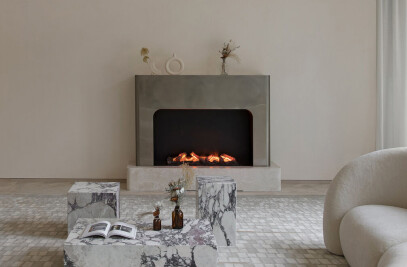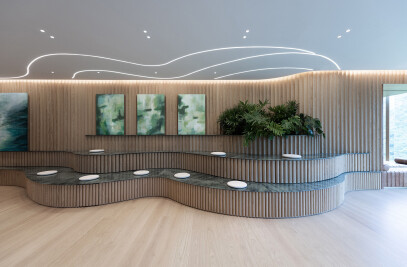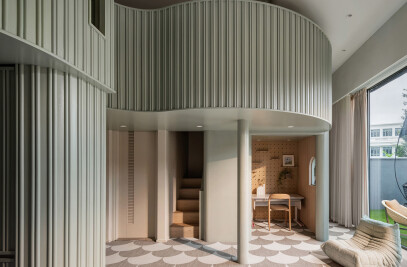“Our design for this financial institution takes a progressive approach to workplace culture, aiming to blend natural elements with human-centred strategies, and prioritising well-being and hospitality.” — Kenny Kinugasa-Tsui, co-founder of Bean Buro
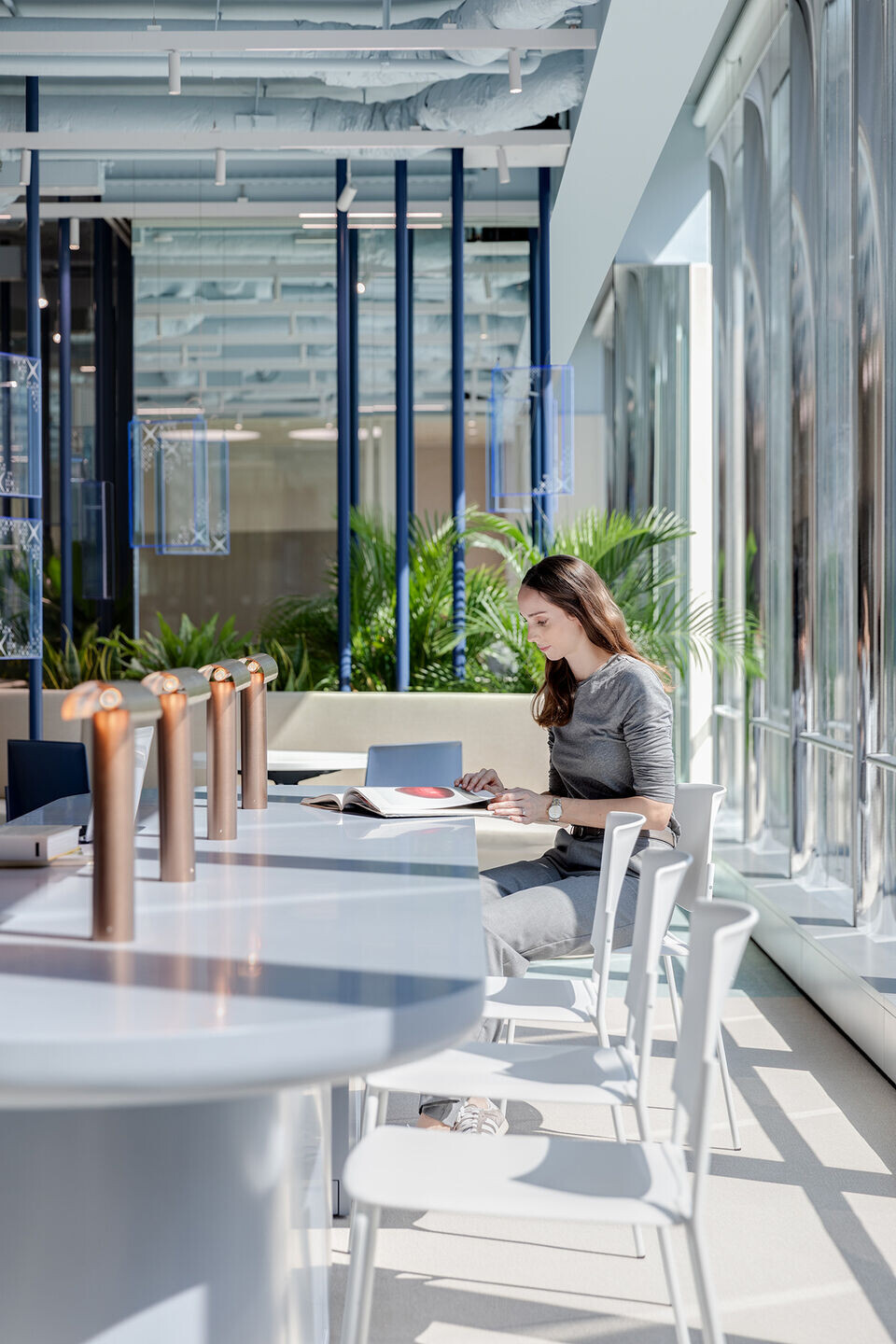
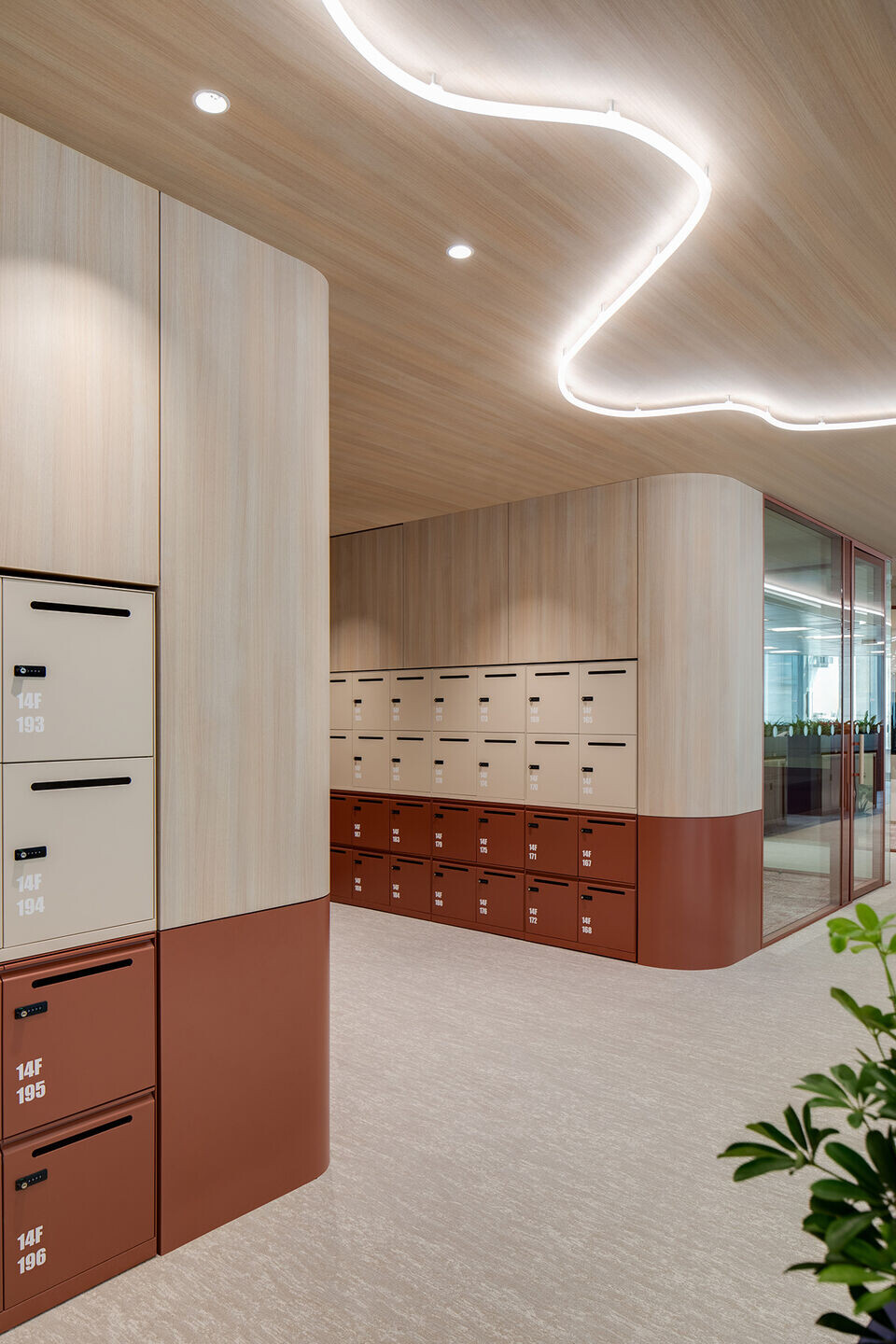
“Materials and colours were carefully selected to establish a vibrant and dynamic atmosphere. The client’s iconic red colour is reinterpreted and paired with a wide range of hues in different elements, creating a space that challenges traditional corporate norms and inspires creativity.” — Lorène Faure, co-founder of Bean Buro

Bean Buro has created a contemporary workspace for a leading global financial institution in Hong Kong, spanning 54,000 sqft and distributed over three storeys. The design is a forward-thinking interpretation of workplace culture, seeking to harmonise natural elements with human-centric approaches, and placing a strong emphasis on well-being and hospitality.


Nature-Inspired Central Hub for Collaboration
A standout feature of each level is a central hub designed to echo the richness of a "mangrove garden." This inviting area is accentuated with an array of tropical flora and structural elements reminiscent of mangrove trees, imparting a signature vibrancy and identity. These structures also anchor uniquely shaped seating arrangements, fostering a culture of social interaction and teamwork.
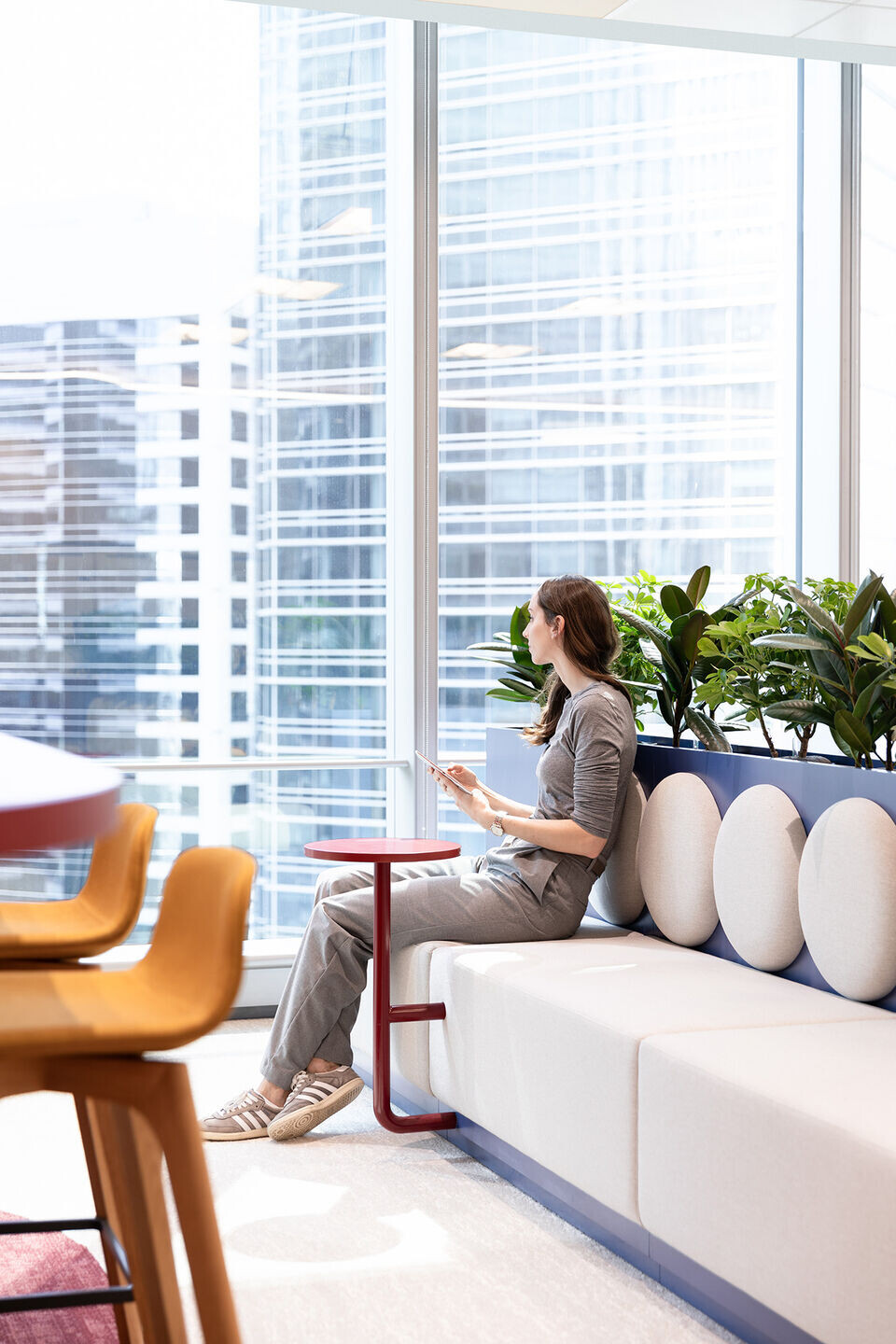
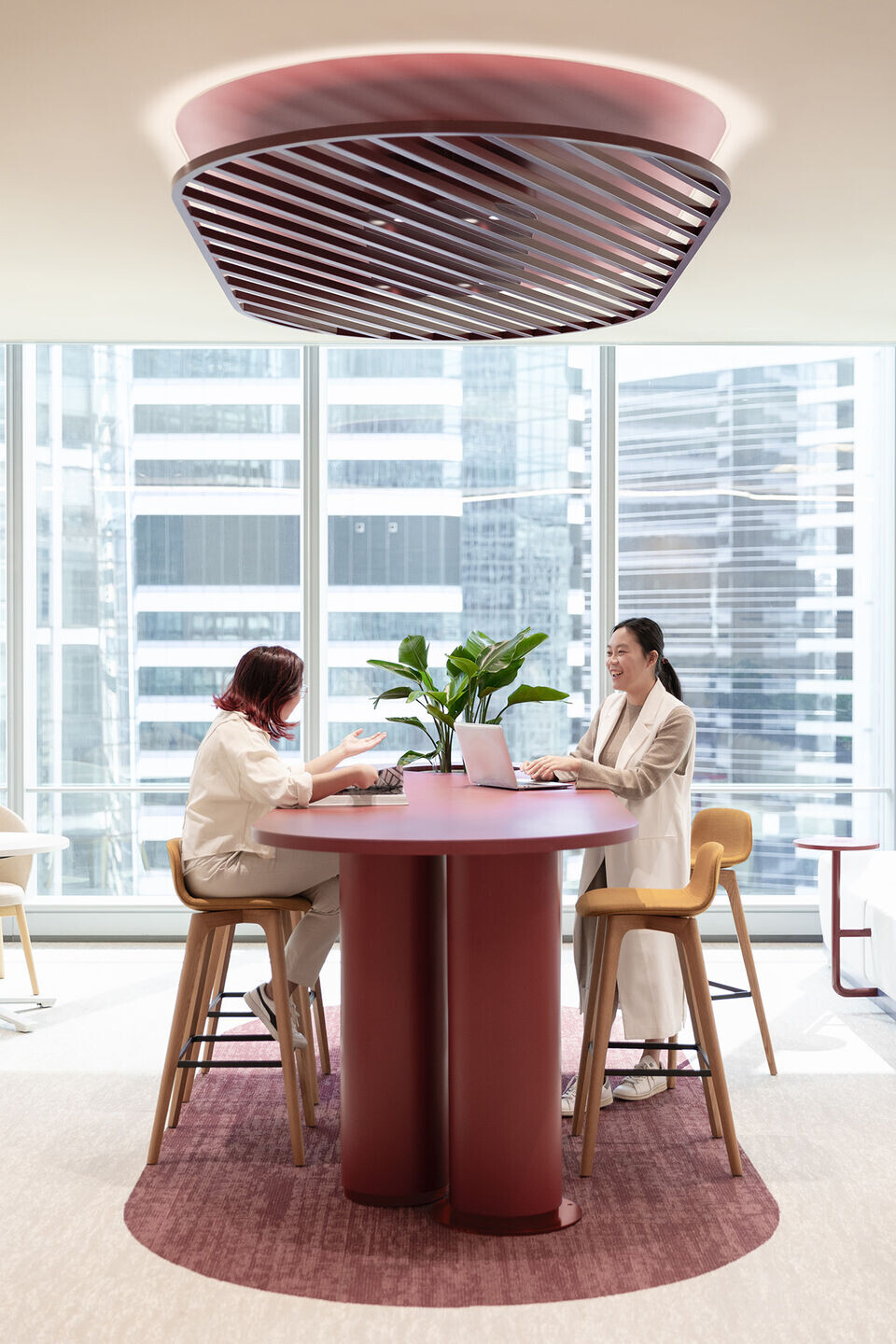
Interactive Art Installations to Boost Engagement
Engagement is further sparked by engaging with local talents, such as artist Angel Hui, to introduce site-specific art installations that add a playful dimension to the work environment. The artworks, from bright trinkets to neon statements on the wall, capture local cultural endeavours and create communal spaces that encourage social media interaction.
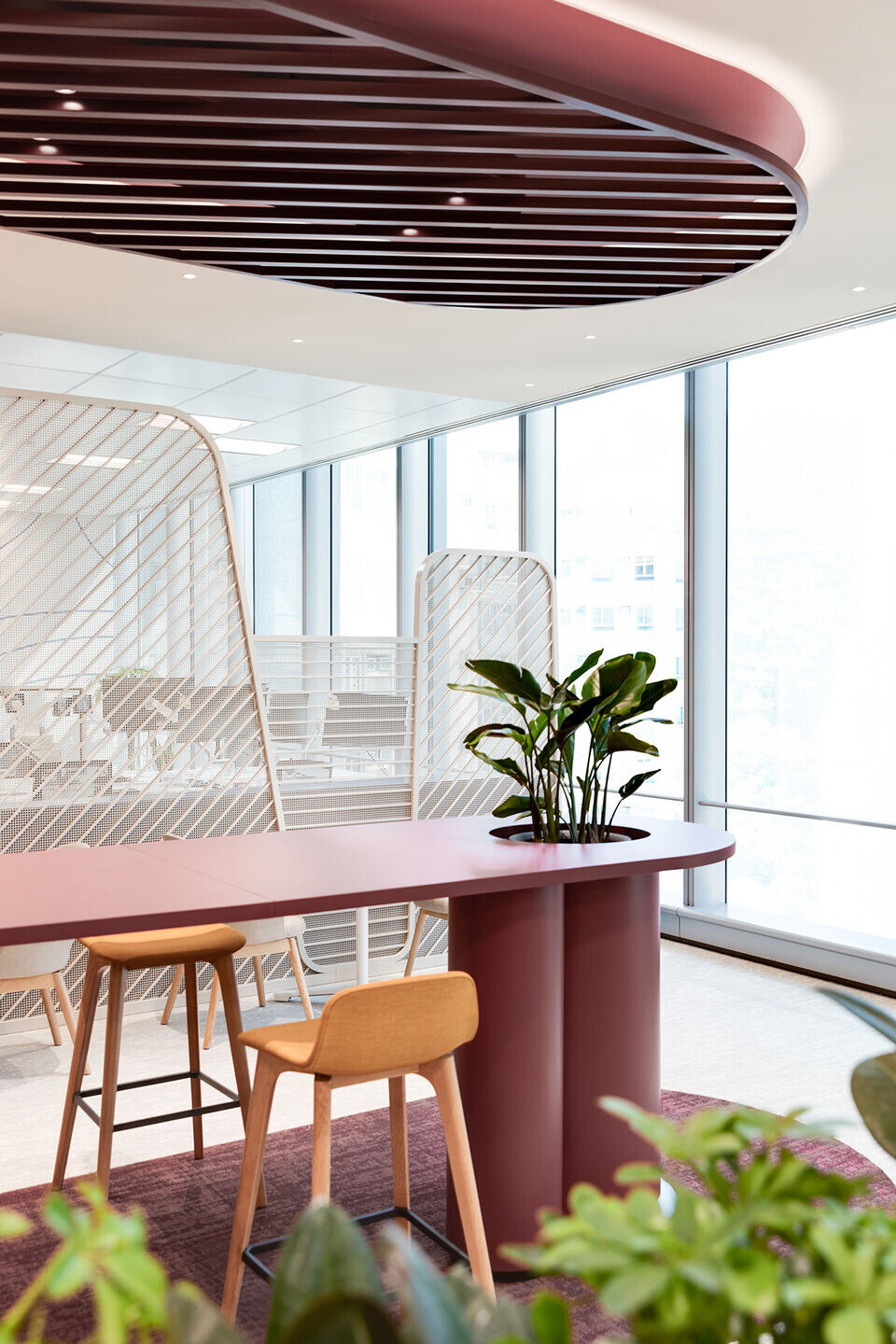
A Cohesive Space that Connects
In the broader office areas, an immersive design strategy was employed, highlighted by a bespoke lighting set against a timber-clad ceiling which guides the flow of movement. The workspace is complemented by a variety of thoughtfully positioned amenities, all set against an aesthetic backdrop that unites teams while providing a constant visual and functional flow.

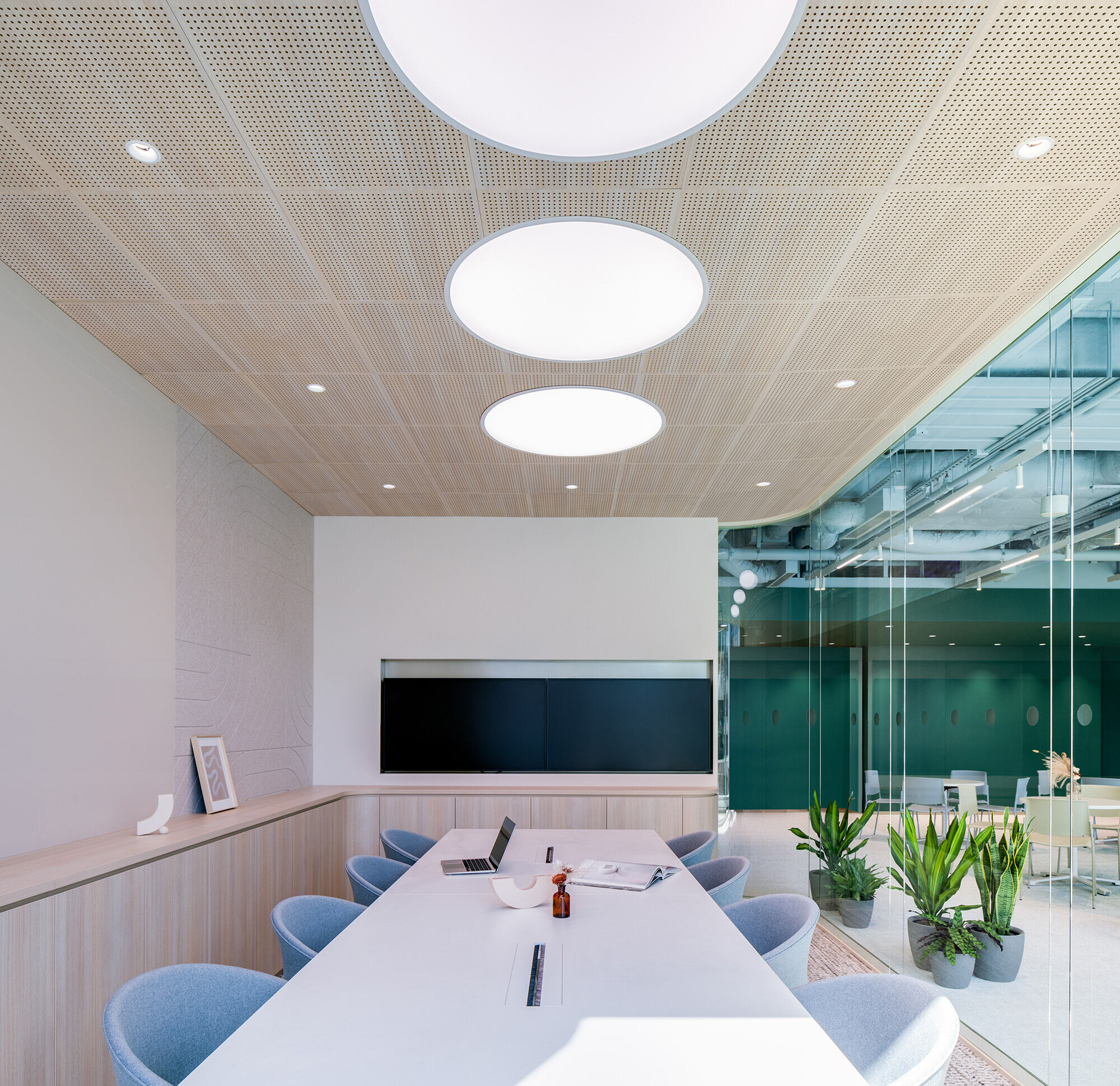
Dynamic Use of Colour and Sustainable Practices
Materials and hues were chosen to instil an atmosphere of brightness and dynamism. The financial organisation’s signature red is reimagined and complemented with a broad spectrum of colours across various elements, crafting an environment that defies the conventional corporate mindset and sparks innovation. Sustainability threads through the design, with features like repurposed furnishings and bio-based wall finishes, reducing environmental impact and enhancing well-being.
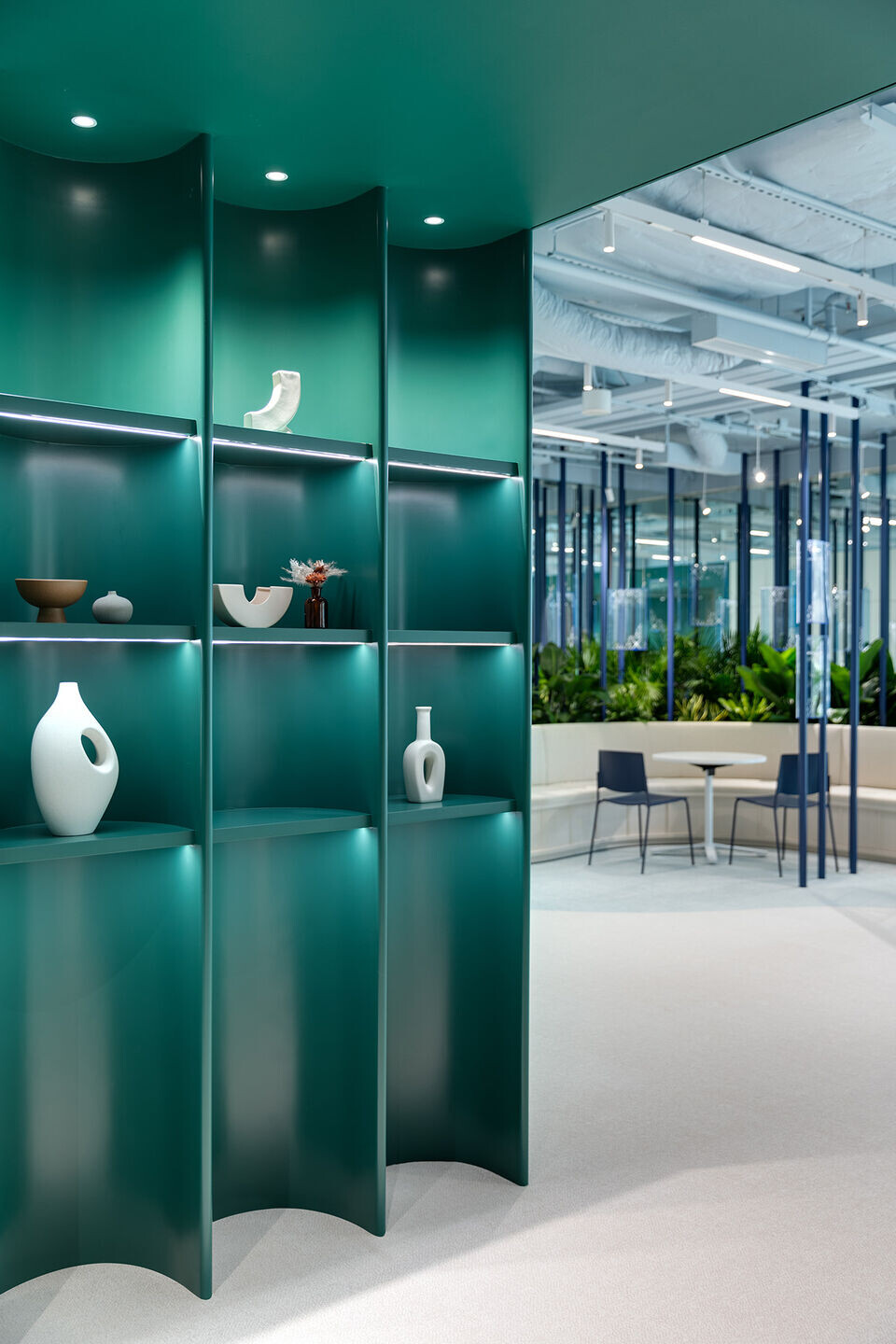
Aligning Brand Essence with Modern Flair
The creative challenge was to amalgamate the organisation’s well-established brand essence with a fresh, contemporary workplace vision. Bean Buro met this by engaging directly with stakeholders, weaving a narrative that encapsulated both heritage and new-age design to ensure both the aesthetic and functional needs were not just met, but exceeded.
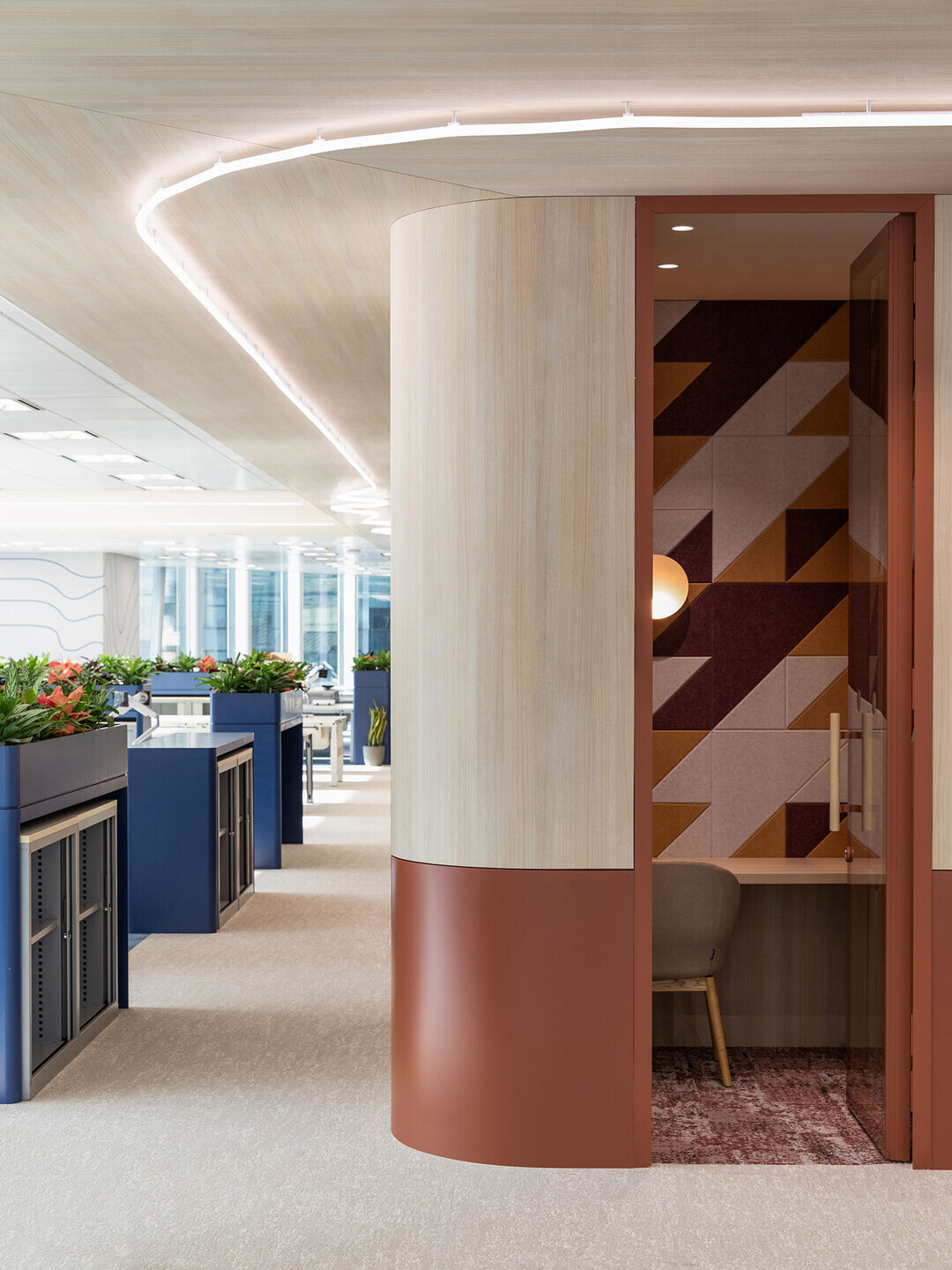
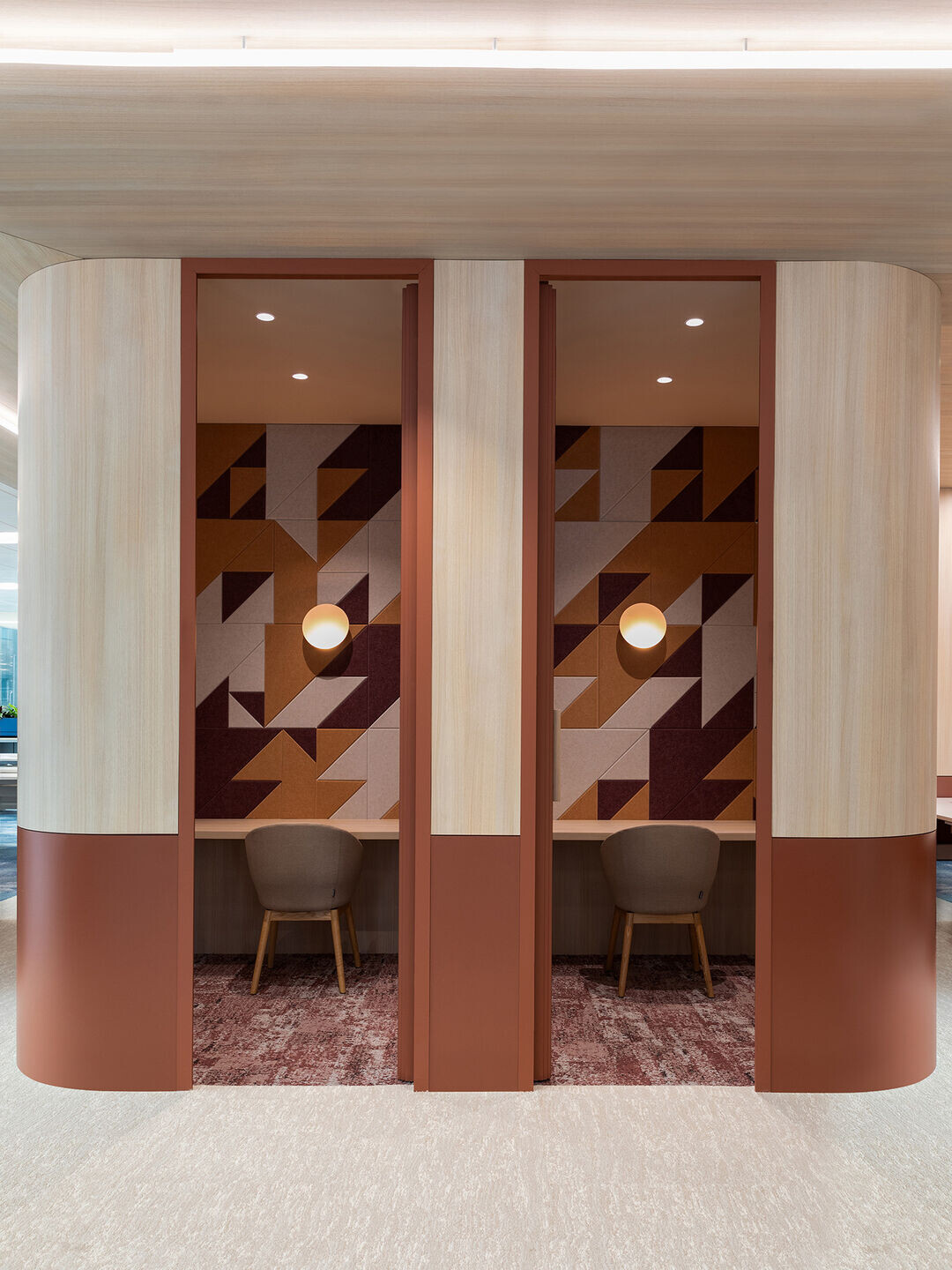
A Reflection of Excellence
Overall, the project stands as a testament to high-quality design and construction, representing the esteemed character of the client within a premier Hong Kong office location. The attentive and collaborative nature of the project navigated the usual constraints with ease, and led to an outcome that sets new benchmarks for modern workplaces.

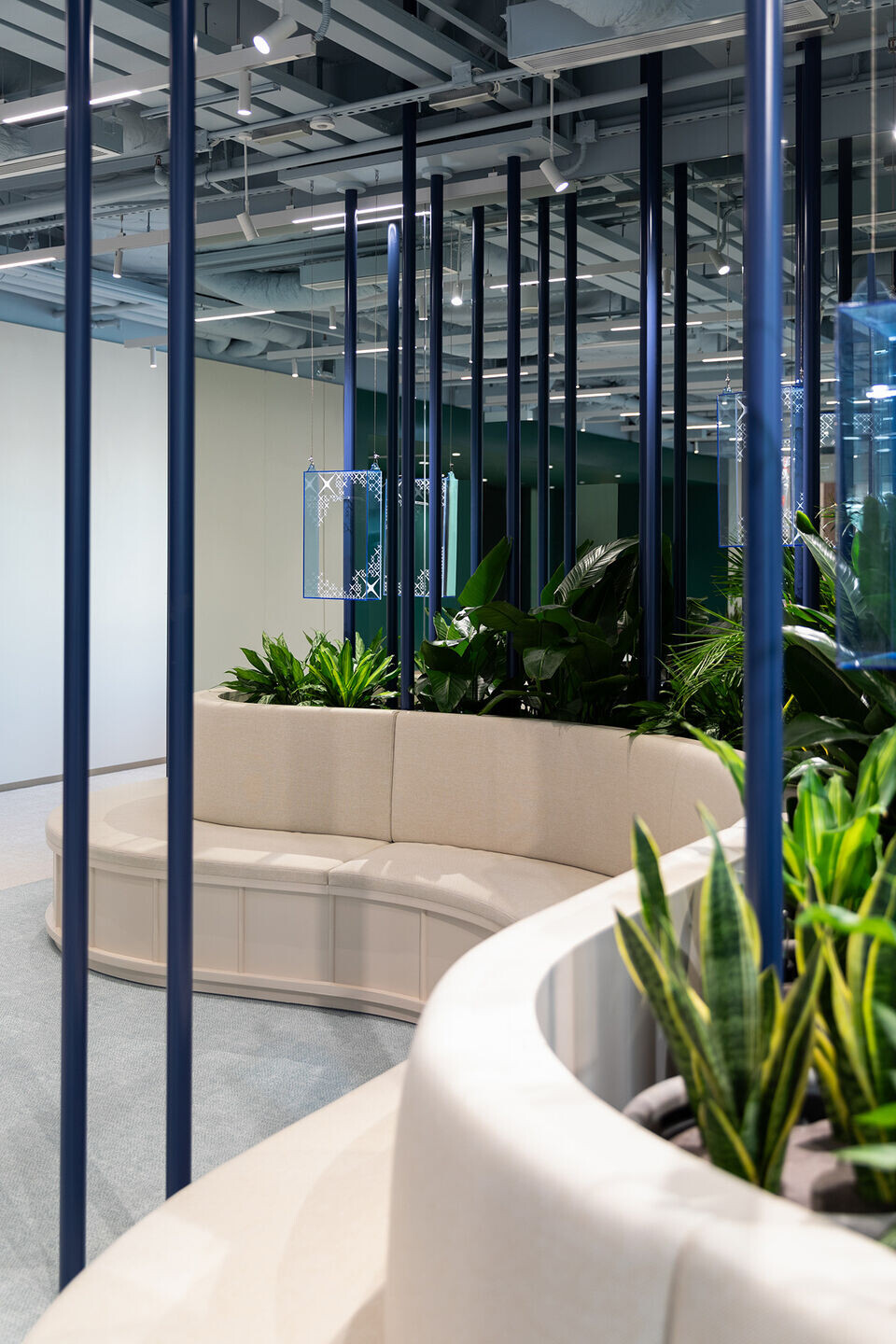
Bean Buro team: Lorène Faure, Kenny Kinugasa-Tsui, Florence Chardonnal, Jamie Yue, Joy Lucas, Beatrice Andres, Jonathan Mok, Justine Wu
Client: Undisclosed
Main contractor: James Rice Contracting Co. Ltd
Artist: Angel Hui
Area Size: 54,000sqft (5,017sqm)
Location: One Island East, Quarry Bay, Hong Kong
Photography: HDP Photography

























