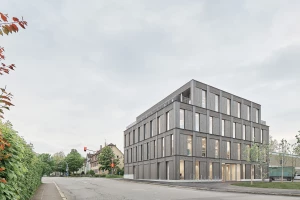ATP architects engineers has completed a sustainable operational and office building for Austrian manufacturer Tyrolit in the German town of Maisach. The building is designed in line with the principles of “New Work”, a concept that embraces flexibility, autonomy, and self-fulfillment for employees in the workplace. Moreover, the achievement of sustainability goals is integral to the new building: allied to the ATP Green Deal (ATP’s response to the 2020 European Green Deal), the building’s sustainability goals are realized in accordance with the “40 Plus Efficiency House” standard. (This voluntary standard aims to improve energy efficiency by reducing energy consumption, improving indoor air quality, and incorporating sustainable building initiatives).
Employee expectations with respect to working practices continue to evolve. Increasingly, workplace design centers around flexible working, wellness, and thinking about the office as a collaborative hub — a human-centered outlook is integral to good office design. ATP’s approach to the design of Tyrolit’s new building addressed the individual requirements of its users, embracing a fresh, modern, and comfortable environment.
The building’s materiality was a key factor in its workability and sustainability. ATP architects engineers made extensive use of wood both internally and externally. The building’s facade is a wooden frame construction clad in a layer of larch slats. The upper office floor has a timber structure constructed with locally sourced wood. The roof’s laminated timber boards are visible between the acoustic ceiling sails — combined with timber stairs and beams, the effect is both homey and contemporary. A roof terrace includes large multilayer larch panels and pine floorboards. “The larch facades extend upwards to wrap around the technical zone to the north of the roof terrace as a means of maintaining the clear form of the building,” says ATP. The building’s ground floor includes a delivery area, workshops, and a pallet warehouse.
ATP maintained a focus on sustainability, energy efficiency, and the careful use of resources from the project’s outset. The building generates its energy for ongoing operations via a heat pump and a large roof-mounted photovoltaic plant (110 kilowatts peak); excess energy is fed into the heating circuit using a 2 x 11 kilowatts heating element. Lighting is supplied via low-energy LED lamps controlled with presence sensors and a timer. A partial greening of the facade and roof further improves the building’s CO2 footprint. A parking area is fitted with electric vehicle charging points.
Gross floor area: 1,816 square meters (19,547 square feet)



















































