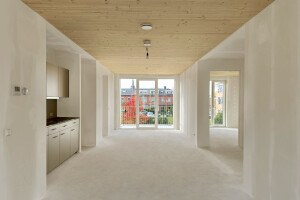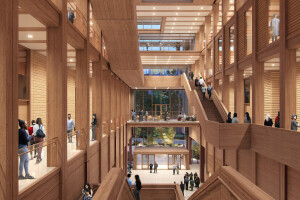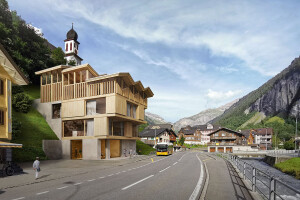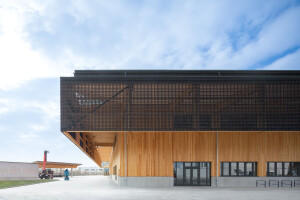Norwegian architectural studio Helen & Hard has transformed the former headquarters of the Norwegian Petroleum Directorate into a contemporary workspace for Innoasis, a hub for urban innovation. Built in 1978, the property at Sverdrups gate 27 in Stavanger is now a flexible and sustainable workspace utilized by start-ups, established companies, and academics, all with a focus on creating solutions for a green transition.
Helen & Hard’s approach to the transformation focused on preserving the original building. The studio explains: “The building had a rational plan and a clear and legible industrial building system made up of concrete columns and DT rib elements [precast concrete elements with a distinctive double tee shape]. This existing load-bearing system has been preserved and made visible in the new interior.”
The project’s key intervention is the introduction of a covered atrium. Constructed on the building’s “old backyard”, this thoughtful, bright, and airy addition has resulted in a strong spatial center. The atrium is made up of a framework of glulam beams and natural spruce tree columns — this timber structure supports the curved cut cross-laminated timber (CLT) floor elements and glass roof. The atrium creates new galleries for circulation and informal meeting spaces; green plants integrated into the balustrades add to the tactile, biophilic design.
“Two new volumes with pointed roofs complete the squared organization of the lofts around the atrium,” says Helen & Hard. “The four roof volumes allow light and air into the office spaces on the third floor, adding the possibility for mezzanines and a variety of spaces to enhance and create an exciting landscape to inhabit.” The angled roofs provide surfaces for solar panels as well as rooftop sedum, flower meadows, and local plant species, adding to the building’s overall ecological credentials.
The atrium is the core around which different office functions are arranged: Meeting rooms form an inner layer on all sides of the atrium, while flexible workspaces form an outer layer along the building’s facades. The design encourages a mix of social interaction and quiet moments. Helen & Hard organized the entirety of the workspace, ceiling, and technical systems in a grid structure — this ensures the ease of future rearrangements, for example, moving between cellular offices and open-plan layouts.
Helen & Hard describe the quality of the interior as “atmospheric”, one that arises from the contrast between the building’s existing concrete structure combined with its new timber elements. This combination also works to improve acoustics: “Wooden slats laid between the concrete ribs and straw wallpaper in the atrium are part of the sound absorption elements contributing to a very good acoustic quality” explains the studio. An original spiral concrete stairway has been renovated and is a central, decorative feature in the atrium. Moreover, Helen & Hard reused the building’s facade panels and various furniture components throughout the transformation. The incorporation of greenery is a key part of the architecture, helping to create “the oasis-like atmosphere” in the atrium. The use of greenery and timber connects the building’s occupants to the natural environment, promoting health and well-being.
Innoasis has a floor area of approximately 4,000 square meters (43,056 square feet). The renovated building is now around 1,000 square meters (10,764 square feet) larger in size, however the thermal energy used in heating and cooling the premises has been reduced to a third of the amount previously required. Helen & Hard’s sustainable redesign has also reduced the amount of delivered energy needed to operate the building to a quarter of that originally used. The Innoasis building is certified as BREAAM-NOR “Very Good”. (BREEAM-NOR is Norway's “leading environmental certification system for buildings.”)


































































