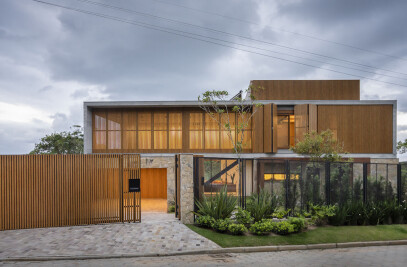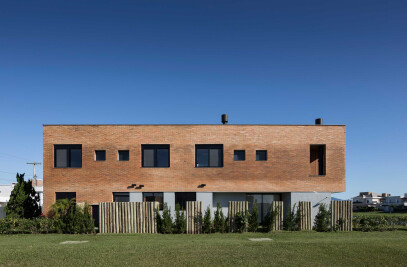INTRO
The project was developed for a family with, grandparents, parents, sons and grandsons to use. Their last home was at a huge site with a sea and mountains view where nature was the main attraction. However, the location wasn´t secure and lacked of leisure and entertainmentattractions.
The decision was to build a house at a condo, which is a secure place and there are activities for all of them, especially the kids. The site chosen has a navigable lake where the owner can dock his boat and access directly his house.
STRATEGIES
Since the condo has sites side by side and the minimum distance between the houses are 3m we need to create and alternative so the users doesn´t feel the difference from the site size and nature presence from their last house. The idea was to create an outdoor garden at the center of the site, which could be accessible for the main areas of the house. That alternative made it possible to have another view with nature besides the one at the back of the site, where the lake is. Opening the living area to this central garden helps us to create a cross ventilation for the social rooms, letting them ventilated with a pleasing temperature even at the hottest days at the year. This way we can reduce the air conditioning use.
The central garden has other objectives as well. The living room should be facing the east, where the view was, so it was possible have sunlight at the morning. When we create the double height living facing the center garden we make it possible to have sunlight at the living during the other hours of the day.
The living and dinner was projected fully integrated with the gourmet area and the kitchen due to family behavior and way of interact. This area has a lake view and also a center garden presence, which you can access even from the kitchen. When all de sliding doors are open the living merges with the back garden and the central garden, feeling like the room is a covered large veranda. Besides the native species as banana trees, the central garden has two olive trees and became a family special place to have breakfast and relax at alone moments.
Adjacent at the social rooms there is the outdoor verandawhich has another living and dinner area next to the gourmet area where the barbecues, a regional tradition, take place frequently. Right in front of the veranda there is a swimming pool and a yard with two native trees showing the way to the suspended wood deck above the lake pathway.
Besides de main entrance, next to the guest bedroom and the stairs, the main floor has a pantry room which is accessed by a secondary entrance by the garage. The service area has a distinctive access by the side of the house.
At the second level there is a main bedroom with closets and bathroom accessible individually from both sides of the bed. Also there is a terrace where you can view the sunrise at the major lake, one of the condo´s attractions. There is more 3 bedrooms ate the second floor, two of them at the back with lake view and the third one at the center for kids. Between those bedrooms there is the hallway which is next to the central garden and you can see the top of the trees.
MATERIALS
The natural materials, such as the rock and the wood, was chosen to keep the concept of a house linked with nature. The other walls received a white texture to keep the importance ate the rock and wood. Inside the house the materials from outside are repeated to keep the identity and to try to blend the interior and exterior in order to make those limits imperceptibles. The floor at the first floor has received a porcelain tile for its easy maintenance. At the second floor the choice was for rustic wood floor to give a coziness sensation.
VOLUMETRY
The project is resumed in major white volume supported by two rock walls at both sides of the site. At the white volume we have three subtractions, one for the central garden and two for the front and back, the terrace and the double height living.
TECHNICAL
The house has solar heating for the consumption water and for the pool. The main floor is controlled by automation center for lights, audio, video and air conditioning.
Material Used :
1. Heating System: Broilo Aquecimento
2. Heating Floors: Hotfloor
3. Automation, Audio E Video: Makrovision
4. Air Conditioning: Eccoclima Engenharia
5. Ceramic: Portobello Shop
6. Woods: Esquadrias Moschetta
7. Stones: Xangrilá Pedras
8. Frames: Bolum Esquadrias
9. Landscape Execution: Gramoterra
10. Wood Deck And Glass Railing: Plena Madeira Design

































