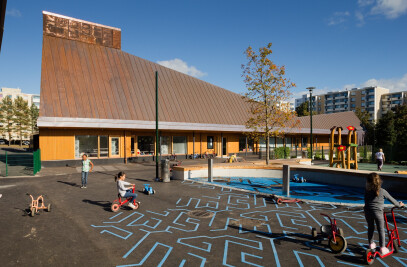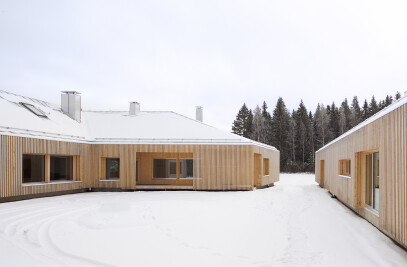The first Allas Sea Pool based on the competition winning Global Concept developed by OOPEAA for the Allas Sea Pool Family will be built in Oulu. It is slated to be ready to welcome bathers and citizens to enjoy all-year-round outdoor swimming, sauna, and the shoreline views in the heart of the city in 2020. With three outdoor pools, a sauna as well as a combination of spaces that are freely open to the public and a number of flexibly adaptable spaces to be used for a range of activities, the Oulu Sea Pool will provide a new platform of public space in the city and activate the relationship of the city with the sea in a new way.
The Allas Global Concept offers a scalable and modular design for a floating pool and a platform for activity. It is designed to allow for flexible adaptation according to the particular context of coastal cities of different sizes and in different parts of the world. It demonstrates the Nordic skills in creating high quality architecture in wood and offers a space that brings together different urban audiences of all ages. It provides a platform of public space for activity all year round. With its impressive outdoor architecture, the concept places the floating platform in a central location in the city and turns it into a lively part of urban life while also offering a refreshing place of retreat by the water.
The Allas Global Concept brings together the Nordic sensibility for the contemplation of nature with a healthy orientation towards physical activity and an urban inclination towards the social aspects of life. The concept builds on the seamless choreography of movement and transition between open spaces and vistas, semi-open spaces with views, and closed spaces joined by pathways of transition that connect different types of spaces together.
The architectural program accommodates a range of activities from relaxation in a spa and sauna to swimming and sports to dining, socializing and cultural events. The activities are arranged into two separate structures with an open terrace space in between connecting all the activities into a seamless whole. One of the structures contains the activities related to the spa and the sauna, including a public area as well as an area that can be rented for private events, while the other one houses a restaurant and a café. Both structures feature a large open stair that serves as a place for people to gather together and to enjoy the views and observe the activities. Both structures also offer sheltered spaces with open views to enjoy the scenery even when the weather is less ideal for spending time under the open skies. The swimming pools are outdoor pools realized as floating pools with warm water as well as a pool with seawater.
The timber structure made of CLT elements is an ecological choice that allows for flexibility in application as well as for sustainability in the life cycle of the building. Combined with a custom toolbox, the modular system opens up possibilities for easy customization. Transportation of the modular elements for the floating structure is possible to arrange over waterways.The dark wooden exterior surfaces of the two buildings housing the sauna and the restaurant form an interesting contrast with the light color of the varnished spruce in the terrace and the interiors. The flooring of the terrace is of spruce and the railings are of steel and glass.
The first Allas Sea Pool was completed in Helsinki in May 2016. After the pilot phase, the Sea Pool Family is now expanding both nationally in Finland and internationally around the world with a series of new sea pools based on the Global Concept developed by OOPEAA. Allas Sea Pool is a product of collaboration between Töölö Urban Ltd, Bluet Ltd, Marinetek Ltd and several other operators.
Material Used:
1. The load bearing structure and the floating platform are of CLT elements of massive wood
2. The walls and flooring are of varnished spruce
3. The railings are of steel and glass

































