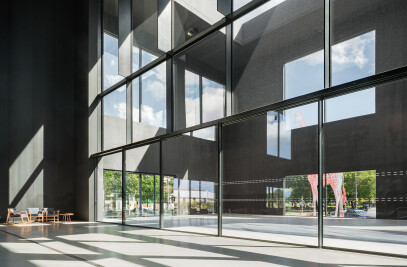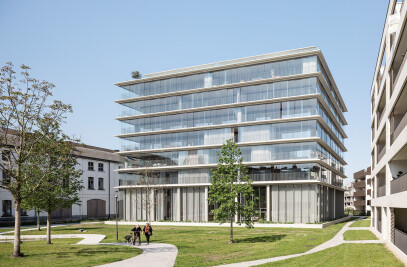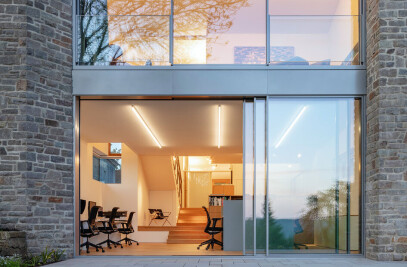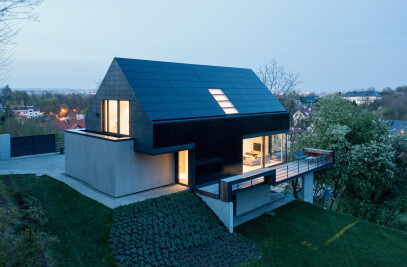A weekend getaway based on a cradle-to-cradle concept
The Spreewald woodland outside of Berlin is a mosaic of meadows, fields and forests interwoven with criss-crossing streams and rivers. At the centre of this area of natural heritage now stands a weekend getaway. Right from the start, the clients knew they wanted to build a house that honoured traditional Spreewald building techniques while still maintaining a strong link to its own time. “The future residents wanted a blend of two worlds,” recalls architect Marc Feustel. “Basically, it needed to be a mix of a traditional Spreewald home and Mies van der Rohe’s Farnworth House.” Even taking into account the requirements of the Burg local council’s design constitution, there was plenty of space for the creative freedom needed to make the idea a reality. As a nod to traditional Spreewald architecture, the weekend home has a 50° thatched roof, normal-sized windows and larch wood casing on the south side.




Making nature a major player
There were no design restrictions when it came to the gable end, so as a result this was fitted with large glass surfaces that face north, toward the protected UNESCO Biosphere Reserve. The transparent facade checks off one of the main philosophies of the original design: making nature a major player so that people would feel part of their surroundings even when inside the building. When it came to implementing the glass surfaces on the ground floor, the architects decided to use cero sliding windows by Solarlux. The weekend getaway boasts a total of four sliding windows, which run on double stainless steel running tracks and can be opened by hand. They are almost 3 metres tall, and the largest is 3.8 metres wide. Thanks to its columnless structure, the north-west corner of the facade can be opened across an area of over 15 square metres. On the opposite side of the building, the east facade has fixed cero glazing covering an area of over ten square metres that offers unrestricted views of the Spreewald’s untouched natural woodland.



Conserving building resources
In order to bring the concept to life, the architects required a sturdy steel frame structure that was combined with wooden wallboard. Due to the softness of the ground it is built on, the house is also completely elevated, giving it the impression of floating above the ground. Theoretically, this means it could be hoisted up and set down at another location if required. And since all the materials used are whole materials, the building can also be dismantled into its individual parts and fully recycled without any problem at all – aligning it completely with the cradle-to-cradle concept.









































