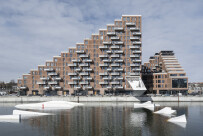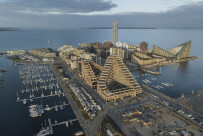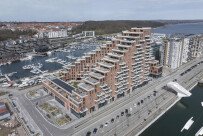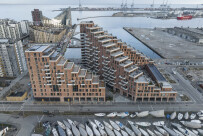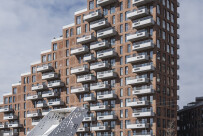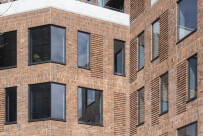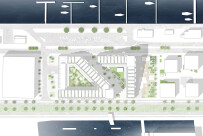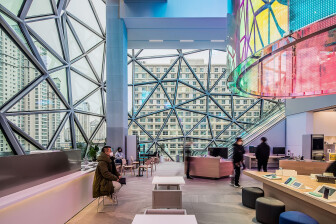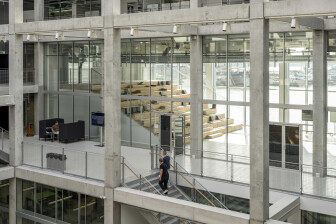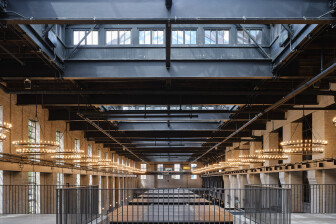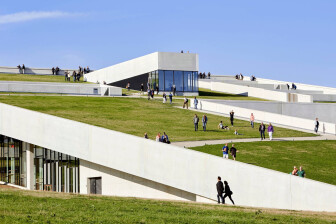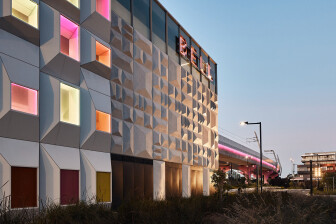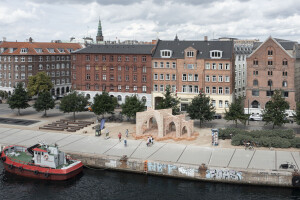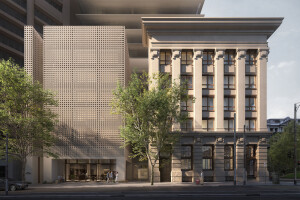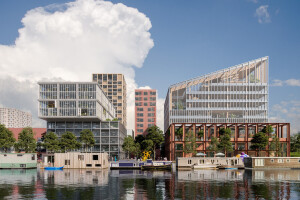Nicolinehus is a prodigious mixed-use development designed by Scandinavian architectural studio AART in collaboration with the Danish developer Bricks. Located in Aarhus, Denmark, between the city’s marina and Havnebadet (Harbor Bath), Nicolinehus offers a mix of urban, commercial, and residential accommodation and facilities. It is the last building project in the first phase of “Aarhus Ø” (a new city neighborhood).
Plans for Aarhus Ø date back to 1997 when the City Council adopted a new master plan that would expand the Port of Aarhus. The plan’s aim was to transform the then unused container port into a completely new district, linking the city and port together. Despite intense development, Aarhus Ø has faced criticism for its lack of urban life. In a bid to remedy this, AART explains that the idea behind Nicolinehus “was to create a building that would contribute to urban life and urban quality on Aarhus Island, turning it into a more vibrant and attractive district.”
"Urban life is an important factor for the attractiveness of a neighborhood,” says Anders Strange, architect, CCO, and partner at AART. “Today, Aarhus Ø consists primarily of residential buildings in a very attractive location between the city center and Aarhus Bay. In Nicolinehus, we wanted to create a building that entices more people to Aarhus Ø during the day.” With an impact-oriented approach to architecture, AART designed Nicolinehus based on the experience of and knowledge gained from previous projects, including the studio’s mixed-use Pakhusene project also in Aarhus Ø.
Nicolinehus comprises an array of accommodation types and amenities across its expansive 45,000 square meters (484,376 square feet) of space, including: 243 owner-occupied and rented apartments (eight of which are townhouses), offices, shops, cafes, restaurants, and the Markedshallen Nicolinehus, a large market hall situated at street level. A new cyclist- and pedestrian-friendly city street, with shops and entrances to the market hall, divides Nicolinehus in two. AART’s design for Nicolinehus included the ambition to create a project that helps improve overall quality of life for people living in and around the building. In addition to its commercial and shopping facilities, the studio focused on other key quality of life factors such as outdoor space, lighting, noise, and views. Owing to the building’s distinctive staircase shape, each apartment in Nicolinehus is designed to capitalize on both views and daylight.
The design of Nicolinehus draws inspiration from the old brick blocks found in Aarhus city center. Adjusting to the context of harbor life, AART reworked the idea of courtyards surrounded by apartments into a hybrid of the classic residential block. The building is divided into commercial and residential sections that slope towards the marina and open onto their respective courtyards.
Nicolinehus is clad in red bricks, a construction material with a long lifespan and ability to withstand changeable coastal weather conditions. These bricks also provide a connection to the architecture of Aarhus City Centre and the erstwhile container port. The building “has been developed with a long-term perspective in relation to social, economic, and environmental value creation,” says AART.















