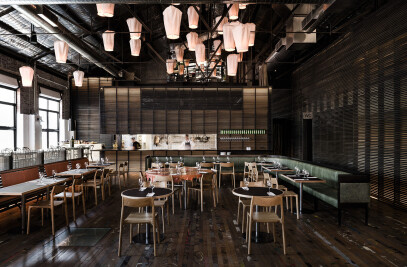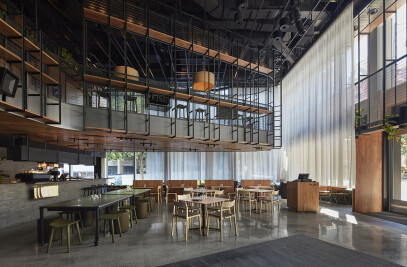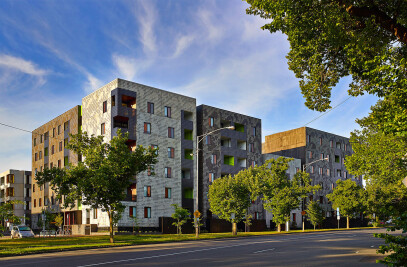The architectural concept for the proposed building emerged out of the recognition of two prevailing conditions: The first condition is the prescribed heritage value of the existing streetscape and the formal implications that it might impose or suggest. The second condition was a client brief that aimed to make an “environmentally sustainable building” that went beyond paying mere lip service to the notion of a “green attitude”.
We saw this as an opportunity to investigate how the idea of a “green” building could engage with the architectural form of the building itself. These two conditions and the proposed product mix of single bedroom studio apartments and affordable two bedroom apartments became the database from which the formal envelope of the building emerged.
How do you make an architectural response for a new apartment building that recognises a sensitive context (neighborhood) and at the same time reconciles the requirements of an environmentally sustainable building?
What opportunities could the site context offer beyond a banal figurative approach of appropriate proportions and heritage etiquette?
These questions were pivotal to our design response as we sought to see the context in the broadest possible sense. Our first observation was to acknowledge the significant height of the neighbouring Moran and Cato collection of warehouse buildings and to highlight the formal significance of a laneway between the two Victorian components of this cluster of buildings. The laneway appears like a ravine between two opposing cliff faces. What became compelling to us was that it seemed to act as a “breezeway” drawing the prevailing winds through at either end of its entry or exit.
Could we incorporate into the design a “breezeway ravine” to enhance the potential for cross-ventilation? This notion set in place a chain of events for consideration: open walkways and foyer spaces, an open fire escape stair, cross ventilation via operable vents above entry doors, exclusion of sprinklers (saving of water and materials). The ravine itself would act naturally as a thermal chimney, the stack effect drawing hot air out from the open walkway system.
With the ravine as a key design generator in place we became free to consider the more figurative aspects of context such as height, fenestration, facade articulation, proportion, materials and colour.
The building form expresses itself as a modulated system of precast panels that forms an abstract relationship with the modulated face brickwork that is typical of the surrounding built fabric. To further enhance the connection to the existing surrounding red brickwork walls we proposed three tonal variations of red lime wash that would be applied randomly to the precast panel modules.
In summary, we believe this building is making a significant contribution to an emerging type of apartment building. It is a hybrid building that recognises the positive impact of environmentally sustainable design on architectural form, as well as engaging with the local context in a positive way that goes beyond a merely literal or figurative interpretation.
































