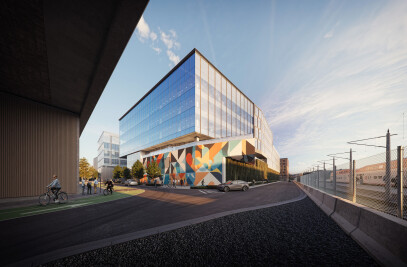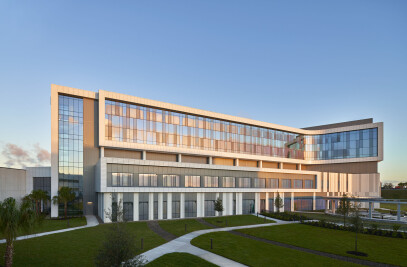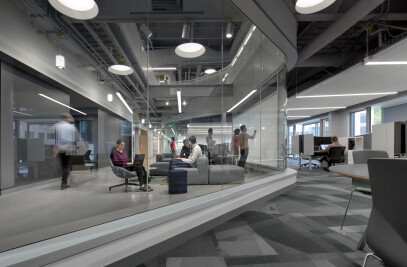Flad Architects designed Ascendium Education Group’s new headquarters in Madison, Wisconsin.

Flad partnered with Ascendium to provide a full suite of architectural services for the new 63,000-square-foot, three-story office building, including site selection, programming, planning, design, structural engineering, interior design, and landscape design.

By helping borrowers repay their student loans, providing student and employee success solutions, and funding initiatives promoting large-scale change to fostering learner success, Ascendium has one goal in mind — elevating opportunity.

This is reflected in the building’s dynamic design, which gives the impression that it is rising from the landscape, poised to take flight.

Organized around a northern view of the rural landscape, the narrow and transparent office wing extends east-west on the site to maximize opportunities for employees to experience daylight and views. By positioning the building on the western side of the site, the natural grade change enhances the experience as the building emerges from the hillside to expose the three-story office wing.

The entry drive, located along Buttonwood Court, leads to the main building entry on the east side of level two. As the building extends west, the natural grade change exposes a glass lower level, giving the building a buoyant appearance. Visitors to the facility are directed to the southern wing which utilizes a terra cotta rainscreen system to create a more solid appearance.

Technology-driven capabilities and employee amenities support the philanthropic organization’s mission to help students overcome barriers and find success in their higher education pursuits. Spaces include private and open offices, conference rooms, collaboration areas, fitness and locker facilities, and a café with a moveable wall that allows it to double as a training and seminar space.

The landscaping plan creates a courtyard that is protected on three sides, offering outdoor spaces for informal meetings and collaboration as well as pleasant views from inside the building.
















































