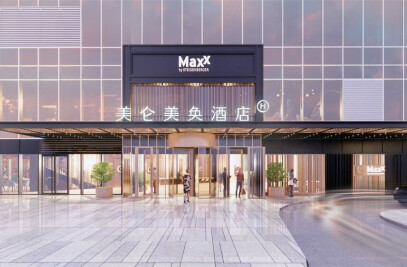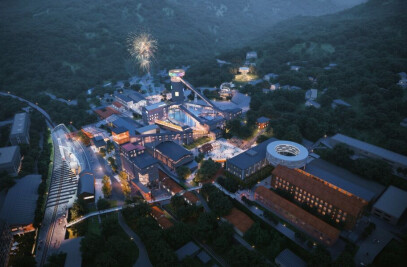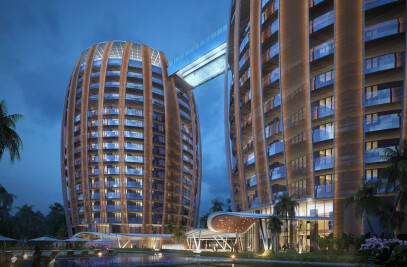Recently, RhineScheme won the tendering competition for two newly built hotels bordering the “Automobile Park”in Changchun, the birth place of Chinese car industry.

I. Project Overview
Changchun International Automobile City Development Plan strives to achieve building a world-class, internationally renowned "trillion-level" automobile industry base.
Talent Industrial Park of Changchun Automotive Economic and Technological Development Zone is located in the core of the Auto Development Zone, relying on two major projects under planning and already landed: International Automotive Park and International Expert Apartment, and an indispensable part of the whole supporting industry chain - International Automotive Culture Theme Hotel.
The hotel project will provide an ideal environment for the development of the industry and professional conference venues for industrial development, perfect living facilities for long live experts and travelers, and a city living room for Changchun citizens to relax and gather.
The project site is adjacent to the International Automobile Park, and along the internal road axis of the park to the north are the Automobile Museum and FAW Headquarters, which are located at the core of the park, and about 1km away from the Administrative Committee of Auto Development Zone and Wanda Plaza.
II. Planning Positioning
The hotel project aims to build an international automobile culture theme hotel, which will be a comprehensive hotel integrating multiple attributes such as a high-end business and leisure hotel, an elegant and refined city living room, and an international automobile culture camp.
After analyzing the competitors in the neighbourhood and the whole city range, this project is positioned as a high-end and a mid-range dual-brand hotel (Crowne Plaza and Holiday Inn Express ), which is oriented to high-end and mid-range consumer groups by introducing and perfecting the urban industrial support facilities integrating business, government affairs, industry, business travel, conference, leisure, etc., to assist the development of the automobile industry and serve the high-intelligence international talents.

III. Site layout
The high-end hotel room building is located at the northernmost part of the site, with the long side facing the car park and having the best landscape view.
With the full use of the 60 metres height limit in the planning conditions, the building stands out and stands tall in the vast green space of the park and the low-density neighbouring buildings, setting up a landmark image in the area.
The mid-range hotel and ancillary functions occupy the intersection of city roads, which facilitates the distribution of pedestrian flow.
The shapes of the two guest room blocks have been repeatedly worked out to meet the localization of the guest room types while minimizing the sunlight shading to the adjacent expert apartment.
The grand ballroom, catering and other functional panels are located in the middle area of the site, providing a shared and interactive functional area for the mid-range and high-end hotel room blocks.

IV. Architectural Design
The main entrance of the site is connected to the city's main road, Dazhong Street, and is directly facing the main entrance of the high-end hotel. The hotel lobby space connects the banquet and catering function area on the south side and the guest room building on the north side. The hotel garden is located at the back end of the axis of the entrance and lobby space, which provides an elegant and relaxing viewing experience for catering, banquets, as well as meetings, fitness and other functions.
The main entrance of the mid-range hotel faces the secondary entrance of the site on the south side, with an open entrance forecourt that also facilitates the return of cars and abundant greenery. The first floors of both the high-end and mid-range hotel room blocks are equipped with corresponding all-day dining, meeting and fitness functions.
Façade Design
The façade design is divided into two colour systems, cold and warm, and the vertical elements are mainly expressed, so as to highlight the tall and upright temperament of the building and occupy the significance of the high altitude; the proportionality of the window and the solid wall, and the hierarchical distribution of the components make the building form a stable and classic style; The main entrance and banquet area are made of stone with light colour, which are echoed with delicate metal glass curtain wall.
Public Areas
The functional spaces in the public areas are distinctive. The lobby space is airy and welcoming. It connects the entrance square and the back garden. The leisure space is warm and comfortable, creating an atmosphere of being at home while travelling.
The all-day dining room is centered in the courtyard, with indoor and outdoor greenery permeating the dining area, blending sunshine and food into a delicate journey of life.
The landscaped staircase adjacent to the reception area, rising from the water feature, provides a unique and lightsome experience linking the first and second floor areas; the lobby bar rises high in the centre, facing the garden to gather ample light, focusing one's eyes on the natural scenery; The infinity pool on the second floor has a wide view, the branches outside the floor-to-ceiling windows reflect each other, and the light and shadows are lightly spread over the mirror-like water.
From the entrance lobby to the waiting lounge, artistic car-themed elements are integrated into the interior design and scattered in the various spatial nodes of the guest flow. The local space is used to display the automobile cultural and creative products and at the same time to increase the vivid and interesting cultural dissemination and interaction.
Guest Rooms
The 5 star Crowne Plaza hotel will accommodate over 200 high-end hotel rooms. Facing the spectacular scenery of the car park in the north and the sunny south side are the large-open room types with independent windows in the bathrooms; the suite type is set in the northeast corner with a panoramic view of the park; the executive lounge on the 12th floor is the centre of high-end business gatherings, and the rooftop terrace can be used to view the car park and the surrounding urban area; the three executive floors on the 12th to 14th floors are more private and quiet, and the northeast corner of the top floor is equipped with a large luxury suite.
Holiday Inn Express Hotel is equipped with 174 economical and comfortable rooms, arranged around the traffic core, the whole tower forms a simple and square form. The curved glass curtain wall faces the intersection of the city's main roads, and the appearance continues the design of high-end hotels, displaying the image of an elegant and exquisite business hotel to the guests from all directions. The supporting facilities of the hotel not only include basic functions such as catering, fitness and conference, but also the street commercials that serve the business travelers and the neighboring residents to further enhance the commercial value of the hotel.

V. Landscape design
Landscape design can be defined as "symmetry", "balance" and "rhythm", as in our architectural expression of relaxation, comfort and elegance in our hotel projects.
Throughout the history of landscape design, in traditional oriental aesthetics, it is the "personality" or "attributes" of things that evoke a sense of beauty. Man-made landscapes acquire their individuality by constantly imitating nature. In classical Western aesthetics, substance itself and order dominate the development of landscape architecture, which is the tendency to control nature. Through these two different ways of looking at the world around us, our design - with simple materials and forms - seek common ground between Eastern and Western aesthetics.
The aesthetics of "Elegance, Life, Order, Spirituality, Simplicity, Materiality, Nature" that we propose in the "Seven Plots" are a summary of the two cultures, fused together with respect for nature and order. From this perspective, we have derived simple design principles that set the overall design tone.
To sum up
The Hotel Project, from urban planning to architecture and landscape design process, is a complete result of full co-operation and co-design under the leadership of Rudder Group's project development team, and RhineScheme's joint efforts, including the construction drawing team, as well as the five special consultant firms for the hotel, such as electromechanical, kitchen & laundry, fire protection, acoustic, swimming pool, etc.
This project is the result of the wisdom and efforts of all investors and designers, and lays a solid foundation for the future interior design and operation of the hotel management company.
As a place for high-end business exchanges and leisure travelling, the completion of the International Automobile Culture Theme Hotel will set a new benchmark among the industrial supporting facilities in the Auto Development Zone, and also inject new vitality into the construction and development of Changchun City.










































