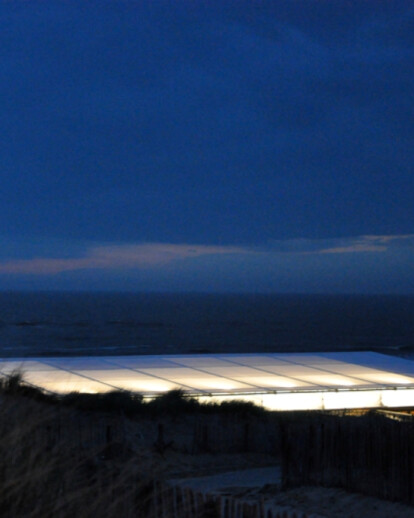In recent years, a new type of venue has emerged along the Dutch coast: the Beach Club. This mix of beach, restaurant and nightclub is a place to enjoy a macchiato in bikini, have a seaside dinner in the evening and go clubbing at nighttime. With all elements of the building pre-fabricated off-site the beach club is build up in spring and de-mounted in autumn to be stored for the winter season. The Paris-based firm Studio Akkerhuis designed in cooperation with Philipp Molter a building which differs in design and construction from the common beach club. ‘Bries’ (‘Breeze’) as the club is named is located in the Dutch village of Noordwijk, 50 kilometers south of Amsterdam. The main part of the building is a large open space which is orientated towards the sea. The interior can easily be divided into three separate volumes to accommodate different functions. Adjacent, 12 modular units made out of cross laminated timber ‘plug’ into the main space. These units house secondary functions like kitchen, toilets, office and storage and are connected together with a textile membrane. The cells are dimensioned in size and weight so that they can easily be picked up by forklift and transported over the beach towards their winter storage.
The human scale and the wooden finish of the units provide natural feel and warmth as well from outside as inside. A floating membrane roof combines these volumes. The primary structure is formed by 24 steel columns and 9 longitudinal beams which form the 360 m² restaurant/ bar area. This space is enclosed on three sides by a 4.5 m high wooden facade, which can be opened along its entire 32 m long front. The boundaries between inside and outside blur, terrace and interior space become one. This effect is enhanced by the continuous floor finishing and the over-sailing roof. This reflects the need of the client to rapidly switch between inside and outside due to the continuous change of weather which is quite common in Holland. It ensures that the beach club can operate independently from atmospheric conditions. Seen from the beach the white textile roof gently opens up towards the sea. The smooth, minimalist design of steel and fabric combines well with the wood of the facade and the units. The roof is composed of two layers: the floating upper membrane ( Soltis of Ferrari) is the solar control screen and provides shadow for the second layer which protects against rain. This rain screen membrane is the new Précontraint 401 of Ferrari with a 48% translucency. The always present breeze cools the air between these layers. The effect intended “on the drawing board” is confirmed in practice: the interior is very bright and no artificial light is needed during the day. At the same time the space does not heat up and remains even at high temperatures comfortably cool. Air conditioning is not necessary. The carbon footprint and electricity costs are reduced significantly because of this.
7 months after the first sketch the project was completed achieving the highest standard in sustainability, prefabrication and hospitality.































