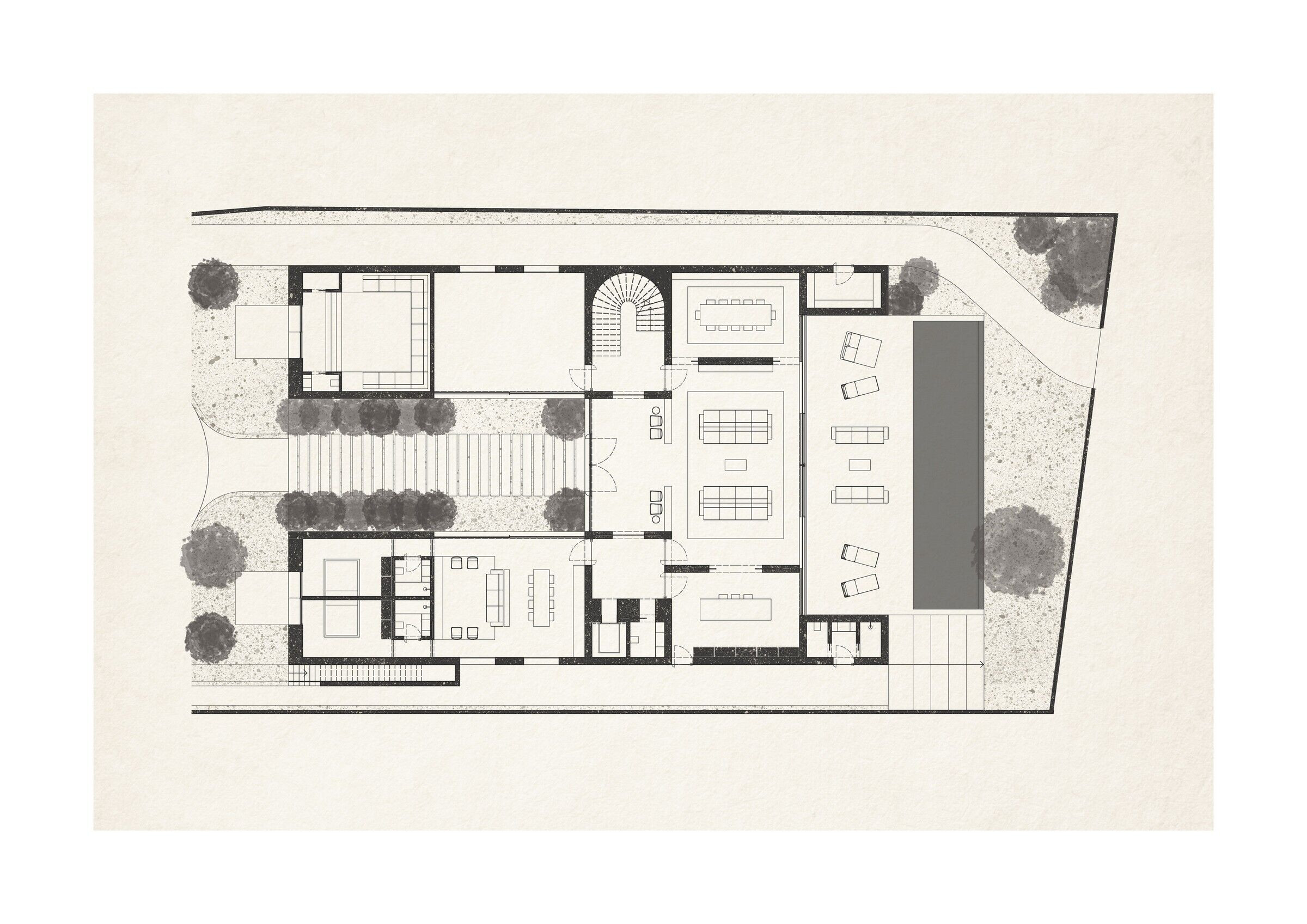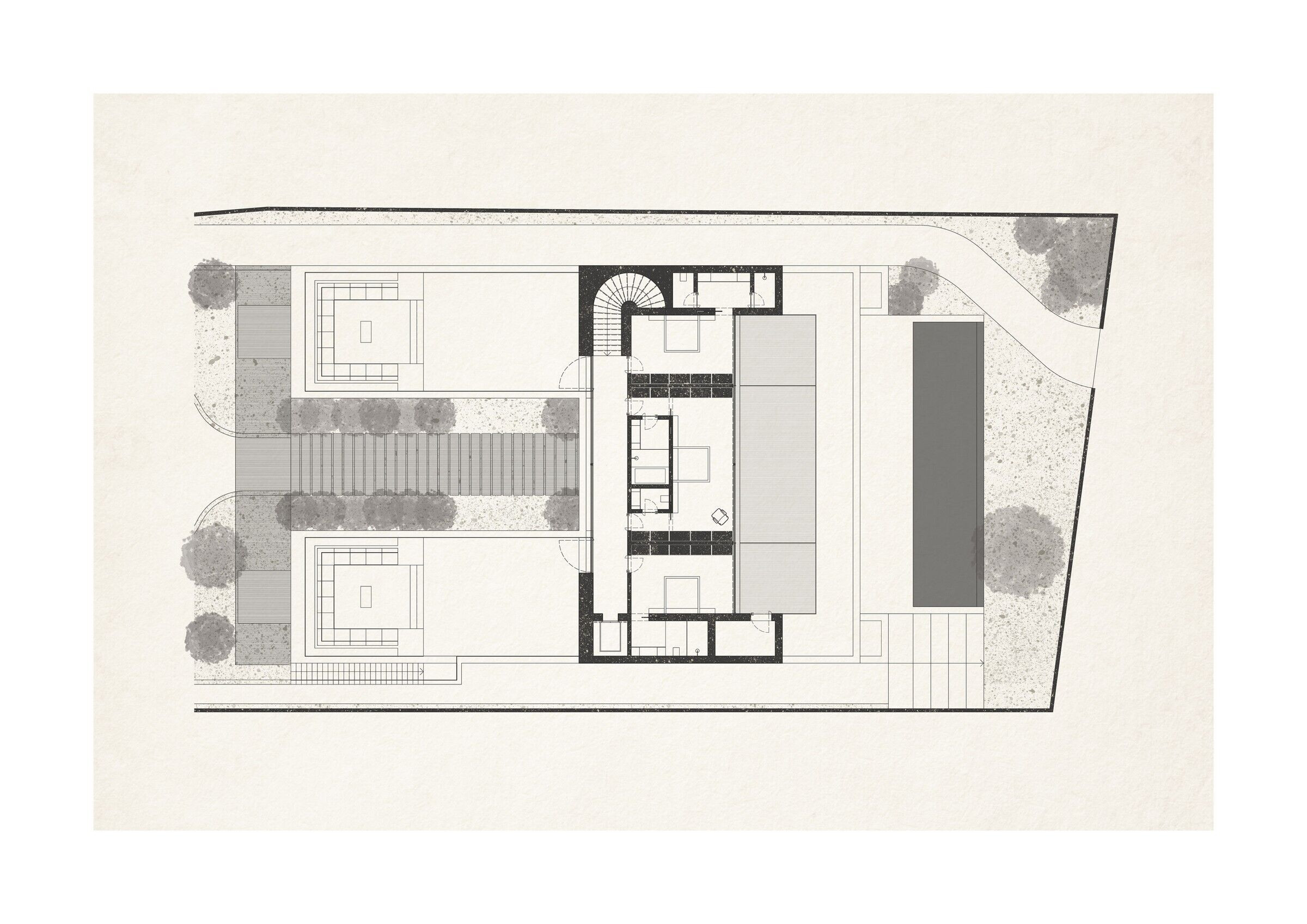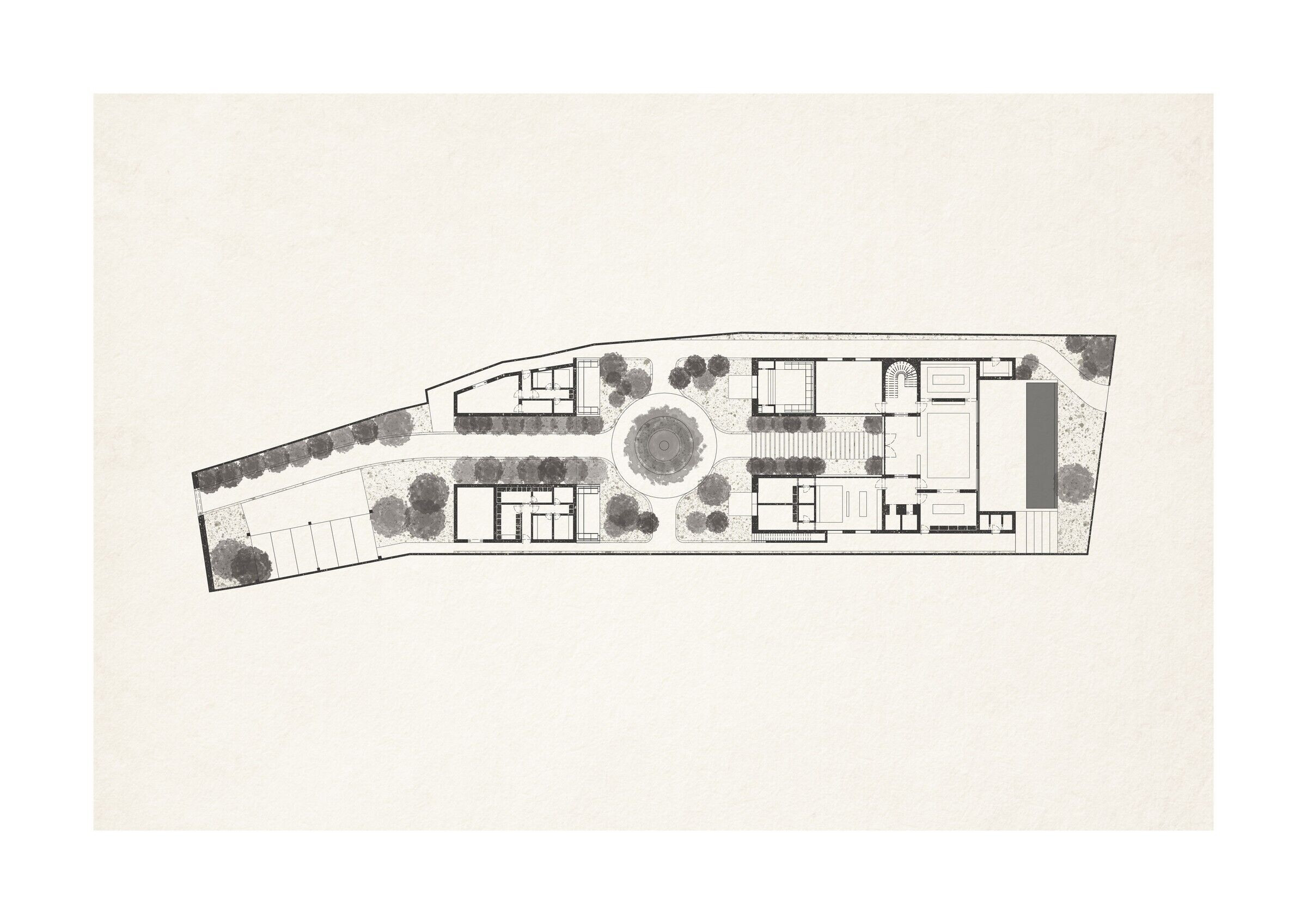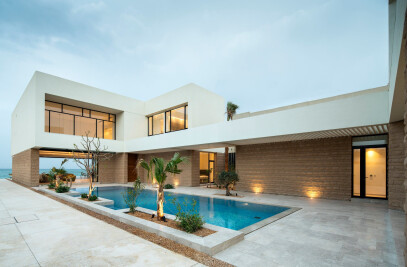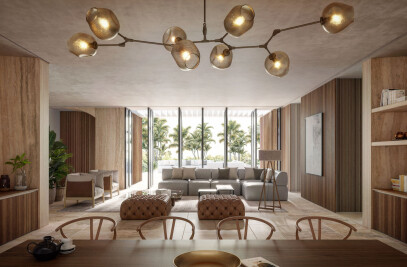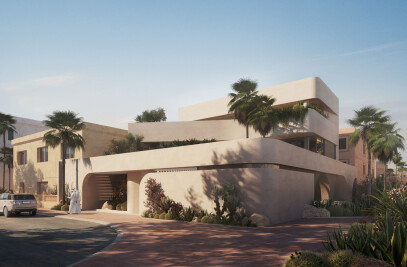"Beach House" is a unique and iconic house born as a result of the collaboration between Alhumaidhi Architects and Balzar Arquitectos.
The starting point was always to conquer one of Kuwait’s most impressive beaches; Bnaider Beach, with its turquoise waters and white sand. Undoubtedly one of the most admired beaches in the country.
Similarly to the sea, the vegetation has a dominant/major role in the intervention, creating a fresh and pleasant promenade between nature, water and housing.
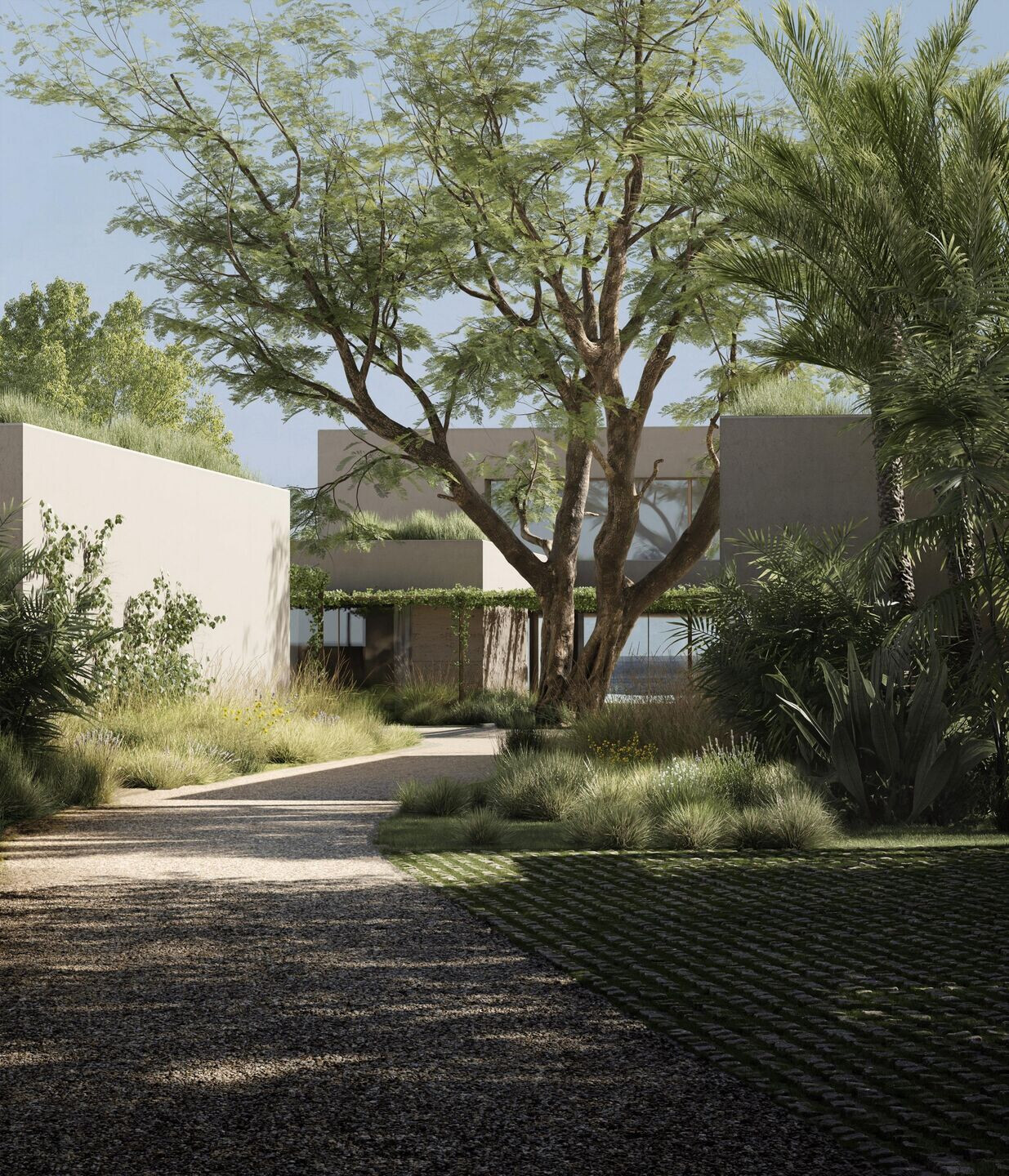
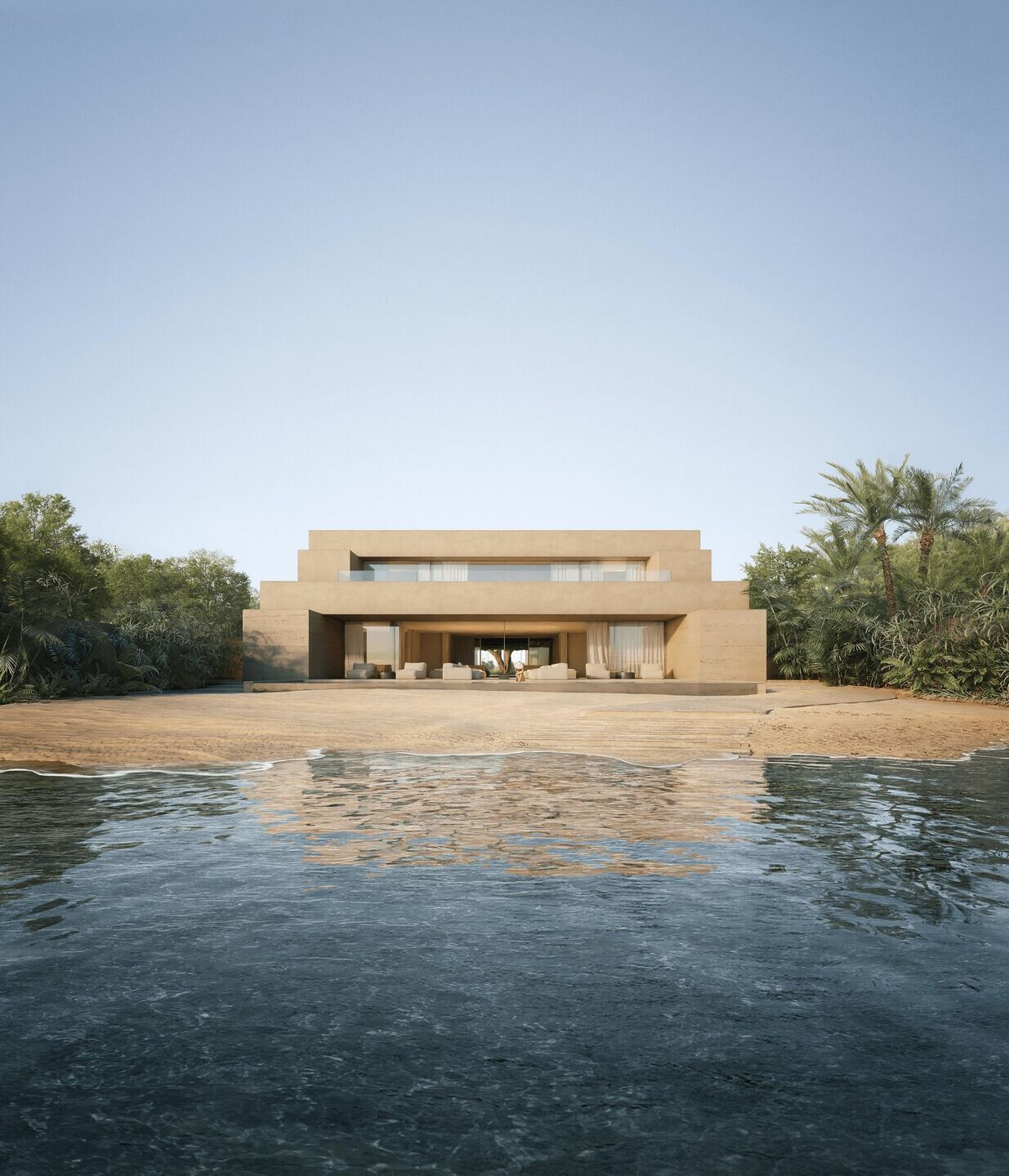
A series of gardens of various dimensions lead and connect the entrance of the house with the sandy beach. Generating a variety of situations and experiences that enrich the exterior paths.
The welcoming garden is located next to the entrance of the property, where there is also a covered area for car parking.
Next to this entrance is the service area, which includes accommodation for male and female staff, a dirty kitchen, laundry, machine room and storeroom.
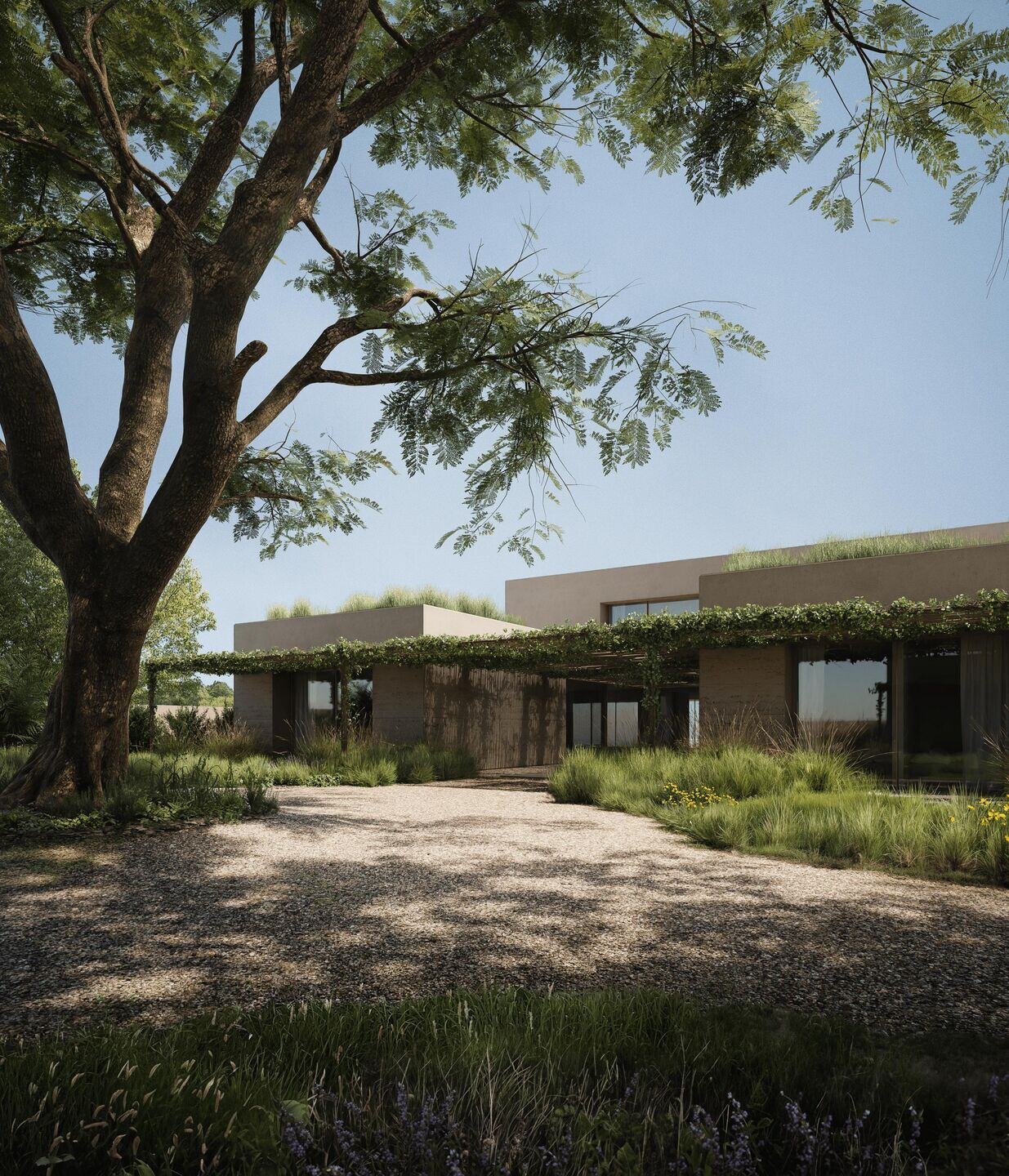

This space is followed by a large interior garden, which allows both pedestrian and vehicle access to service the residence and direct access to the boat slipway.
Finally, a courtyard flanked by two buildings gives access to the main house. These buildings extend elegantly towards the front of the property, towards the sea. A series of stepped terraces form its façade facing the beach, reducing the scale and highlighting its horizontal proportions.
The strategy adopted to organize the layout of the house is to arrange all the main rooms with direct sea views. Thus, the foyer, the living room, the open kitchen and the suites have direct views of the turquoise waters through large windows, providing a unique experience to the inhabitants/users of the space.
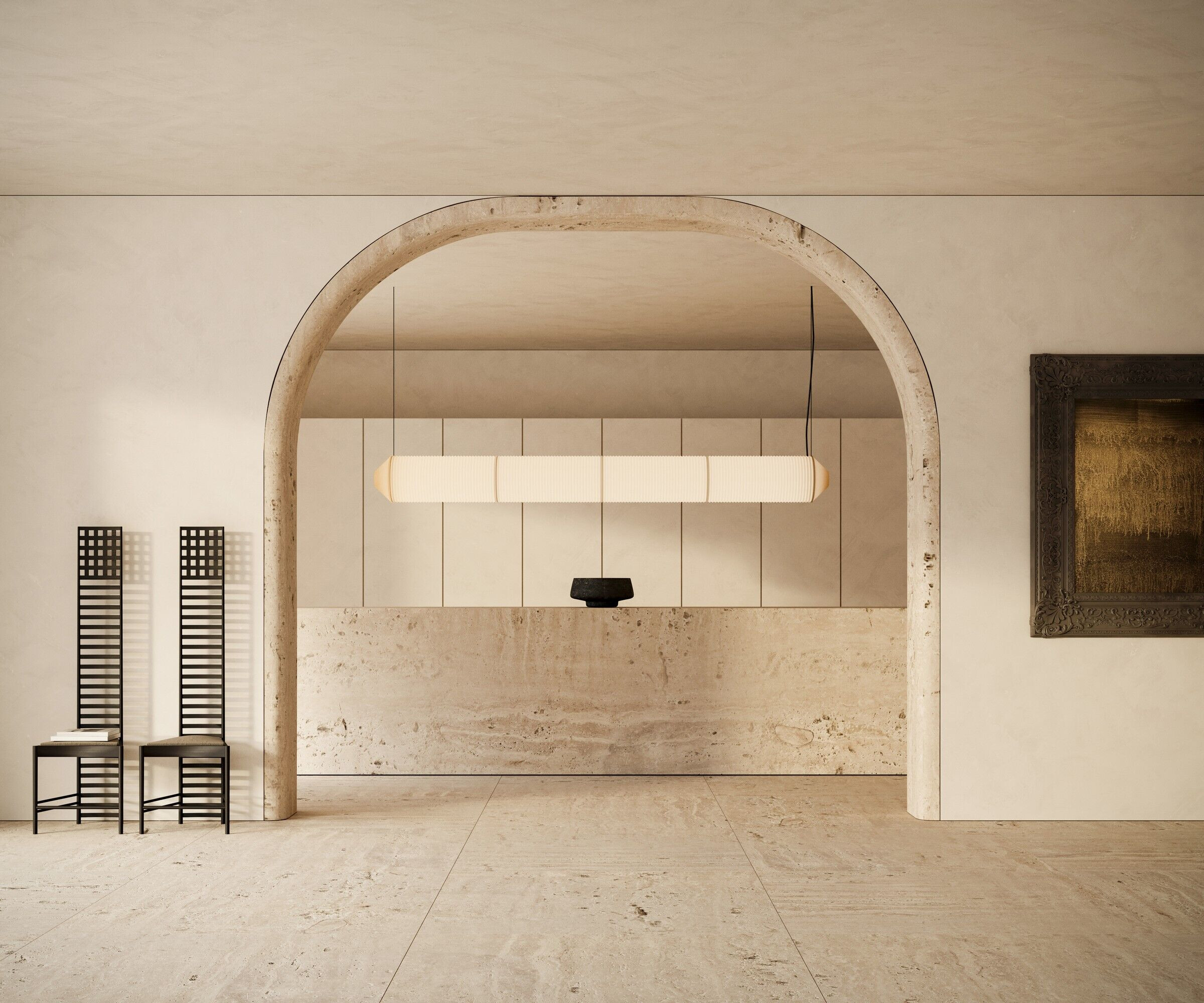
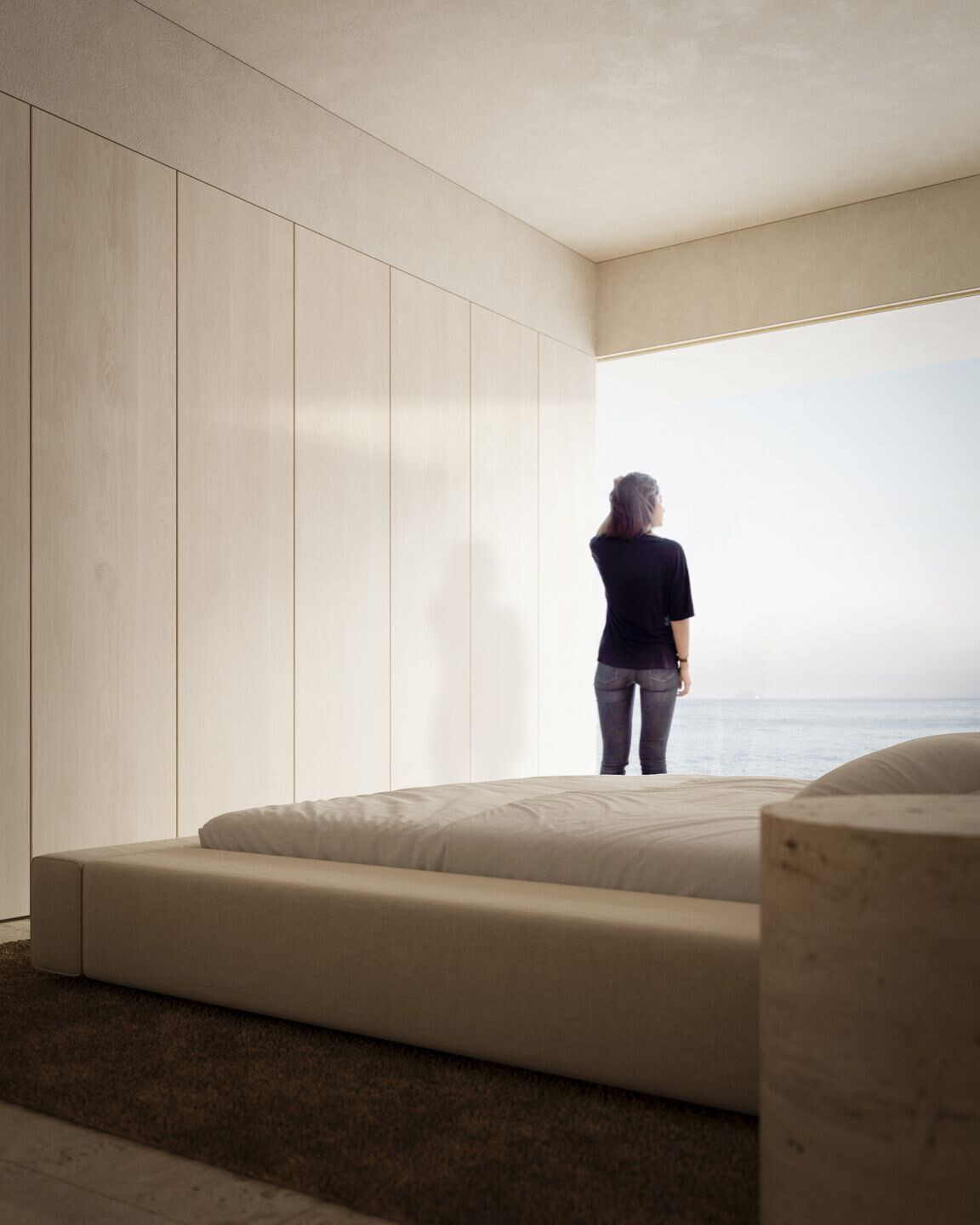
At the heart of the house is an impressive living room, connecting directly to the sandy beach through a porch and a garden where an infinity pool is also located.
Two “wings” at the rear end of the house contains annex spaces, such as the gym and the multifunctional room, located in the north wing. In the south extension are the rooms for the girls' friends, guaranteeing the independence yet connectivity necessary for their use and privacy.
The environment is undoubtedly the main character in this house. The sea views, the lush vegetation and the simple layout of the house on the sand allow oneself to experience the beauty of the landscape in a very close and unique way.
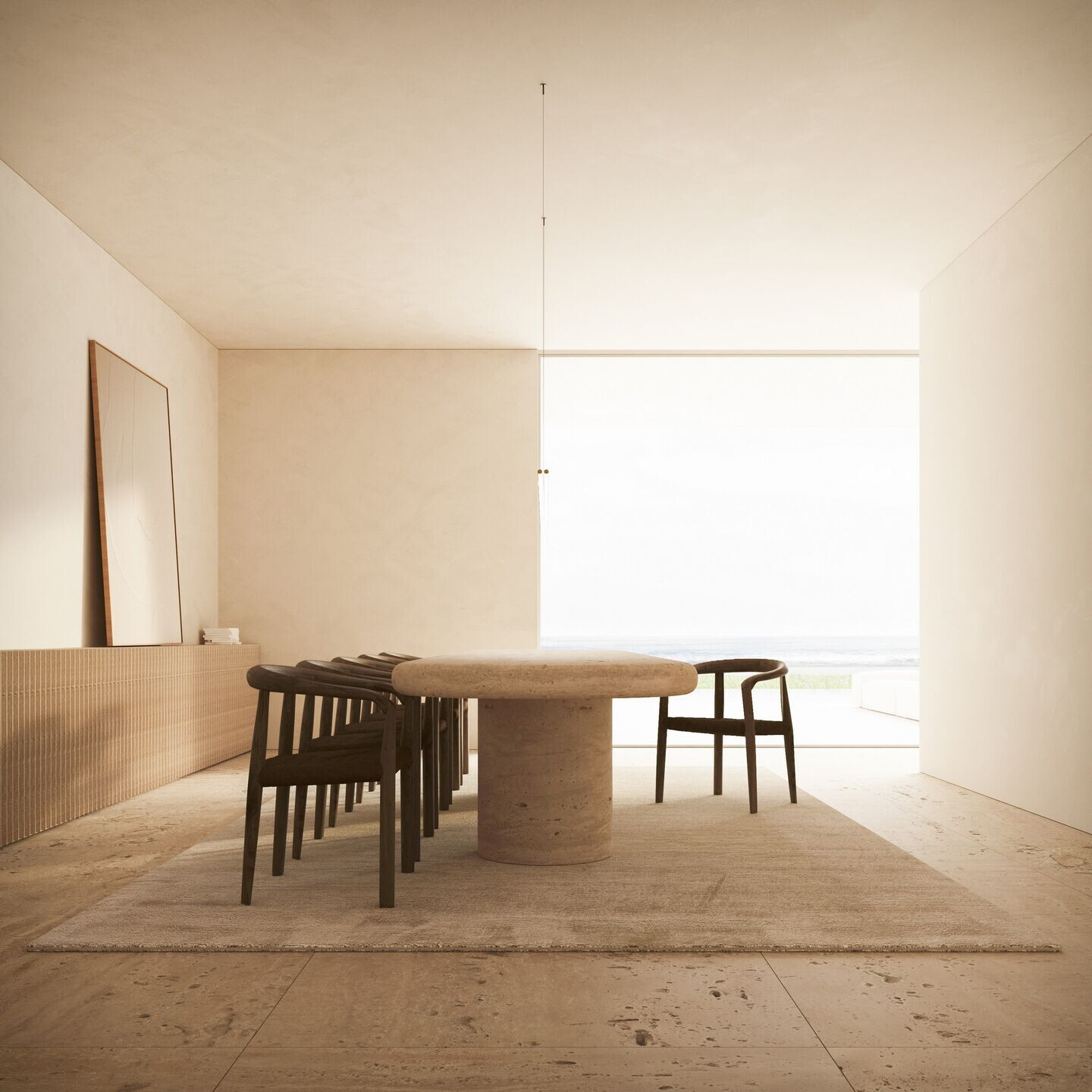
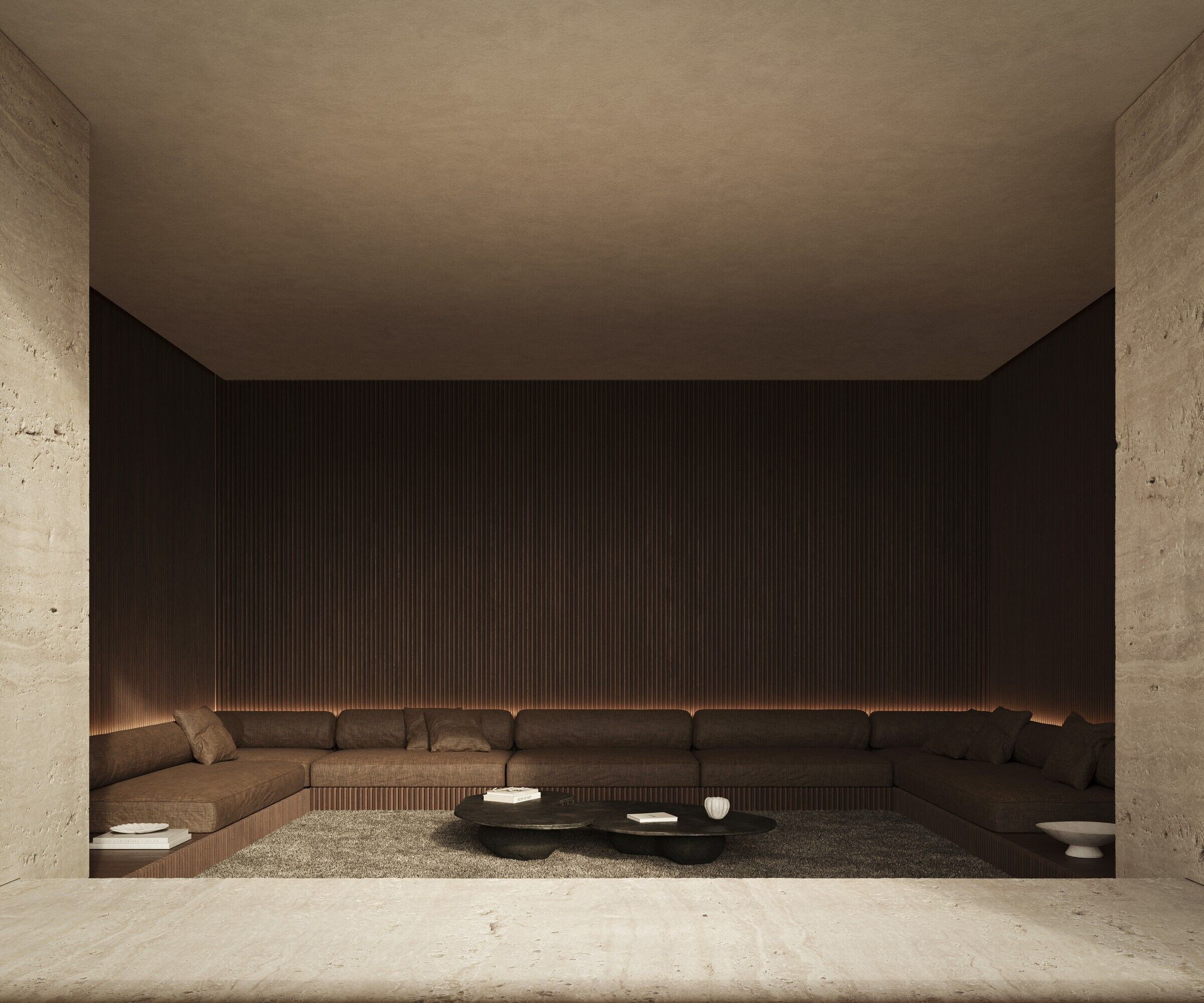
Team:
Architect: AlHumaidhi Architects
Collaborators: Balzar Arquitectos, Frame Kuwait, IAS Engineering
Photography: BSARQ
