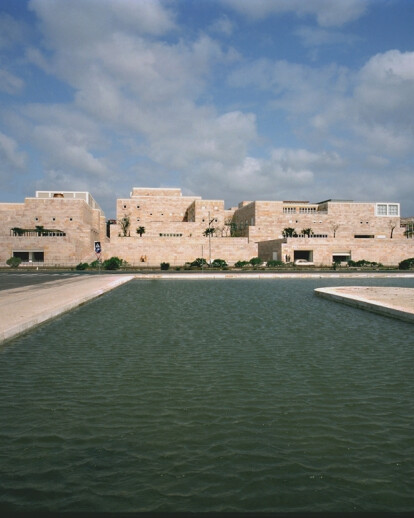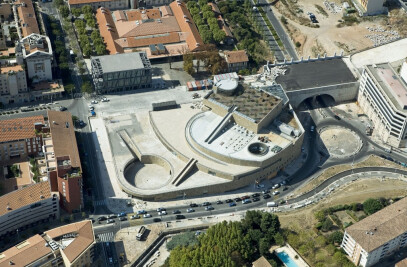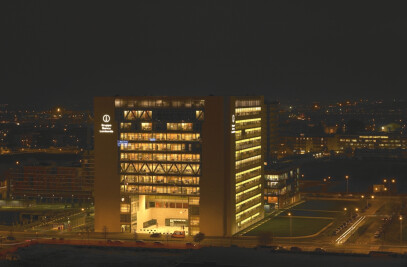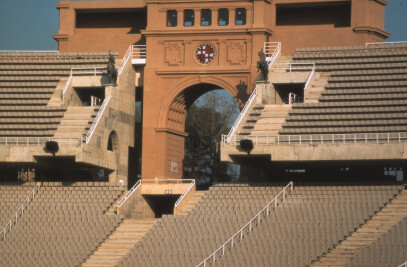The project won the closed international design competition in 1988 for a large cultural center to be built parallel to the northern bank of the Tagus estuary and beside the Los Jeronimos monastery. The brief asked for a large architectural system sited between a monumental building and an existing urban fabric. The complex takes the form of a predominantly horizontal volume 1,312 feet long that links the Belém monumental zone with the Belém Tower on the Tagus River. It has a total surface area of approximately 118,403 square feet. A series of functional blocks at right angles to the main route is connected to the contextual setting by a sequence of intersecting link roads. The main pedestrian route is given character by the series of spaces and side views onto the intersecting service roads. The main façade matches the appearance of the Los Jeronimos monastery and, like the entire center, is lined with the same stone. There are three main parts to the Cultural Center: first, the 4-story museum, with double and triple height display spaces and a large exhibition space of 86,111 square feet, plus a library and service rooms together totaling 129,166 square feet; second, a 150-seat opera theater and another 400 -seat theater with related services; and third, the volume towards the Praça do Imperio designed to host the European Union headquarters, with restaurants, cafeterias, reception rooms, administration spaces, and three large meeting rooms. This first section is reached up by two parallel ramps at the front and through the entrance portal that leads to the longitudinal section. This in turn leads to a first plaza surrounded by commercial spaces and ends with an underpass that gives access to the two theaters and museum plaza. The entrance to the first section of the volume is given by a wide, triple-height foyer with wood roofing that opens onto the internal roadway. The principal meeting room, which overlooks a pool, and a terrace-garden restaurant, which look onto the Tagus, both lie on this level. A parking lot for 714 cars forms the base of the three buildings, above which extend a series of hanging gardens. The section housing the two theaters is connected internally by a double-height foyer that overlooks the internal plaza. The 115 feet tower is situated towards the hill, thus forming the backdrop to the outside road that skirts the front of the monastery. The interior of the smaller theater has a square footprint, is finished in wood with variable sound absorption capabilities, and is designed for a variety of different uses (central or lateral stage, and a flat or inclined audience hall with removable steps). Four staircases and four lifts serve the foyer of the two theaters, which can also function independently. Access to the center by taxi or car is given by two transversal roads with contrasting slopes along the longitudinal approach to the complex. To move from the first to the second plaza, one passes under the entrance foyer of the theater with a double stairway that leads to the raised plaza, beneath a bridge structure stayed by large metal girders. The large raised plaza is paved with the two-tone stone calçada typical of Lisbon sidewalks. It is surrounded by the rooms of the museum and in part by a garden that illuminates the temporary exhibition area on one side. This same space is lit from above on the other side by the triple-height foyer onto which the galleries of the permanent collections face. The main entrance to the museum lies on the transversal axis of the plaza at the end of a pedestrian bridge that passes over the garden. On the other side, this is matched by an exit on the third hanging garden along the Tagus. The internal plaza is closed on the fourth side by a large lowered arch beneath which stands an independent entrance to the temporary exhibition rooms. The competition project also included hotels and complementary facilities at the west end that were not constructed. The public and civic nature of the urban microsystem represented by the complex is underscored by the unitary use of stone as the lining material throughout.

































