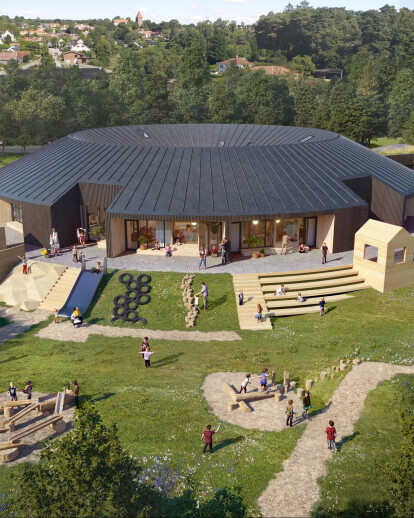Bison Daycare Center is an integrated daycare center for 130 nursery and kindergarten children built as a light, circular-shaped wooden construction. The 935 sqm building located in Gl. Rye near Skanderborg Municipality is built of various recycled materials, including 3,800 recycled tiles from an old dental office as well as red recycled bricks from an old Per Kirkeby monument for the building's curved inner walls.
Sustainability and the building's CO2 footprint were key considerations throughout the development process in accordance with Skanderborg Municipality’s requirements for the architecture and design of the new daycare center.
Focus on reducing the CO2 footprint of the building
The choice of materials has been a focal point in the process, aimed at minimizing operating and maintenance costs. Space optimization and utilization of the building's circular shape to help ensure an optimal building envelope have been of utmost importance. The goal was to achieve the lowest possible overall energy consumption while maximizing the utilization of functional square meters.
Nature as a learning tool
At Bison Daycare Center, nature plays an important part in the landscape design – both as a learning tool and for the creation of fun, healthy and challenging areas. For example, zones of various sizes encircle the courtyard and create space for getting together and playing in both large and small groups. Through the common zone, all group rooms have direct access to the courtyard, which makes it easy to gather in larger groups. All group rooms are oriented towards the playground and have direct access through covered areas nearby where the children can spend time and play.
Bison Daycare Center is located in a green, scenic and hilly area close to the local-known landmark, Himmelbjerget, which creates a small oasis for children and animal life amidst the surrounding landscape. The diversity of nature unfolds itself both close to the building and in the landscaped spaces. Like rings in the water, the landscape becomes increasingly wild, from mowed lawns to wild meadows at the far end. The wild nature ensures low maintenance and operation efforts, increases biodiversity, creates hiding places for animals and insects and encourages play, exploration and immersion in nature's own learning environments.
As a full-service consultancy, Sweco is the leading partner for architecture and engineering projects.




























