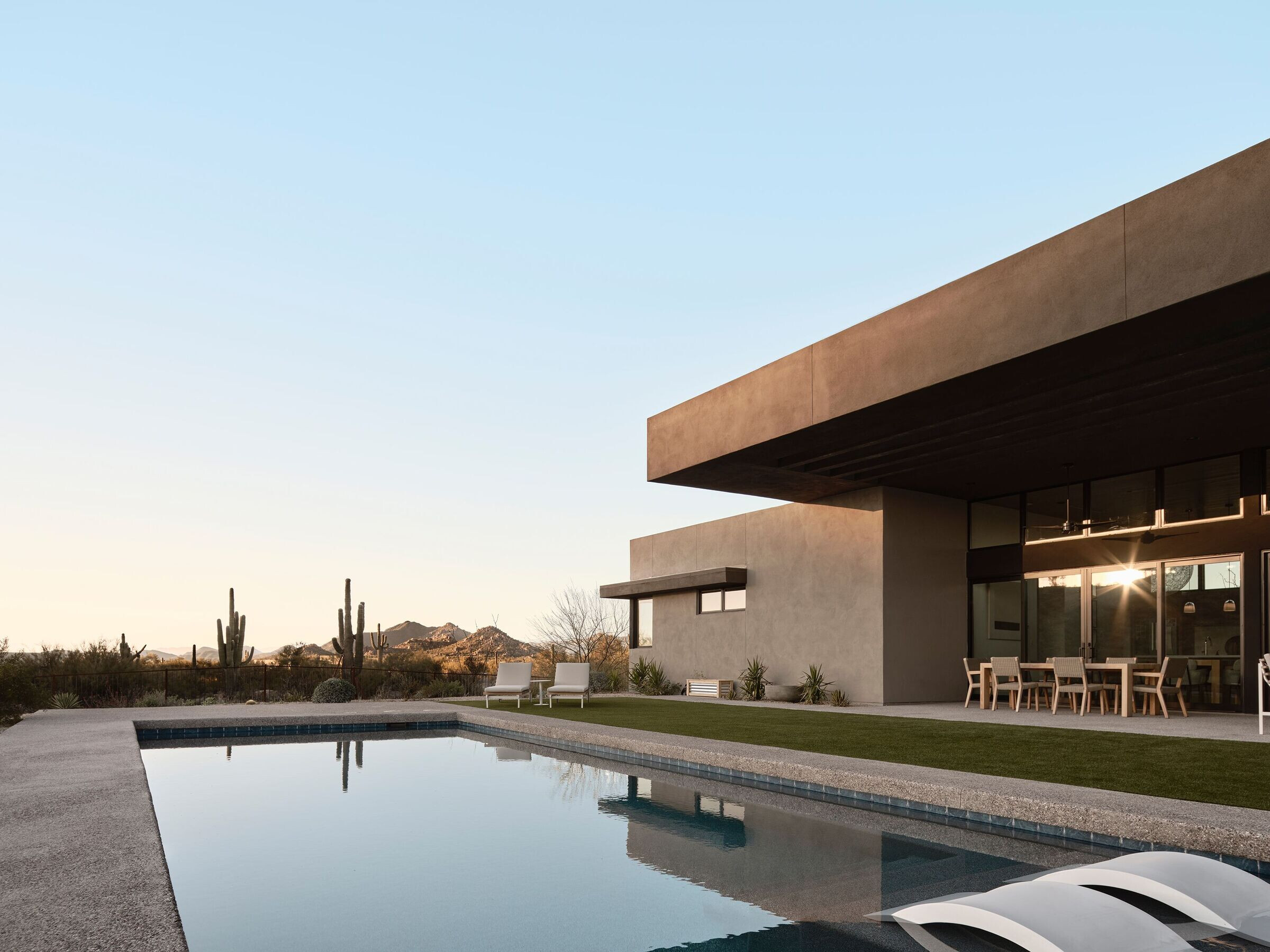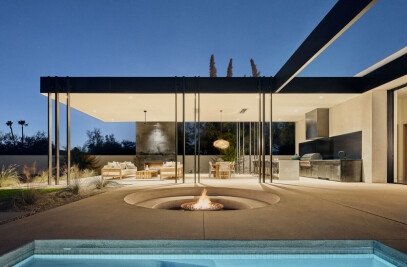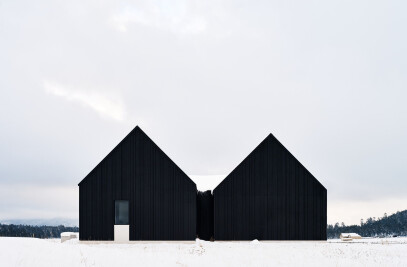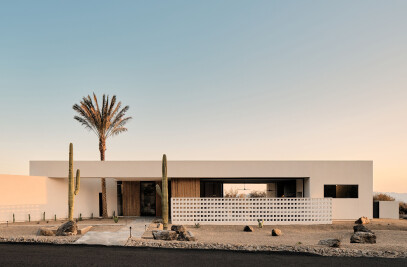Sitting in the afternoon shadow of Lone Mountain in Scottsdale, sits the Boulders residence, a new 2400 square foot home designed by Phoenix based architecture firm The Ranch Mine. The property is located in the Sonoran Desert on the northern edge of Scottsdale, an area with unique geology highlighted by extremely large, 12 million year old boulders.

When studying the site before starting the design of the house, The Ranch Mine came across three very large boulders, stacked in a way that created a protected and shaded area, a respite from the desert sun for the local fauna. Simple, functional and at the same time powerful in form, this outcrop became the inspiration for the house.

Two bedrooms wings support a large cantilevered roof between them that provides cover for the indoor and outdoor living spaces. The large, cantilevered roof features openings that provide extra diffused light into the patio area while allowing hot air to rise and escape through.

The bedroom wings are rotated at 90 degrees from each other, creating and L-shaped plan that forms a courtyard for outdoor living and defines two distinct views. The short view looks at Lone Mountain, about a 1000 feet away to the base of the mountain across the desert terrain. The long view looks towards the mountains a few miles to the northwest, in the small town of Cave Creek.

At the edge of one of the bedroom wings is a yoga/pool pavilion. This area filters the low morning light through a timber screen for yoga practice before taking a refreshing dip in the pool. The pavilion area includes lockers for fresh clothes and pool towels as well as a hidden outdoor shower with an oculus view to the desert sky.

On the interior, large sliding glass doors connect the great room to the pool courtyard while clerestory windows on both the south and north flood the space with natural light. This area of North Scottsdale is a dark sky area so spectacular star gazing can occur on nice evenings from the pool courtyard or even from the comfort of the great room through the high clerestory windows.



















































