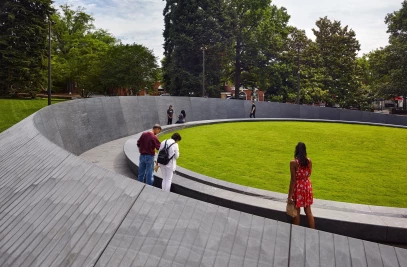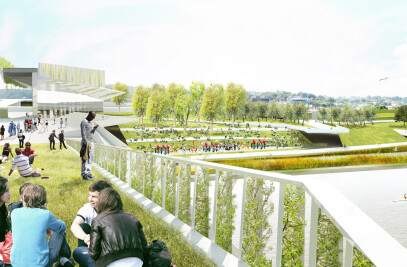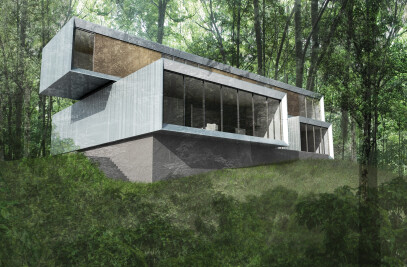SLIPSTREAM maximizes the BSA’s engagement with a larger public by creating a series of interfaces, both physical and informational. The physical design of the new headquarters introduces a “cloud” ceiling that capitalizes on the viewing angles between the sidewalk and the second floor, to create a highly visible signature feature that doubles as gallery ceiling and supergraphic signage.
Drawing the public up to the second floor, a grand stair drops down from the ceiling above, and provides a fluid transition between floors with a single gesture. The stair and ceiling form the primary figure of the physical interface.
Information technologies are also embedded in the “cloud” ceiling, allowing its edge to broadcast messages through an LED sign band, while projectors display a digital wayfinding entrance mat, and wireless transmitters stream video feeds. “Public Exchange” consoles are located throughout the space, allowing the public to access curated information about the built environment, construction billings index figures, and databases of designers, products, and services.
The contoured media surface wraps around the perimeter of the space, creating a continuous gallery and event circuit. Program areas are held back from the edge, allowing the public circulation to flow along the perimeter.
The gallery program is conceived as a series of fluid paths and not as a discrete room. The content of the exhibitions produce the programmatic “current” to the flow of the gallery.
Placing the gallery along the edge reinforces the cognitive parallax between the contents of the exhibitions in the foreground and the city in the background. This is consistent with the BSA’s core mission to support the active engagement between the process of design and the resulting product of the built environment.
The new BSA produces “Public Exchange” through its organizational and material logics, as well as through its network and media strategies. The fluid spaces of the linear gallery parallel the constant streams of broadcast information.
The archipelago of programs and exhibitions will create a smooth mixture of audiences and content within the flows and eddies of the BSA’s slipstream configuration, resulting in the productive discourse that is BSA’s mission. With such a cohesive design and a LEED Gold status, the new BSA will be integral part in the design community of Boston.

































