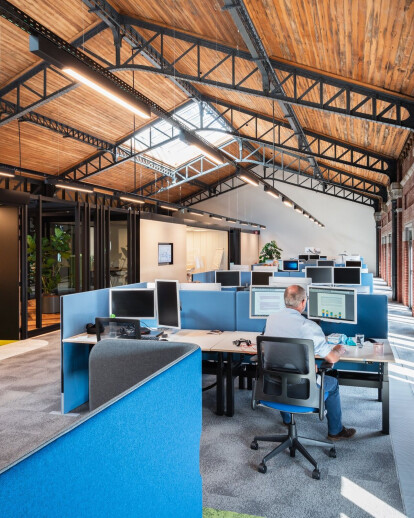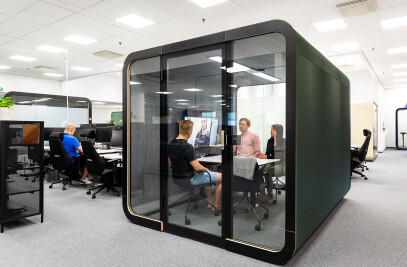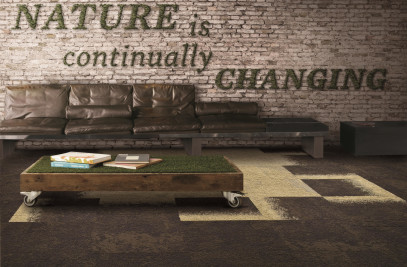During summer, B / S / H / employees moved into their brand new offices, spread over three floors in one of the twelve wooden buildings, under the centennial trusses of the former historic Gare Maritime freight station.
For the interior, we found inspiration in the history of the building: clear “tracks” in the floor covering lead employees and visitors to specific zones in the office environment, varying from a concentration or quiet workplace, via conference rooms to collaboration zones and the all-day cafeteria.
A closed volume that houses the meeting rooms, among other things, suggests a freight train loaded with containers. In this way, more intimate spaces are created, a necessity because the building is more than 30 meters wide and 55 meters long, with a ceiling up to 7 meters high in some places.
What started as a daring and agile design in a fantastic building eventually turned out to be an example for a post corona office environment and a back-to-the-office approach.
Material Used :
1. Facade cladding: CLT Wood
2. Flooring: Carpet & PVC flooring from Interface / Modulyss / Objectflor / Milliken
3. Doors: Tecnospace
4. Interior furniture: Bene / Ahrend / Bulvano
































