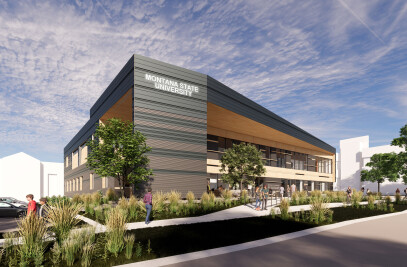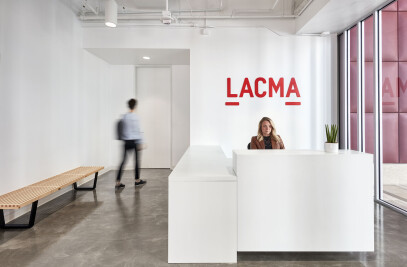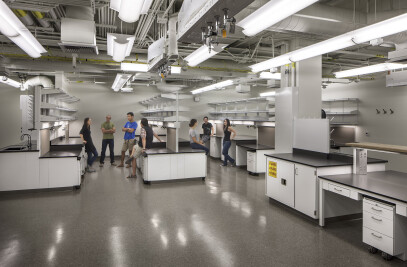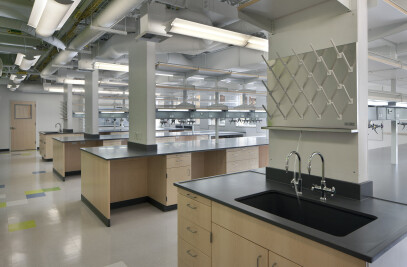Since 2013, CO Architects has delivered a series of highly customized laboratory renovations and office interior fit-outs for the California Institute of Technology (Caltech) in Pasadena, CA, to accommodate a broad range of research activities in multiple buildings. The repurposed labs and offices serve researchers in the fields of aeronautical engineering, biology, bioengineering, neuroscience, and materials science. By working as an integrated member of the contractor’s design-build team, CO Architects has executed design, coordination, and pricing activities, while simultaneously ensuring these complex renovations are completed on budget, and often, ahead of schedule.
“These highly specialized laboratories serve as arenas where innovative ideas may be translated into reality,” said Andrew Labov, FAIA, LEED AP, Principal at CO Architects. “In addition, the labs are designed to provide engaging spaces to facilitate collaborative work among faculty, researchers, and students.”

The Center for Autonomous Systems Technology (CAST) stimulates interdisciplinary research and the open exchange of ideas in the expanding area of autonomous drones, robots, and satellites for use in science, industry, and medicine. Its goal is to improve sensing, control, vision, and learning in self-operating machines, leading to a future where machines and humans interact in the workplace, where autonomous vehicles navigate in adverse terrain and weather conditions, and where medical robotic components are integrated within the human body, aiding diagnosis and rehabilitation. It also serves as an arena for these ideas to be translated into reality and demonstrated to academic researchers as well as to the general public through educational outreach. Unusual for Caltech, it is a shared facility that enables testing of projects developed throughout campus by faculty and students, and by industry partners.

CAST unites research in engineering, neuroscience, computation, biomedicine, and more, with the goal to teach autonomous systems to think independently, preparing them for the rigors of life outside the lab. Key to meeting these goals was the creation of a new type of space on campus, where different types and sizes of machines could fly, walk, and crawl safely within a contained outdoor environment. CAST is located on the first floor of the 1940 Kármán Building, which was selected primarily because of the three-sided, three-story-tall courtyard it formed with the Guggenheim Building. After the architects removed existing liquid nitrogen and fuel storage tanks from what had become a service yard, they created an open-air drone Testing Arena and observation deck.

Taking inspiration from TV sound stages, the architects covered the existing three-story-tall courtyard with a new translucent fabric canopy, creating a highly flexible, semi-outdoor, day-lit facility for the “in-vivo” testing of autonomous devices built in the lab. At the center of the Testing Arena is a custom-designed, open-air modular fan wall consisting of 1,296 independently controllable fans. The first of its kind, it allows researchers to study how drones can fly autonomously under severe atmospheric conditions, such as rain, hail, sandstorms, turbulence, and gusts. Drones flying within the open-air wind tunnel, or flying within the larger Testing Arena, are observed from inside a crash-proof glass control booth protruding into the courtyard, providing both visibility and protection. The drone’s movement is precisely monitored by a grid of infra-red motion-capture cameras mounted along the perimeter. Testing is supported by an indoor Maker Space for troubleshooting both hardware and software, shared by researchers and students working on special projects and team competitions.

The Maker Space supports the building, testing, and repairing of robotics. Writable surfaces cover barn doors that open to reveal storage space and close to keep the lab area tidy and streamlined. CO Architects designed movable tables made from aluminum tubing supports and resin tops, which collapse and nest for easy storage. An overhead track is used as support to which expensive robots are tethered as they learn to maneuver on their own. Separate wet and dry lab areas for machine tools and 3-D printers are each glassed in to maintain control of dust and other atmospheric elements.
A new entrance to introduce CAST was designed with wind in mind. A custom-designed ceiling system of undulating linear baffles recall wind flow, and a mural piece is based on turbulent airflow generated when drones are tested. Glass walls contribute to the open flow of ideas—both literally and metaphorically. The glass-enclosed Marker Space—with views to the Testing Arena and Maker Space—is used for troubleshooting autonomous control software, and designed to morph into additional workspace when needed.

The original building was called the Kármán Hydrodynamics Building. A bas relief wing and propeller motif seen on the building’s sandstone entrance surround is abstracted into the pattern of a new full-height custom perforated aluminum gate.
A two-story-tall basement laboratory that had once contained water tunnels used to design and test submarine hull shapes throughout WWII and the Cold War was renovated into a new satellite flight controls simulation laboratory. In it, mock-ups of satellites float on a thin cushion of compressed air above a super-flat floor—somewhat like a reverse air hockey table—allowing them to simulate autonomous navigation in zero-gravity. The five-inch-thick epoxy resin is poured in increasingly flat and level layers resulting in a final flatness of 3/1,000 inch, while the satellites’ movement is tracked with infra-red motion-capture cameras. Satellites are operated from the main research laboratory, whose all-glass bay window overlooks this testing space.

Functional improvements include code upgrades and accessibility/ADA improvements, along with new HVAC, plumbing and sanitary systems, lighting, telecommunications, and security and fire/life safety systems.








































