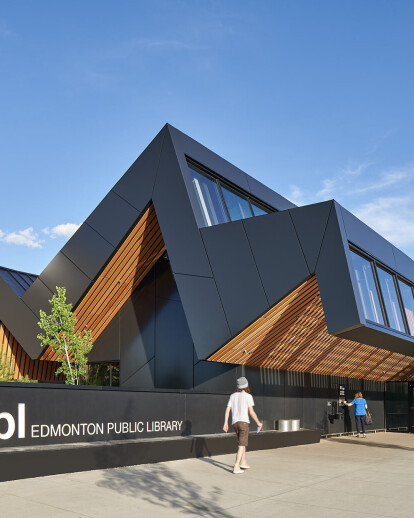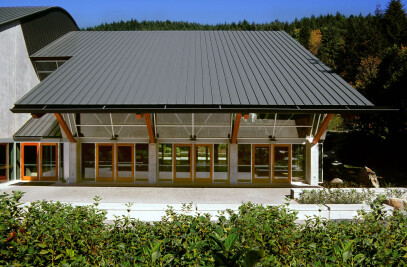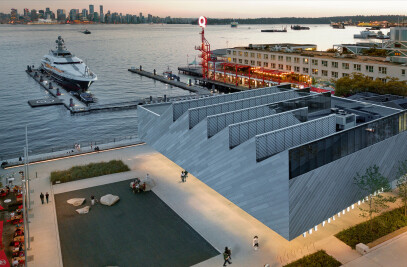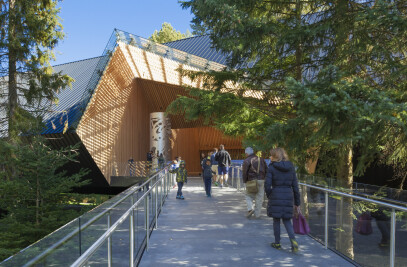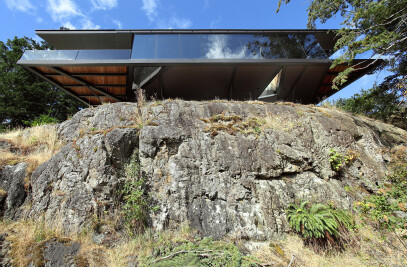The 1,100 square metre program is organized into three parallel zones oriented along the north-south axis of the site.
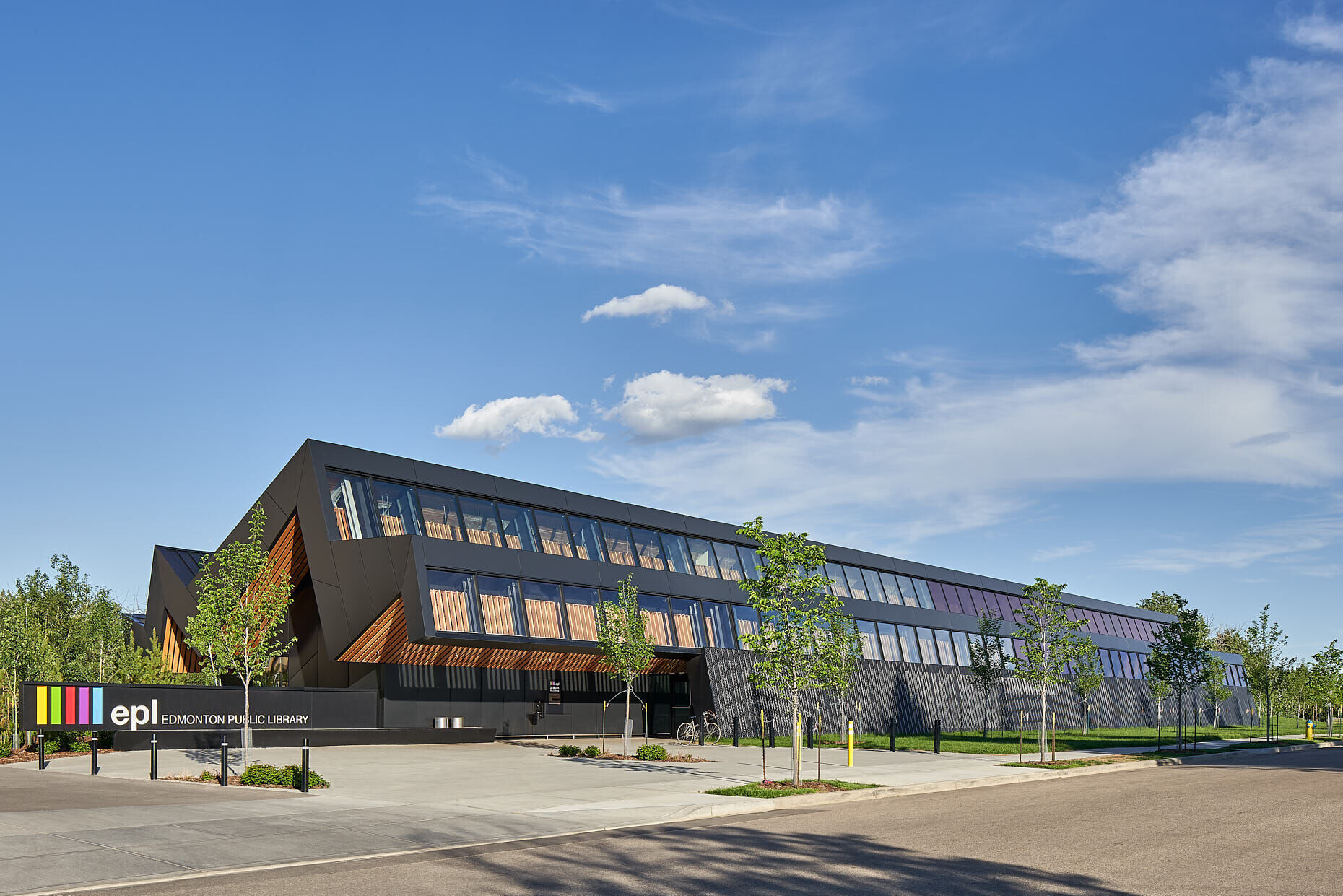
A continuous folded wood roof runs the 77-metre length of the library, its three peaks corresponding to the three zones below. The upper and lower planes of the roof are optimized for daylight, acoustics, structure, and technical services, striking an irregular profile at each end of the building.
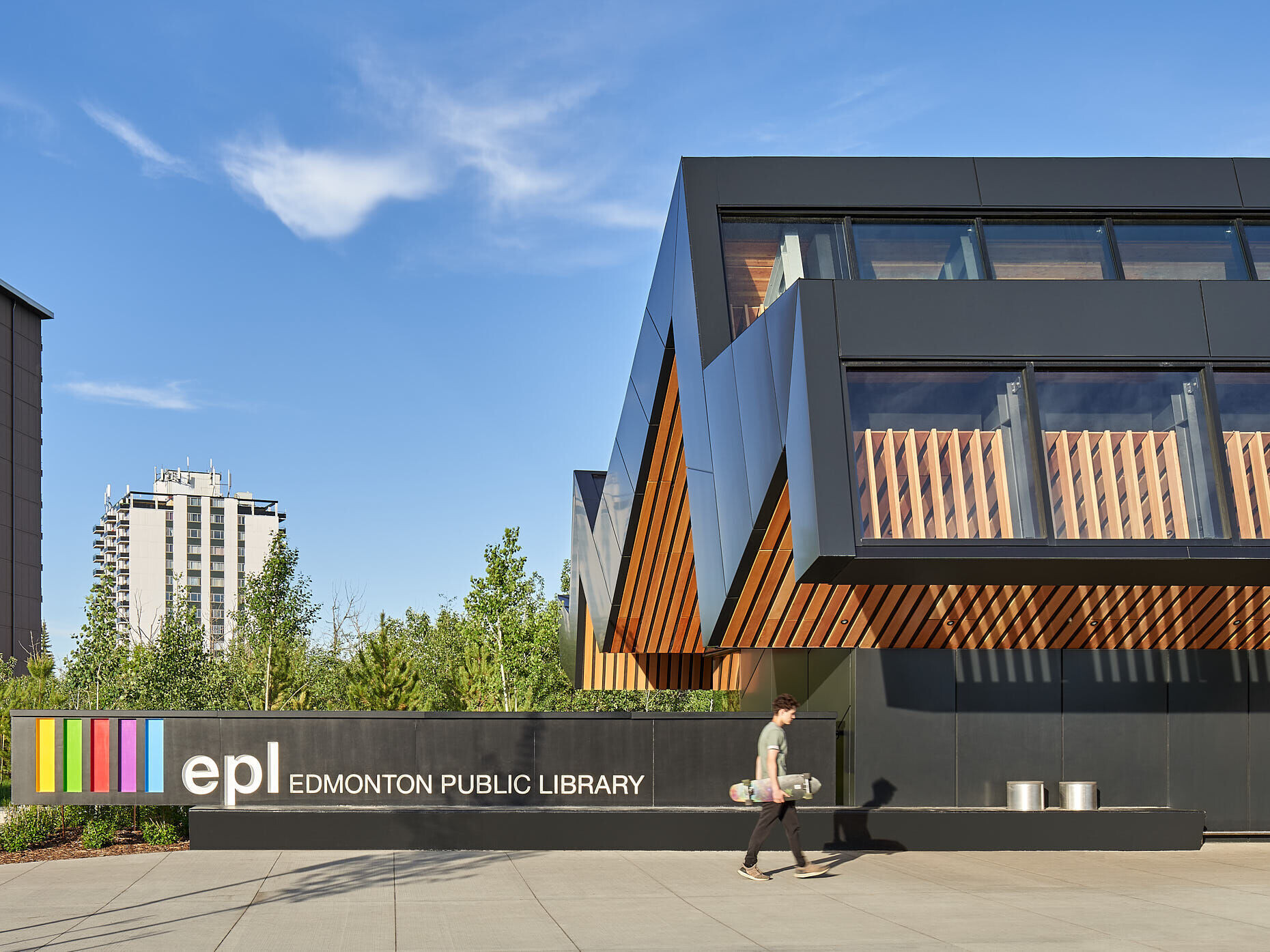
Each of the three zones responds to scale, function, natural light, and view. The western zone reflects the scale of the neighbourhood with a quiet edge of support spaces along the street.
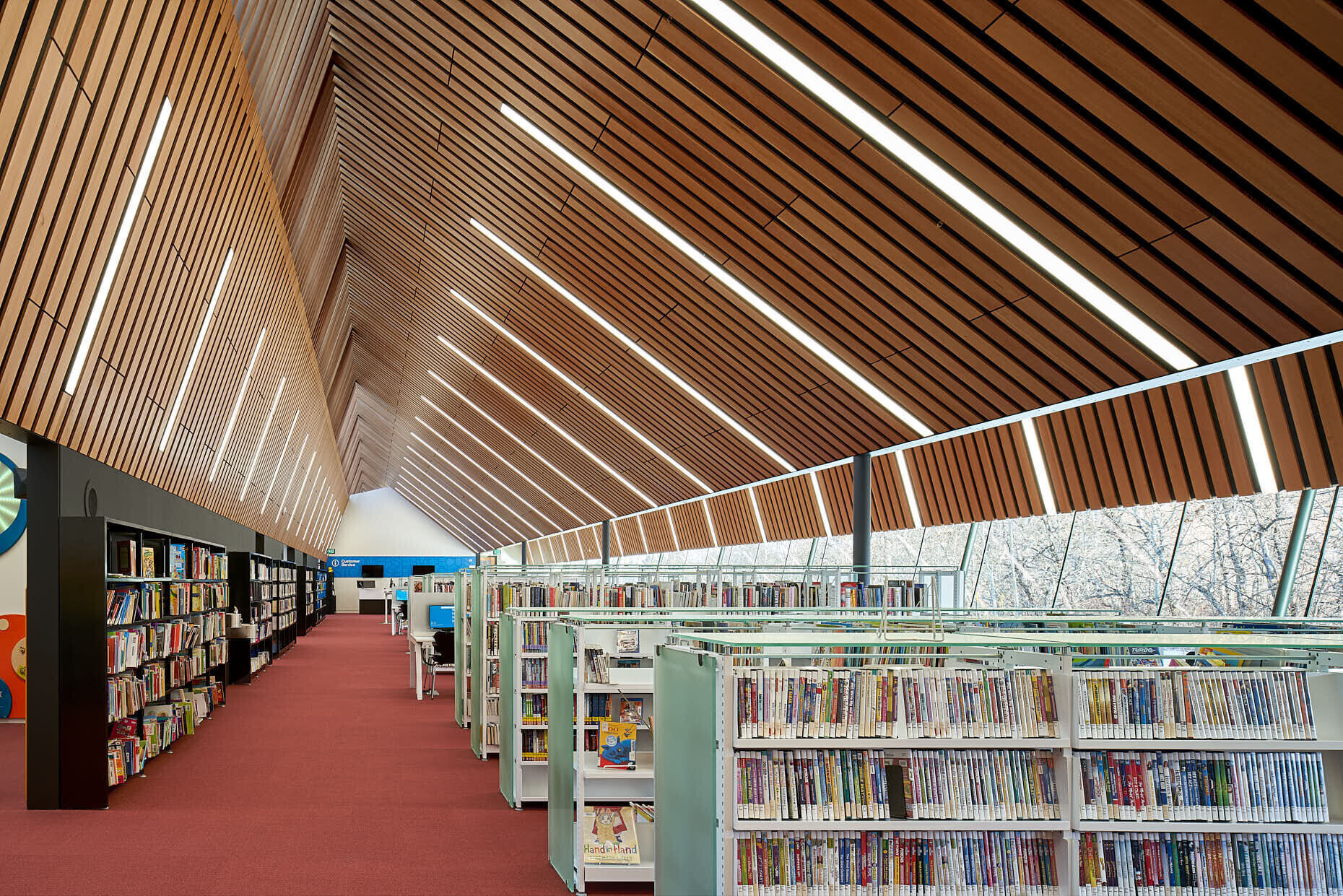
The eastern zone is intimately scaled, with varied seating along a serene 55-metre long window overlooking the ravine. The lofty middle zone contains flexible areas for stacks, community, and staff.
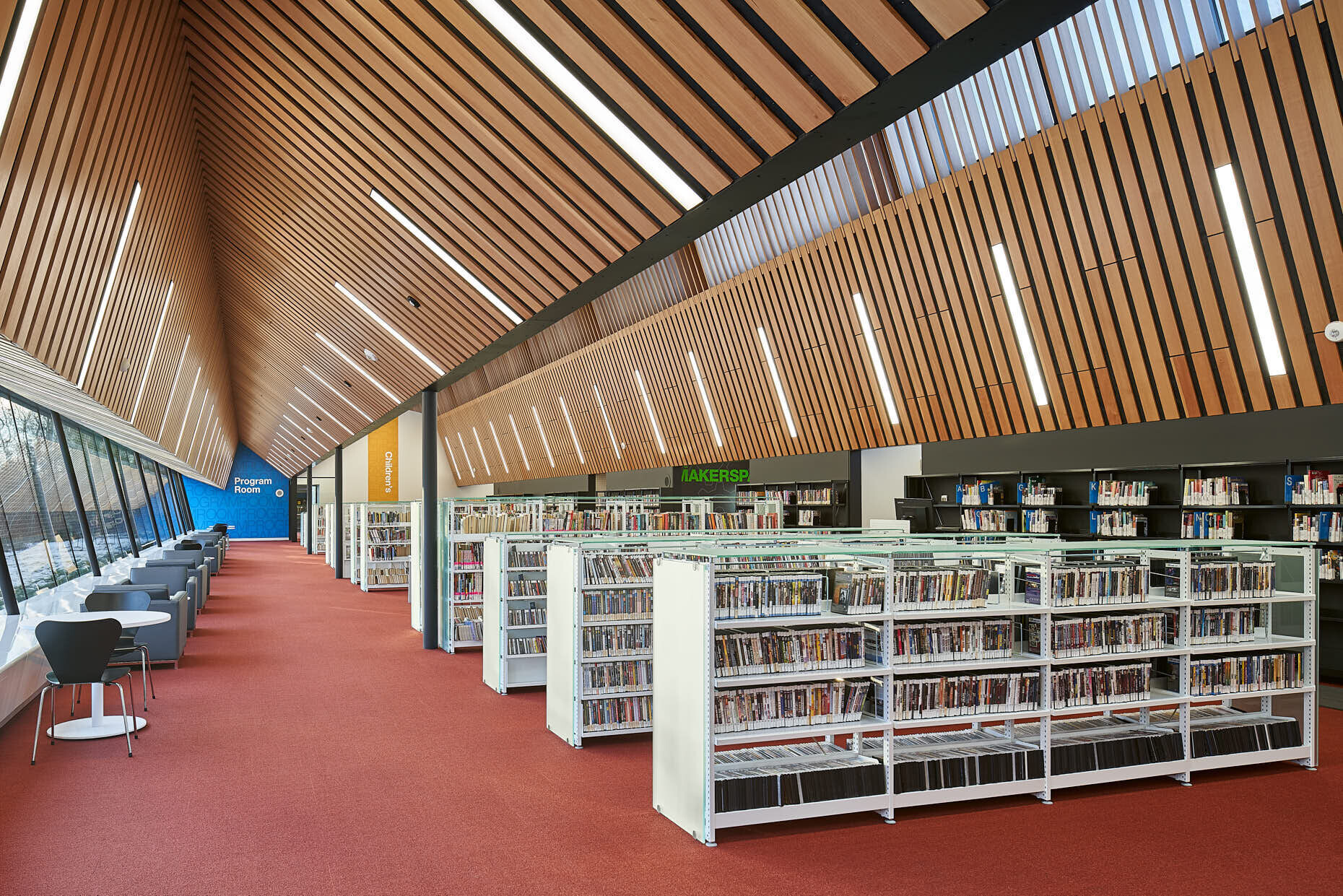
To complement the shady deciduous backdrop, the library is clad in black aluminum and natural wood, while a double-row of elms and entry plaza tie the building to the adjacent street. Wood screened clerestories on the west face of the library fill the interior with daylight.
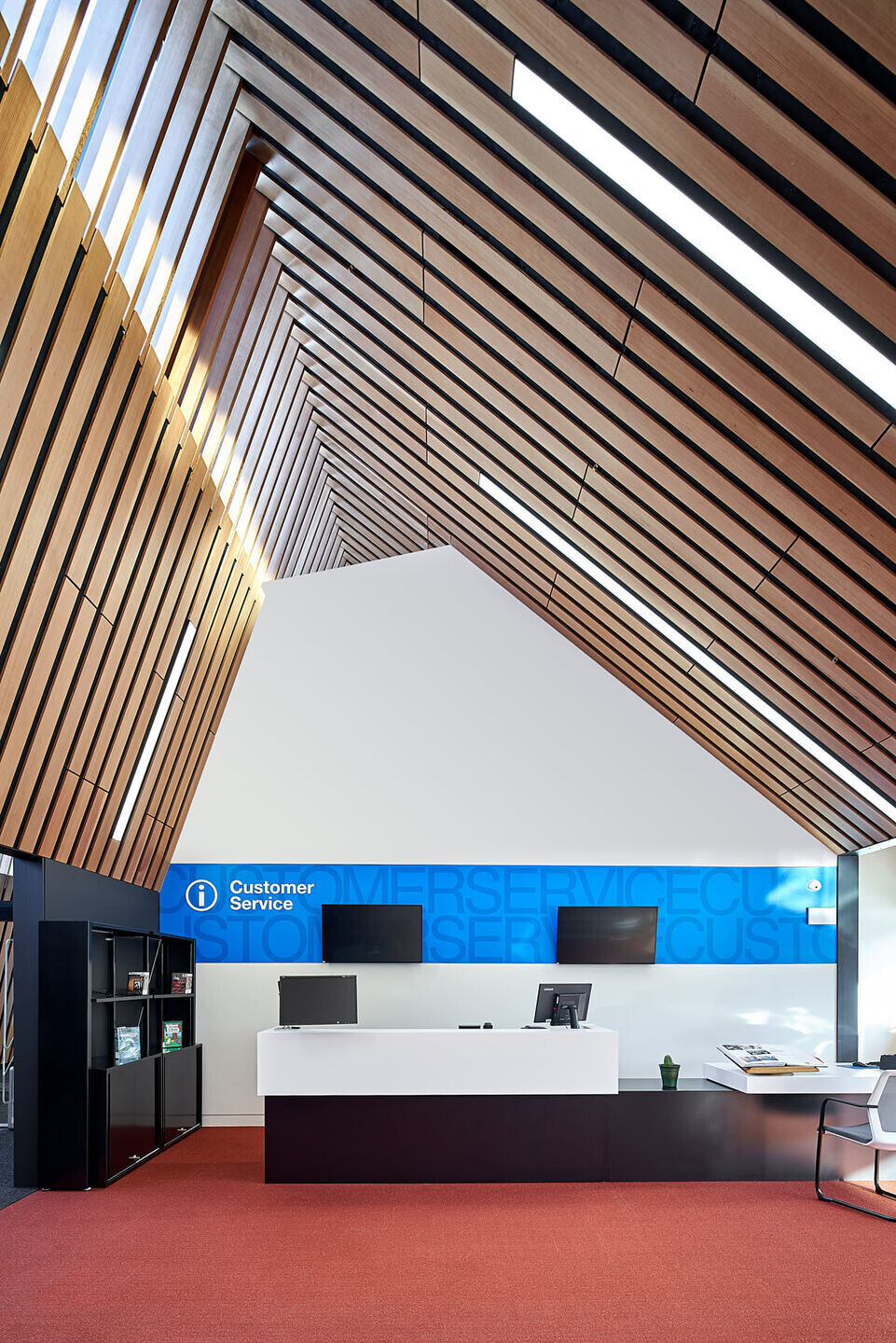
As the sun passes over the building, sunlight filters through the screens, projecting gentle patterns of light and shadow on the interior surfaces. Views of the verdant landscape combined with continually changing interior light create a natural oasis in the heart of a suburban prairie neighbourhood.
