Casa Ojiva is located at the top of a ravine in San Juan del Rio, Queretaro, in Mexico. It is a project planned for a couple looking to get away from the boisterous city and to be surrounded by a landscape of ravines, rivers, and starry nights.
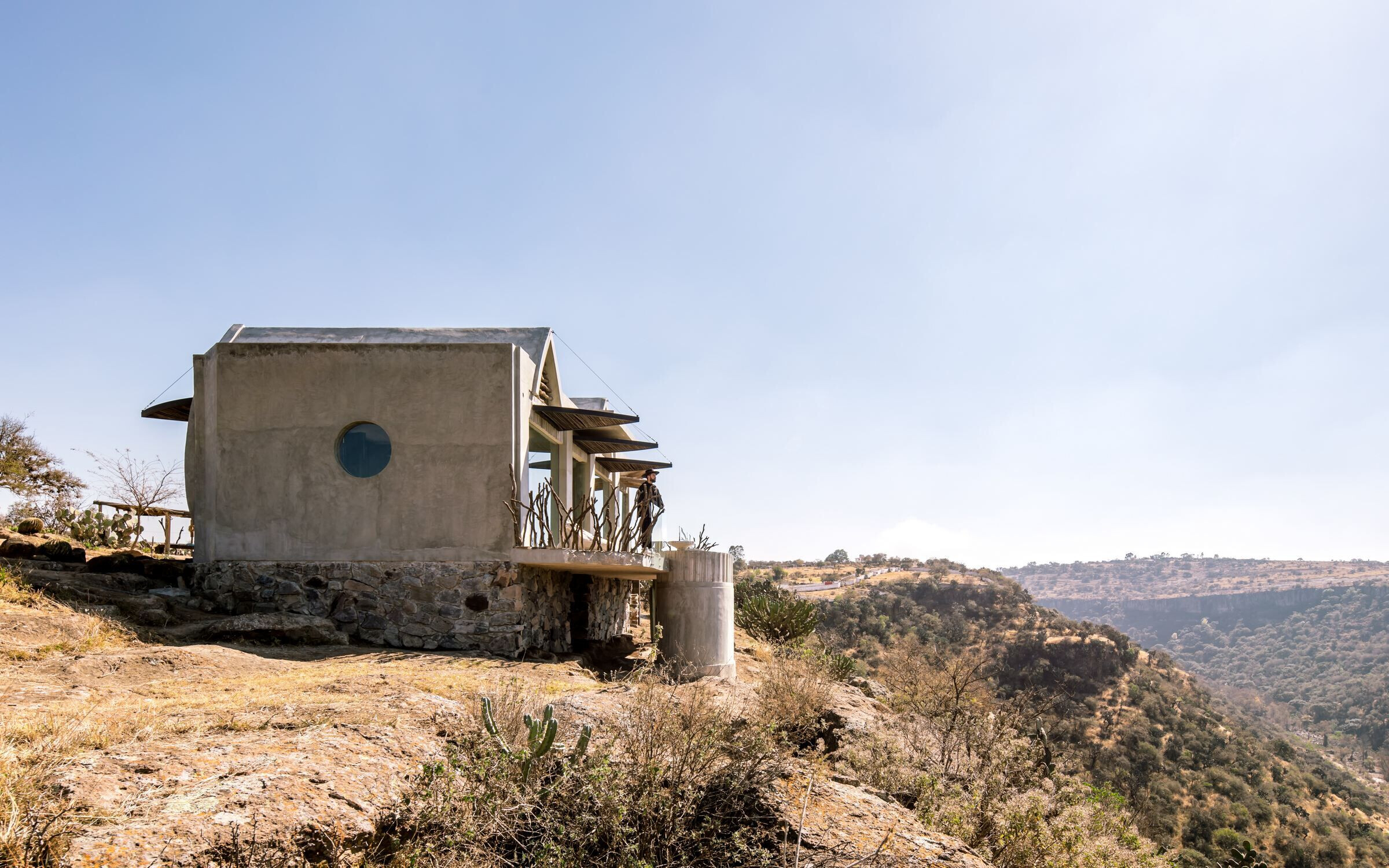
Ojiva was born as a reconnection between humankind and nature, transforming the Gothic ogival arch into two leaves that emerge from the main façade and project towards the rear façade. These concrete leaves that frame the main entrance consist of dry branches that interweave through the center of the leaves forming a lattice, an element that serves both as protection and a textural element for the façade.
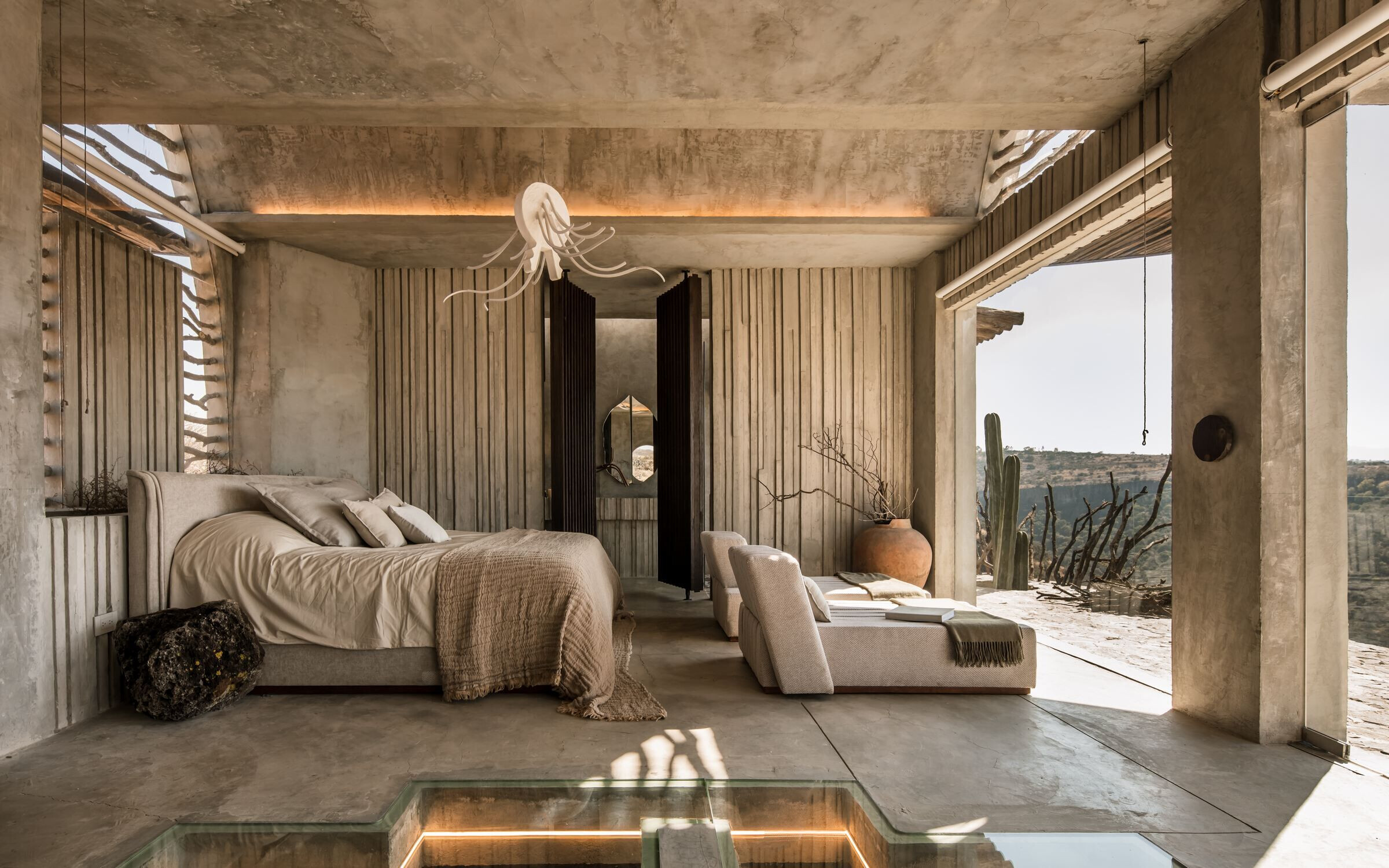
Casa Ojiva's finishings were inspired by beauty's imperfection permitting a raw and honest material without physical alterations. Concrete and wood are the predominant materials in this project, where the first creates different textures and the second -as trunks, branches and flagstone, was obtained from the site. Due to Casa Ojiva’s unique geographic location, it was decided to use materials from the area which in turn harmonized with the surroundings and were friendly to the environment.
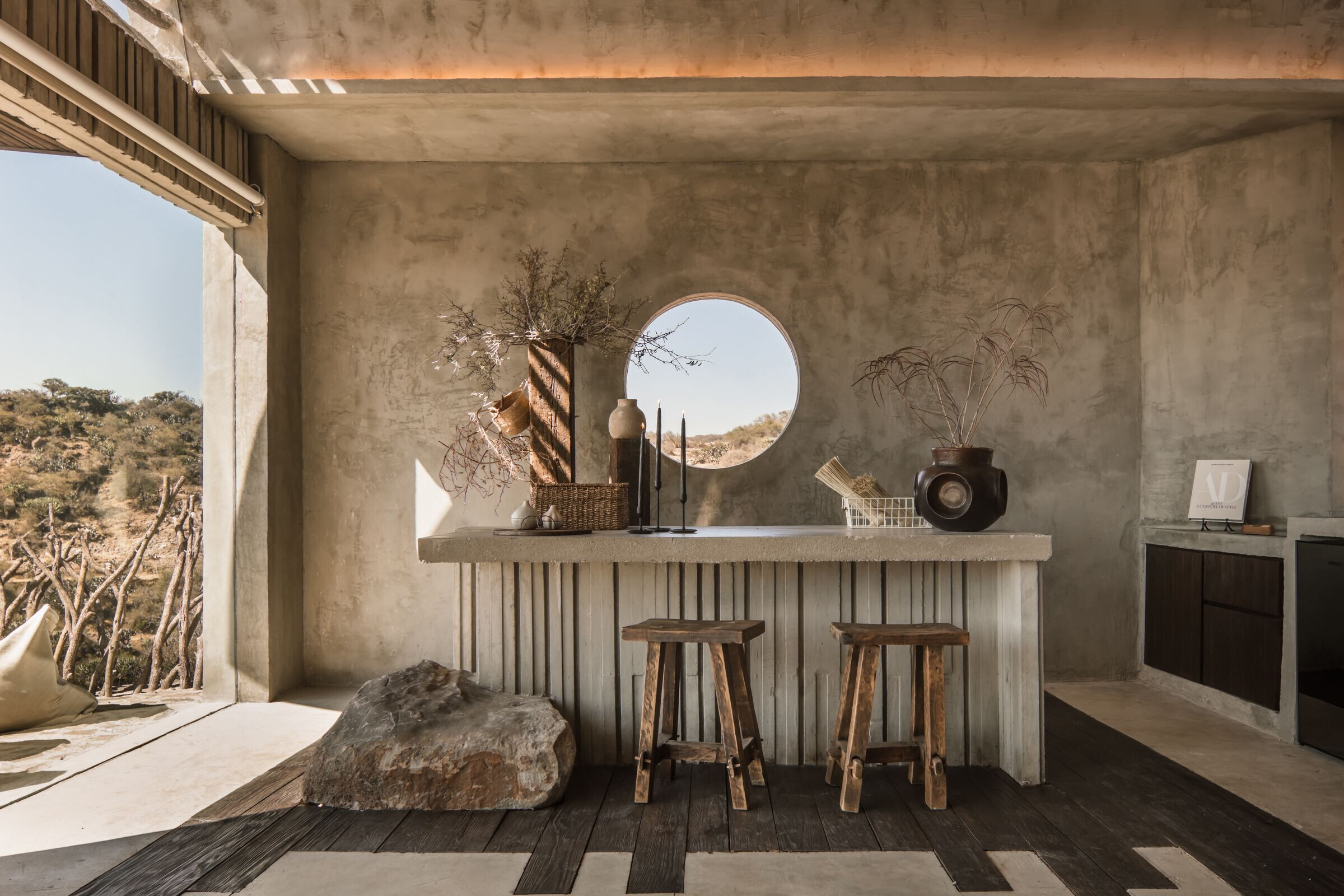
For the interior design of Casa Ojiva neutral beige, gray and black shades were chosen; thus, honoring the colors of nature such as the changing colors of the sky, the fauna, and flora. Vibrant colors are distracting from mother earth, as they distract the eye and keep it busy.
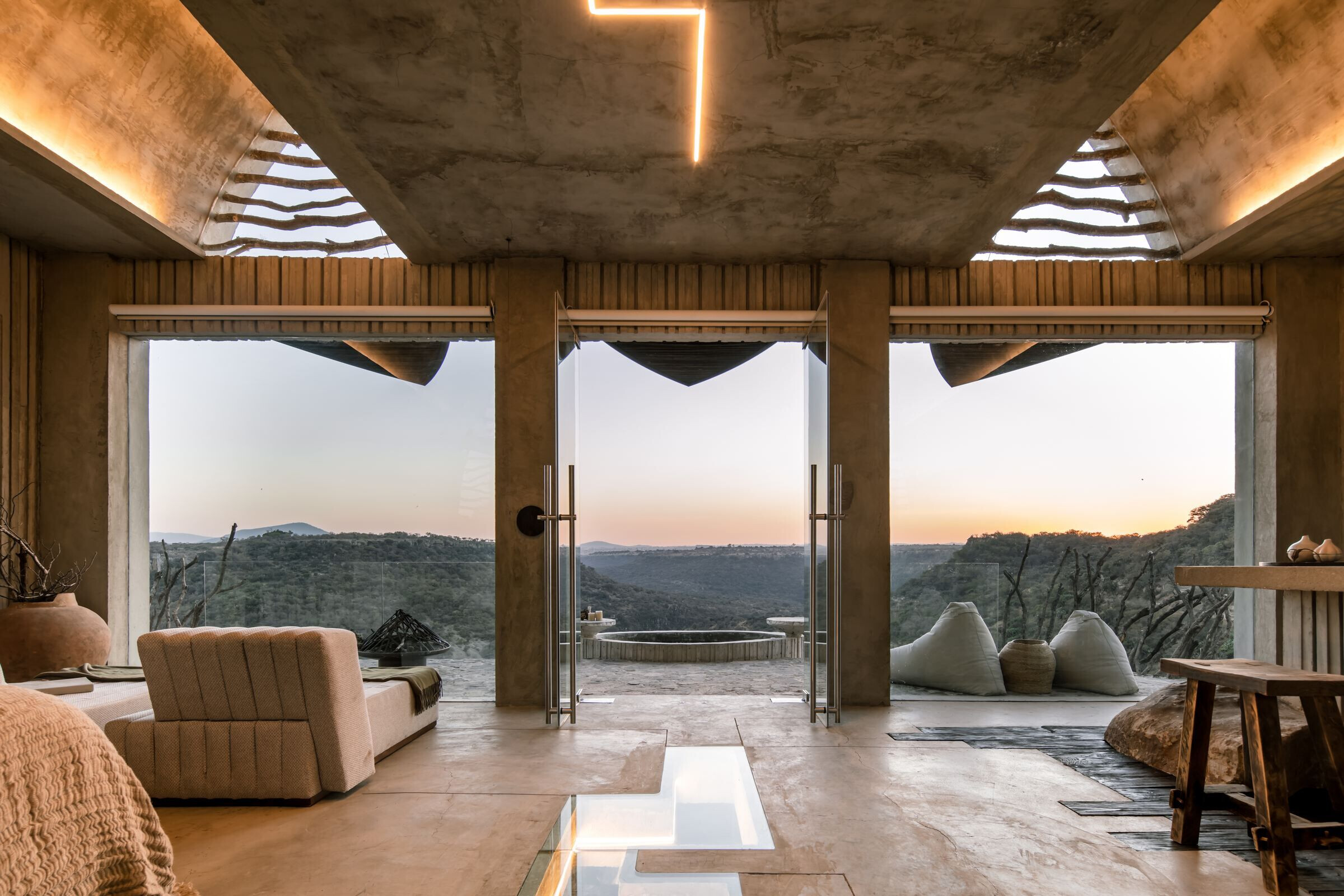
Due to the use of neutral colors, it felt appropriate to play with the textures of the materials so as to generate greater visual embossing and to create depths by means of light and shadow.
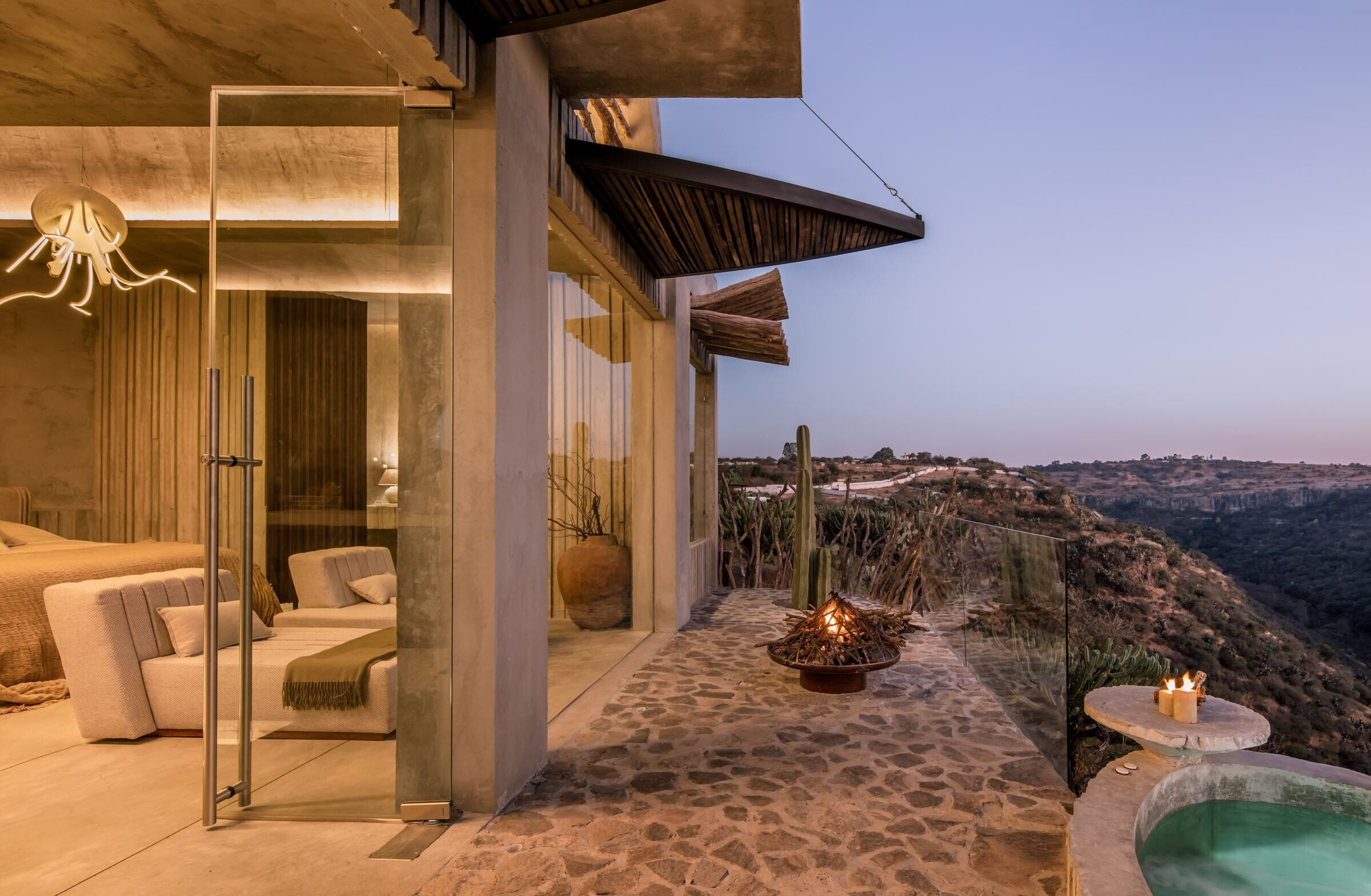
Furniture material accents include wool blankets, textured upholstery, Mexican accessories from Michoacan, and the sculptural piece of the kitchen island which has a stone anchored on its left side, black candles. Moreover, all floral decoration was obtained from the site and includes branches and dried flowers.
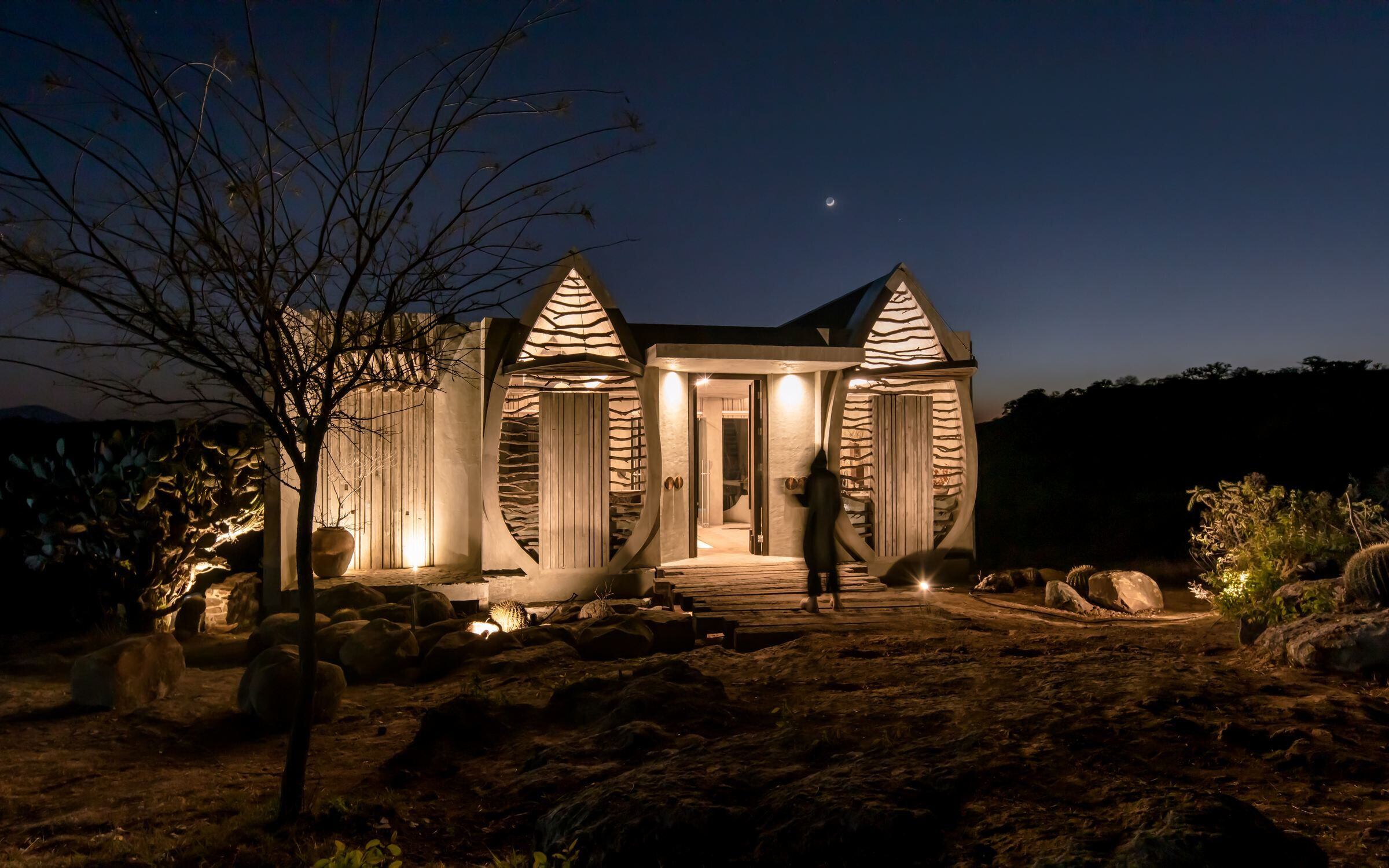
The architectural program of Casa Ojiva consists of an open floor plan, a suite with king-size bed, two lounge chairs, full equipped kitchen with island, bathroom with shower and tub. Each area visually ends in a window that frame the impressive ravines. The elliptical jacuzzi found in the center of the terrace is an element of great impact as it invites the dwellers to enjoy the starry night.



Material Used:
1. Facade cladding: Concrete – Cruz Azul
2. Flooring: Concrete – Cruz Azul
3. Doors: Pinewood with tar
4. Windows: Tempered glass
5. Roofing: Concrete – Cruz Azul
6. Interior lighting: 3M, Technolight,
7. Interior furniture: León Higuera


















































