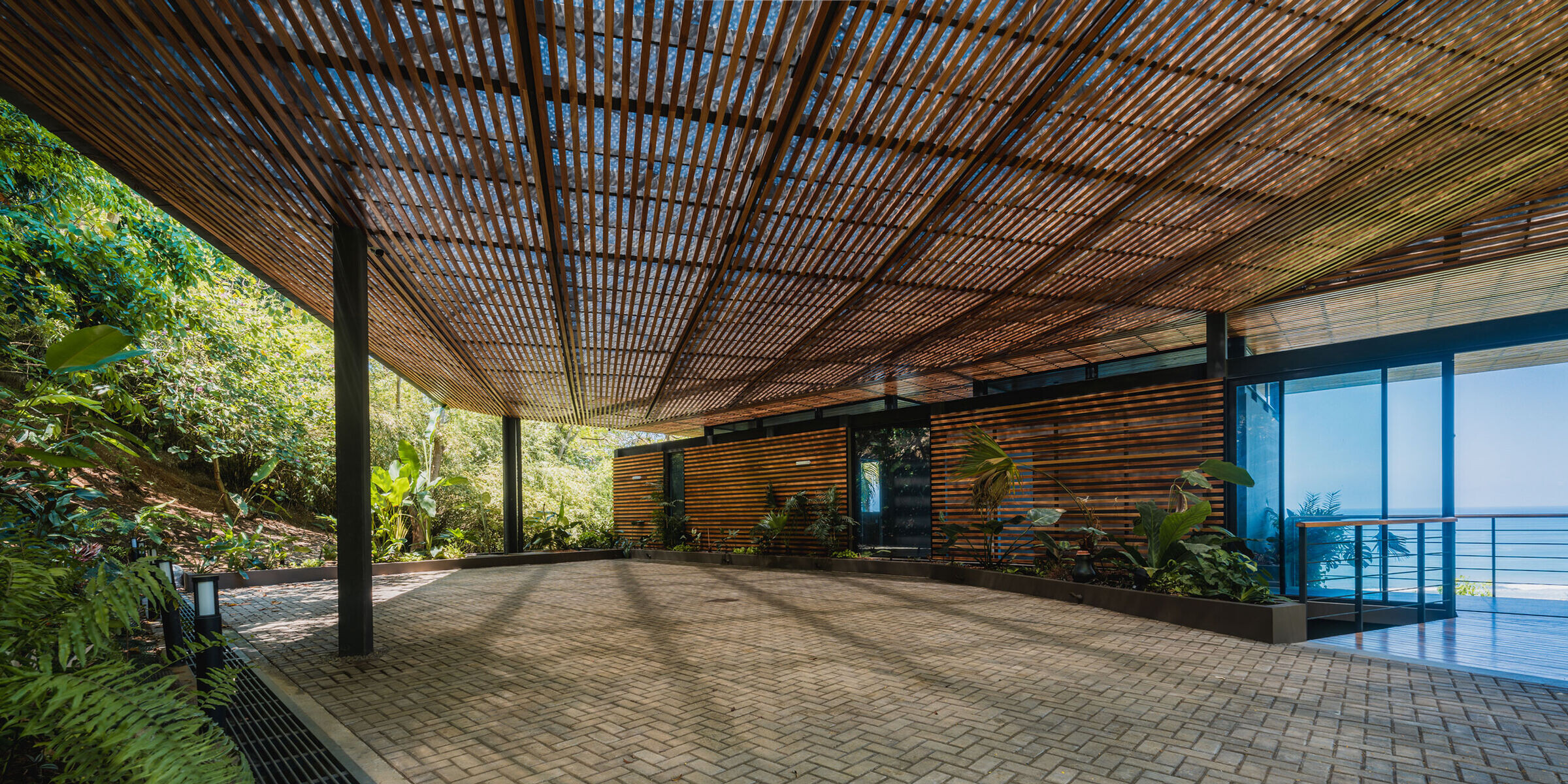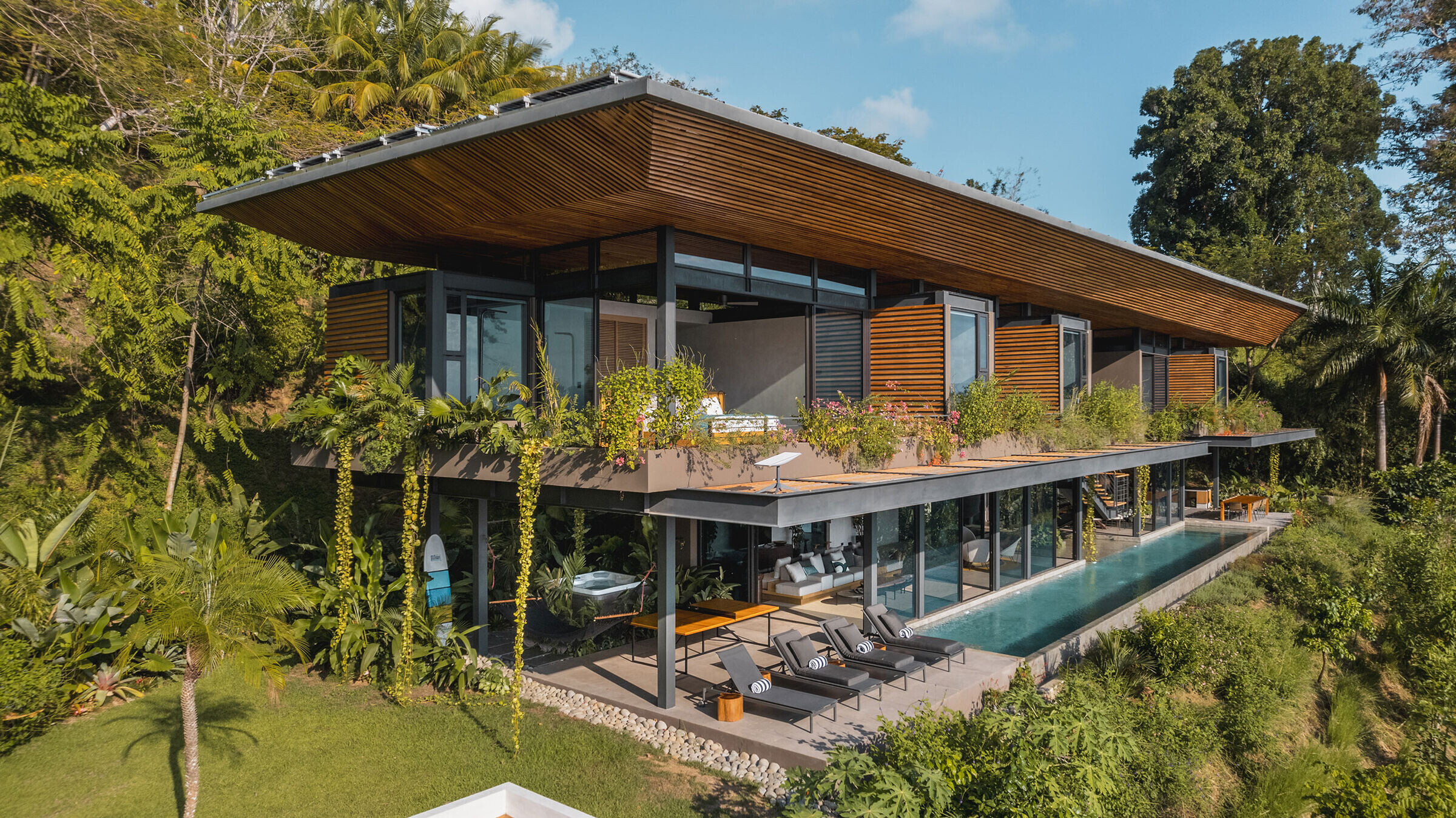Cascada de Luz is a home constructed within the verdant mountains of Bahia Ballena, Costa Rica, overlooking the vibrant surf town of Dominical. Designed by Studio Saxe, the residence offers outstanding surrounding views, and invites guests to immerse themselves in the beauty of the Costa Rican landscape. The project integrates strategies for passive cooling, renewable energy production, and a self-sufficient water system, for minimal environmental impact.
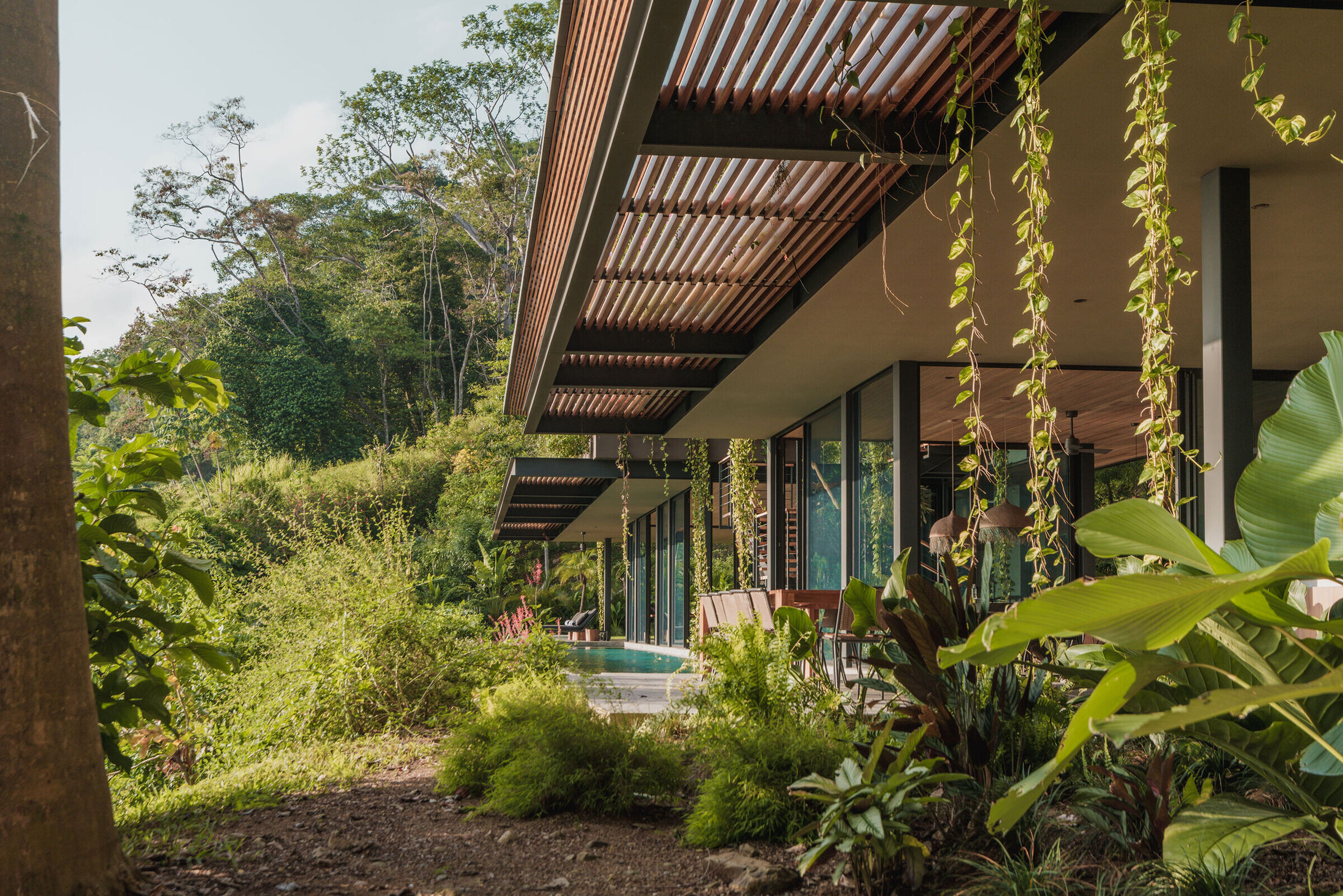
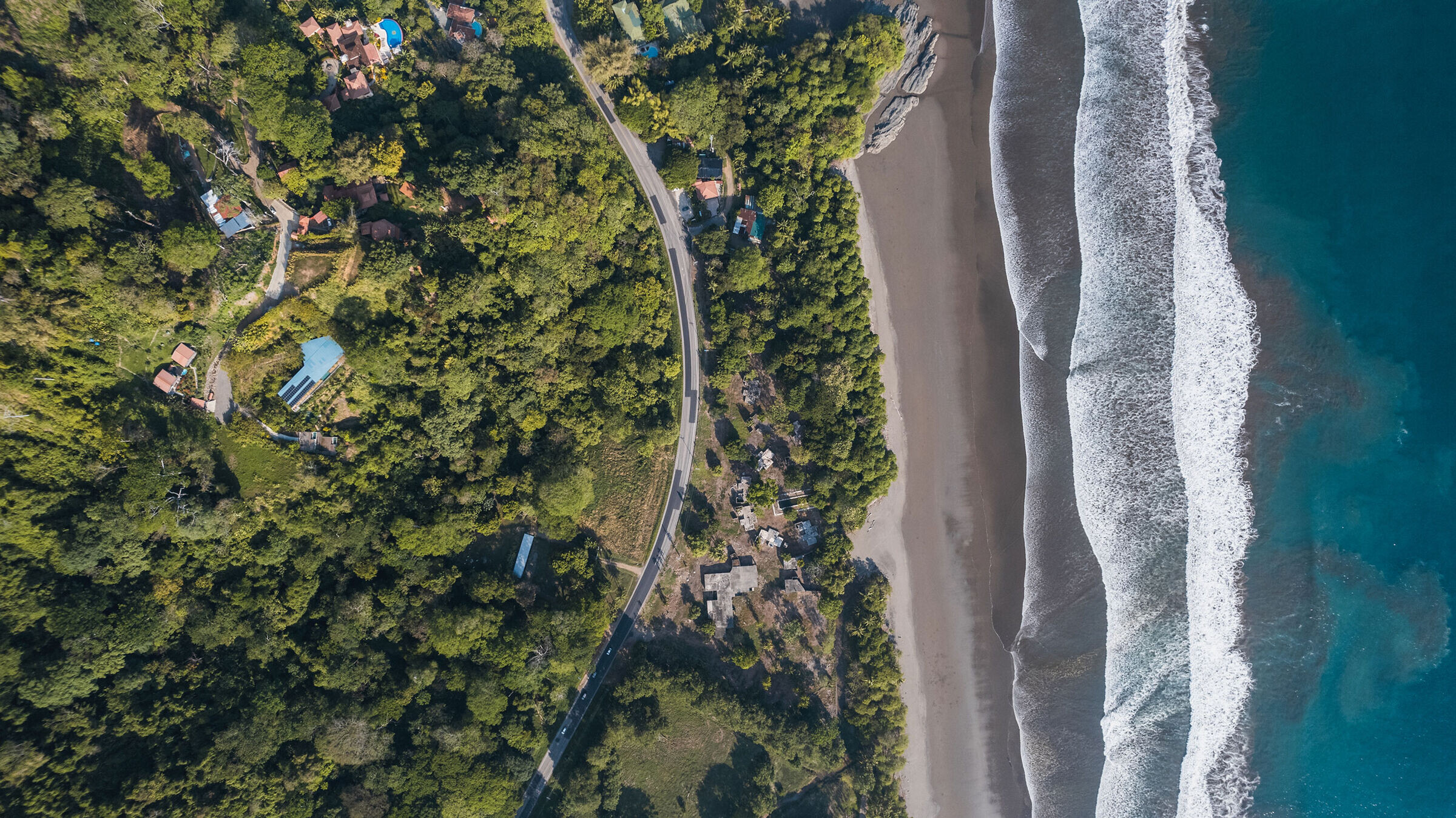
A harmonious concept
The home is designed to highlight the ecological and topographical surroundings progressively. As visitors arrive and descend the driveway, they are offered glimpses of the ocean through the trees, over the top of the house. The roof, composed of blue-tinted perforated panels, creating a visual connection with the ocean's horizon. Stepping beneath a soaring overhang, one arrives at a cool and sheltered area, where soft, dappled light permeates through the perforated panels, translucent sheets, and an array of teak louvers.
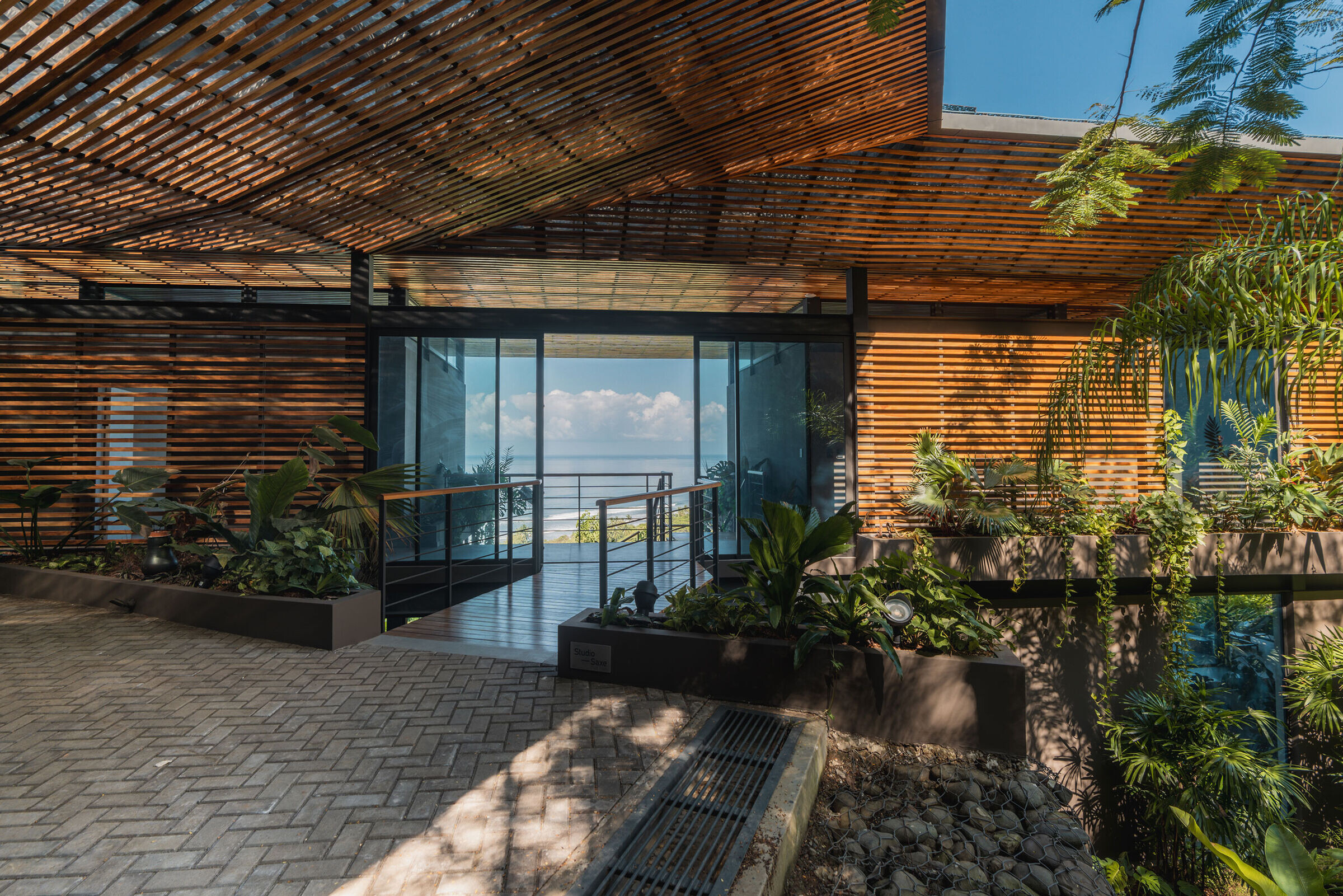
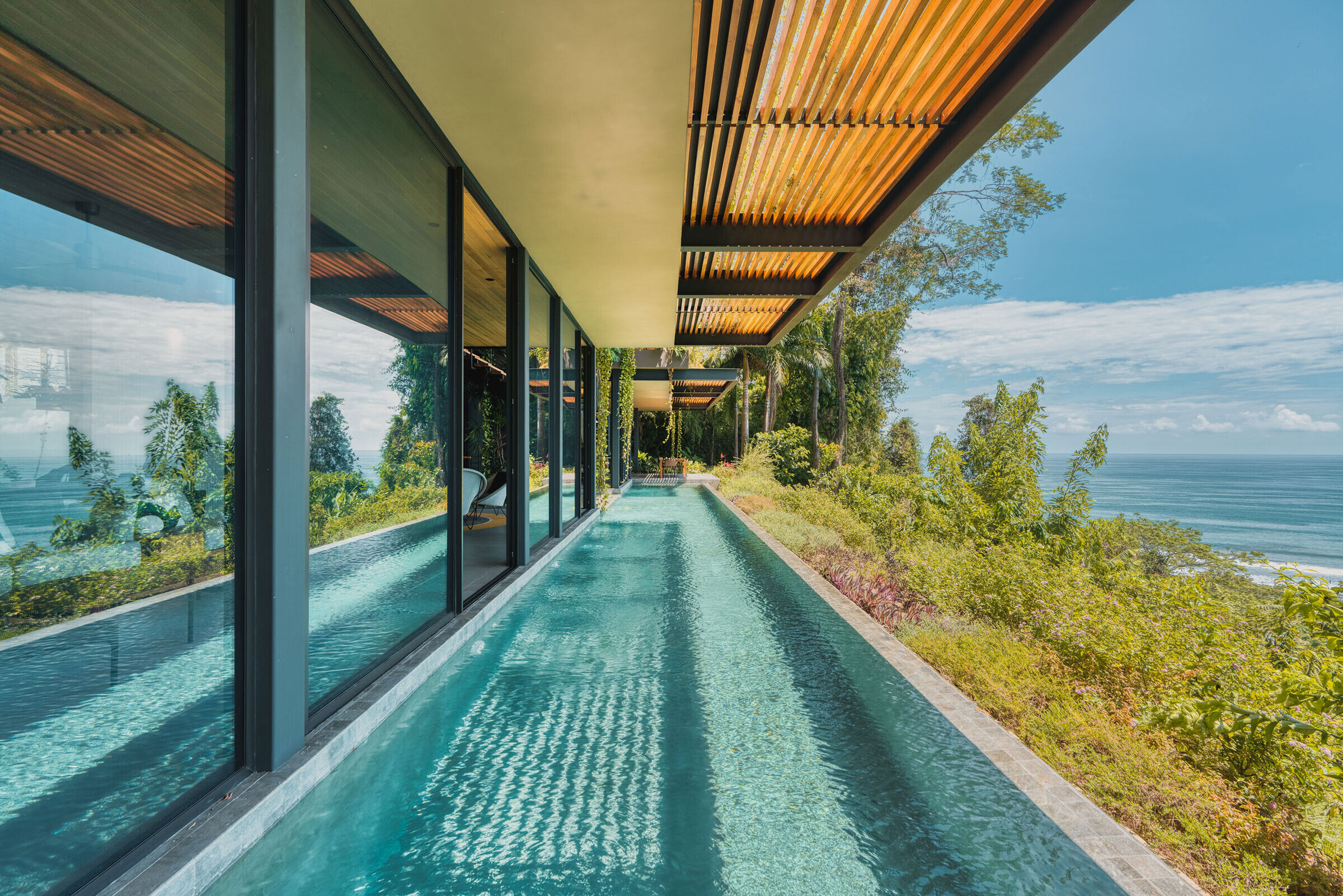
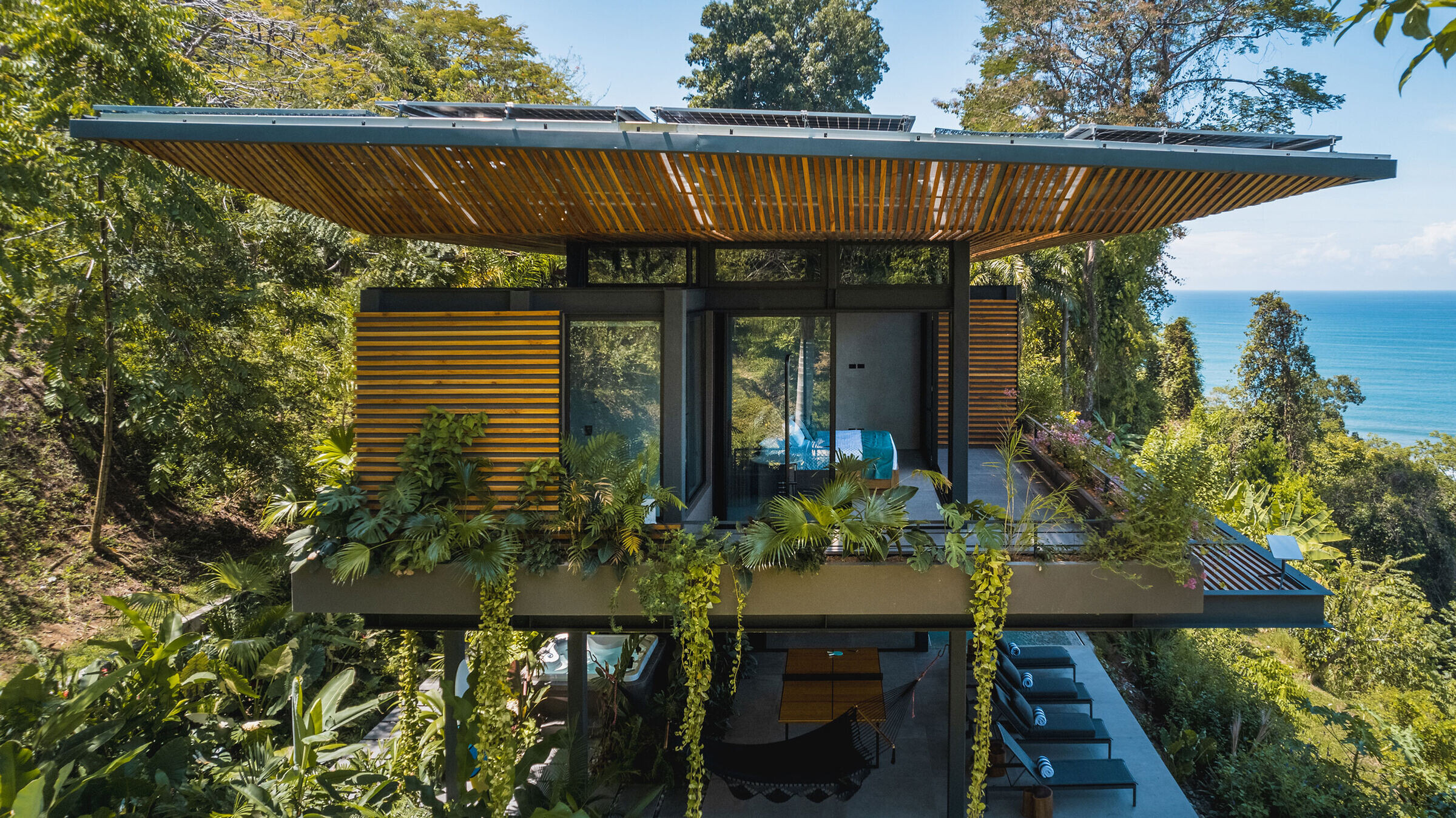

A wooden bridge, suspended over a bamboo grove, leads to the second level, offering a framed view of the spectacular sunsets. The bedrooms here, including master suites located in each wing, feature private balconies, en-suite bathrooms, and outdoor showers. The two levels are connected by an open staircase within a central atrium, suspended above a shallow extension of the inviting pool below.
The social lounge and terrace are embraced by the surrounding jungle on three sides, opening to a striking 24-meter infinity lap pool that appears to balance over a steep incline. The pool connects the indoor and outdoor spaces, including the lush garden, jacuzzi, firepit, dining room, living room, sun-drenched breakfast terrace, and barbecue area, encouraging simple circulation between these zones.
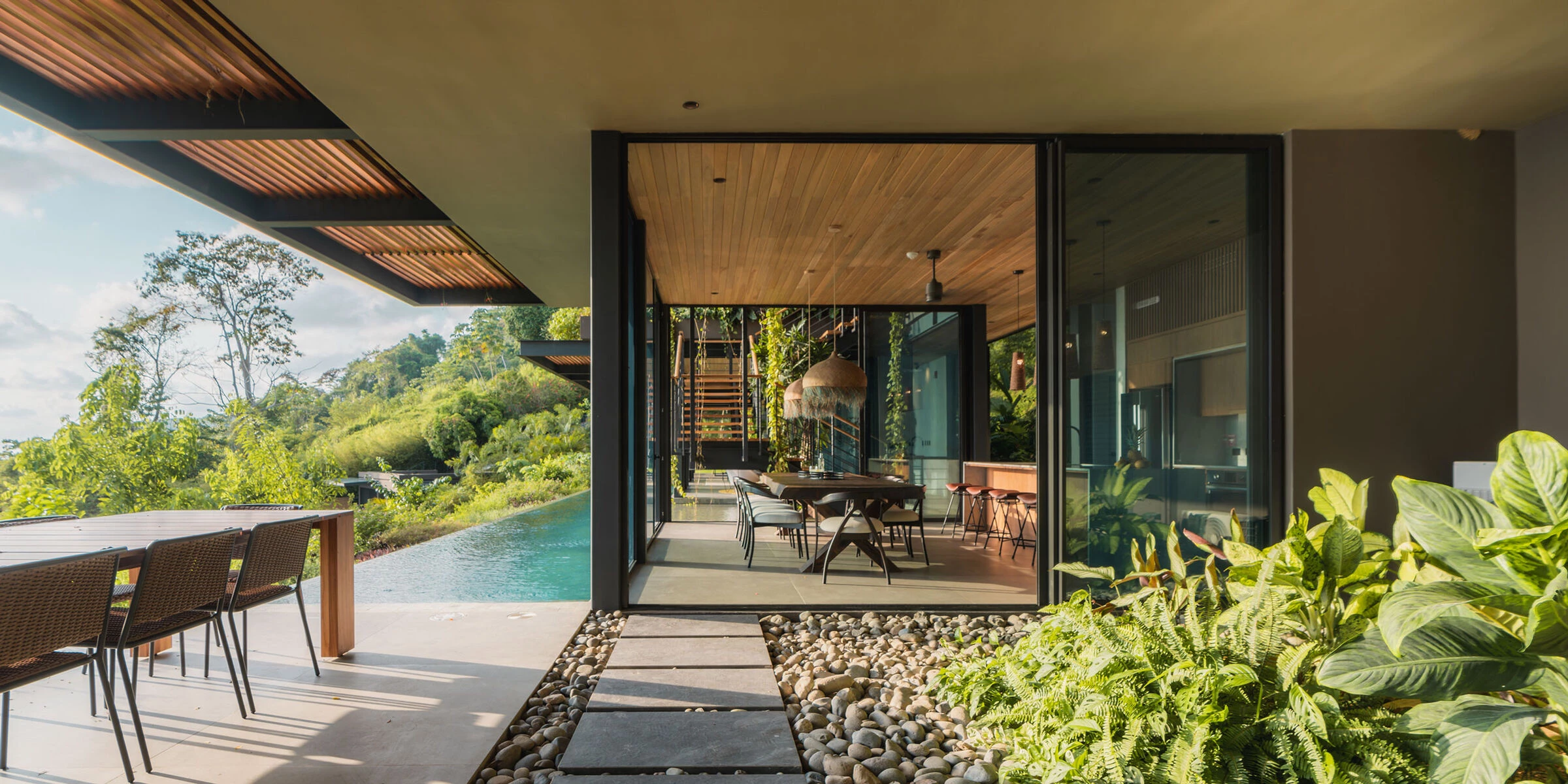

Sustainable strategies
The innovative roof functions as a comprehensive rainwater collection and filtration system. The perforated panels naturally sieve out leaves and other debris, ensuring the downspouts remain clear and efficient. The roof is shaped to direct rainwater into three large storage tanks discreetly located below the carport. These tanks provide all the necessary water for the house and surrounding landscape yearlong, ensuring self-sufficiency and reducing reliance on external resources. The thermal mass of the stored water helps to regulate the indoor temperature of the lower level, minimizing the need for energy-intensive cooling systems.
Ample photovoltaic panels are also dispersed between the roof panels, providing the house with autonomous renewable energy, further reducing its environmental footprint.
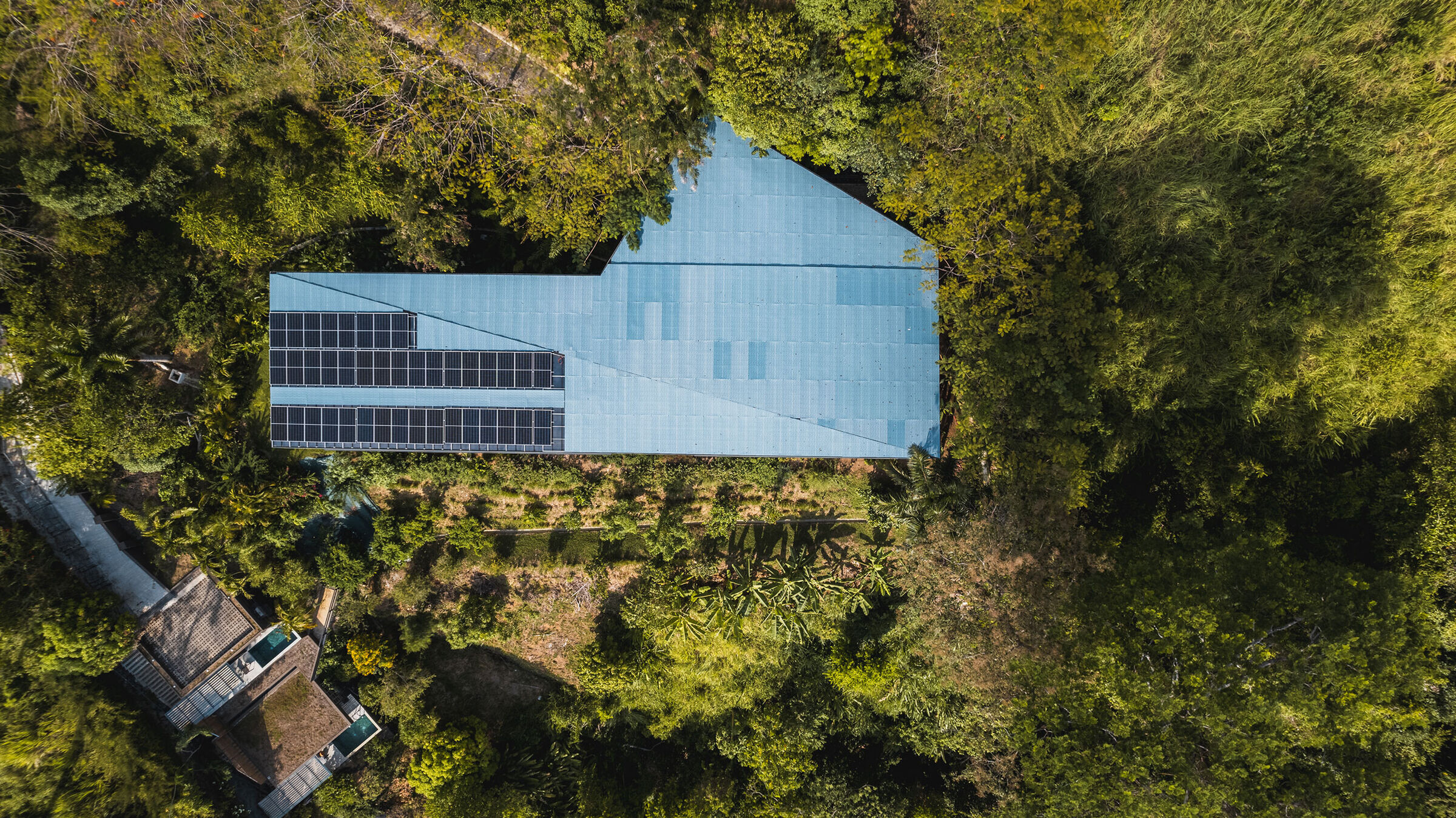
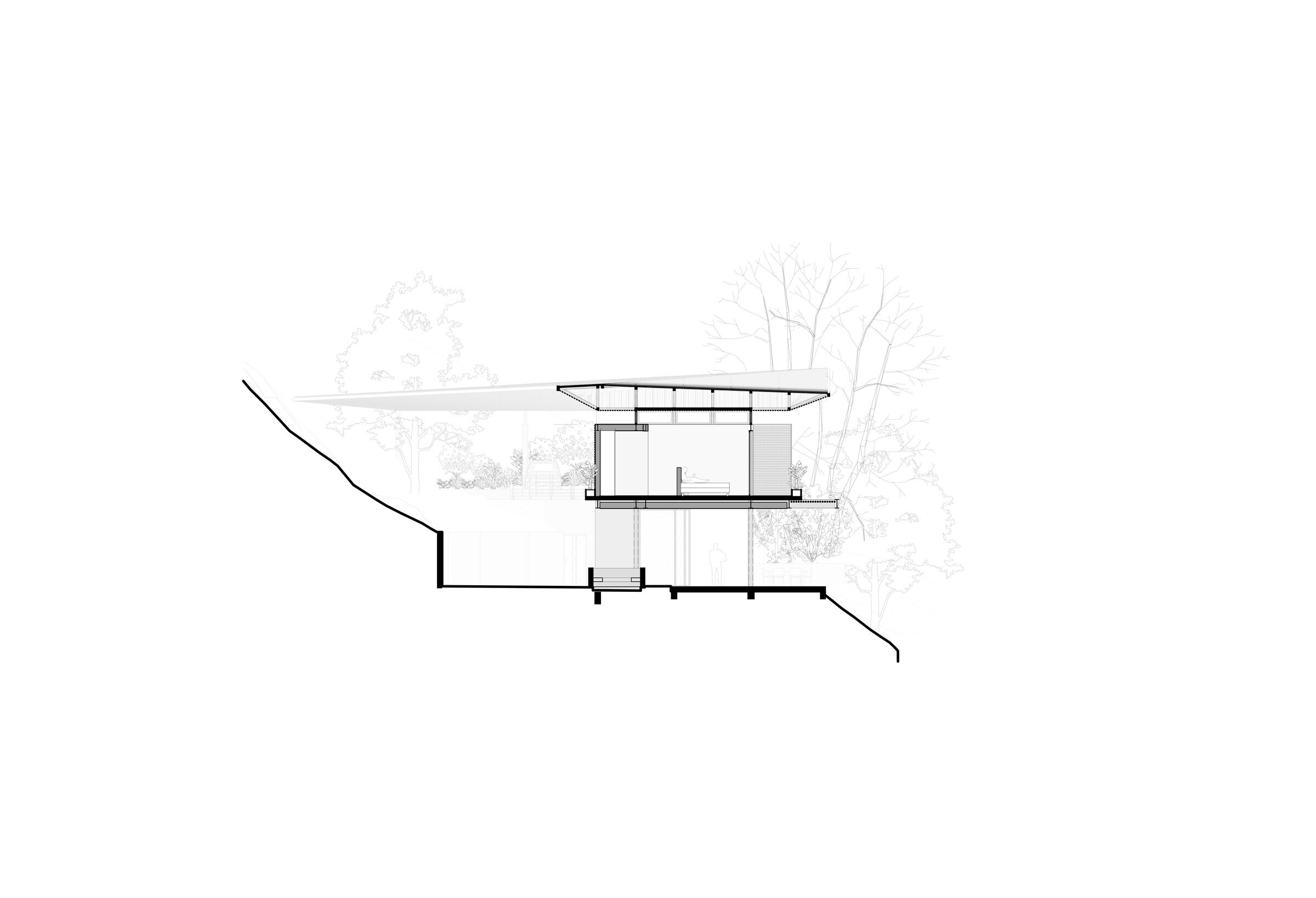
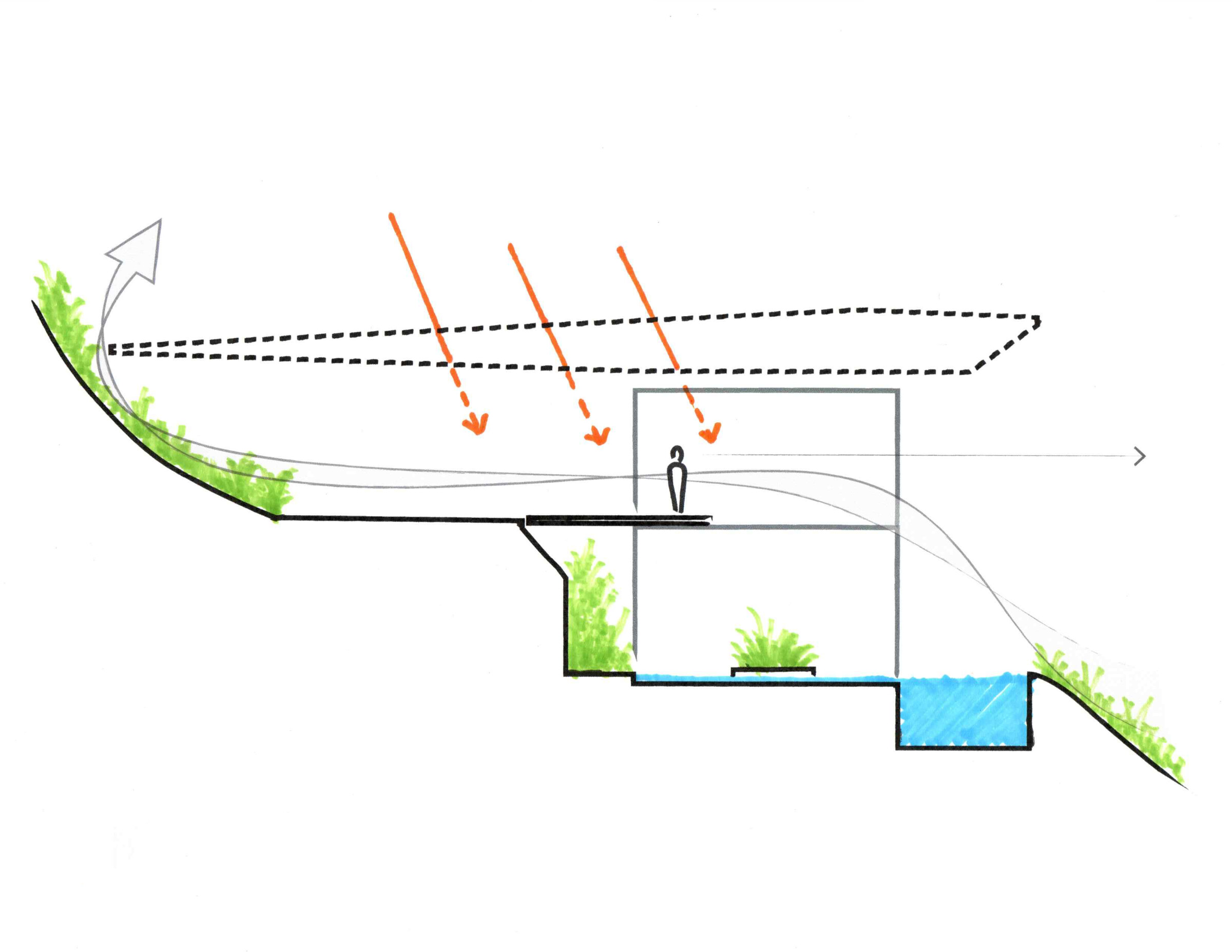
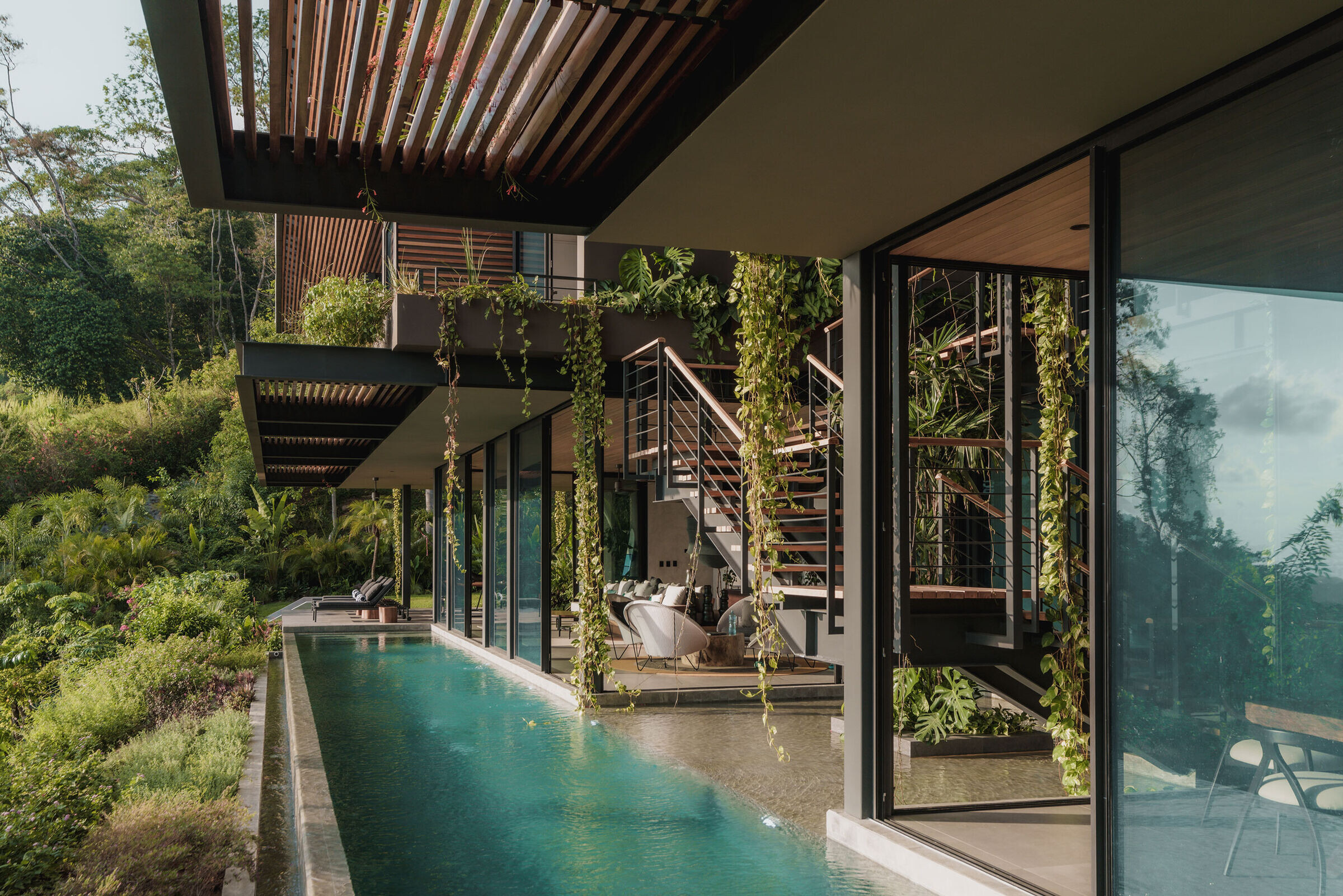
Bioclimatic principles
Large roof overhangs provide crucial protection against the hottest periods of the day, while non-enclosed circulation areas and expansive openings minimize the need for extensive air conditioning. Elevated windows within the bedrooms facilitate effective cross-ventilation, significantly reducing the reliance on mechanical cooling.

Landscape integration
Vegetation was thoughtfully integrated into all spaces, extending beyond the periphery of the property. Planter boxes placed around the second level host a cascade of vines that flow down the sides of the house, converging in the central atrium and bringing vibrant greenery to the heart of the space. Carefully designed pathways and stepping-stone trails meander around the property.
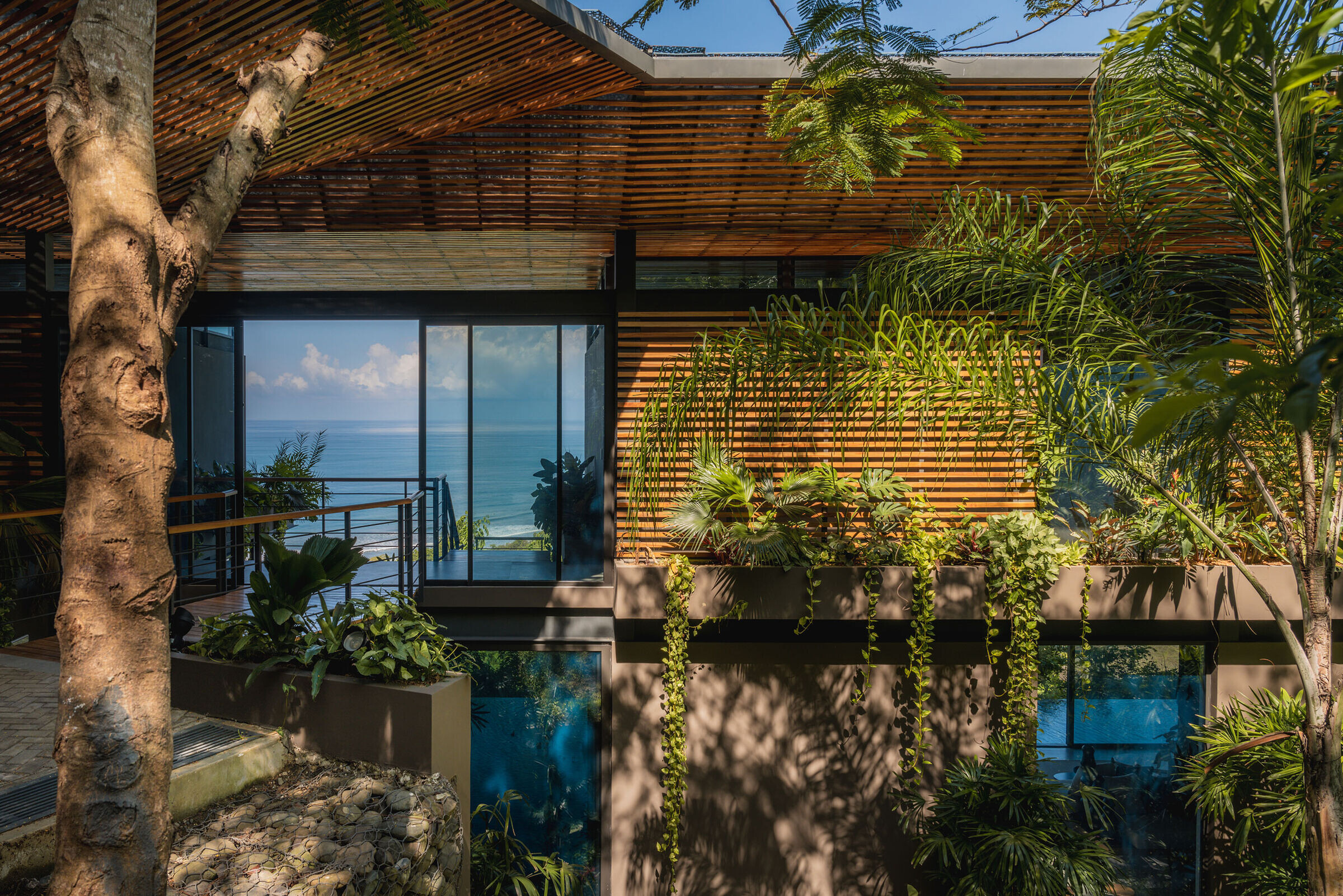
The gardens and surrounding terraces are planted with a diverse array of endemic plant species, actively contributing to soil regeneration and supporting local ecosystems. Trees provide essential fruit for native animals such as colorful macaws and bats, which in turn act as natural pest control. The vibrant flowers attract hummingbirds, butterflies, and bees.
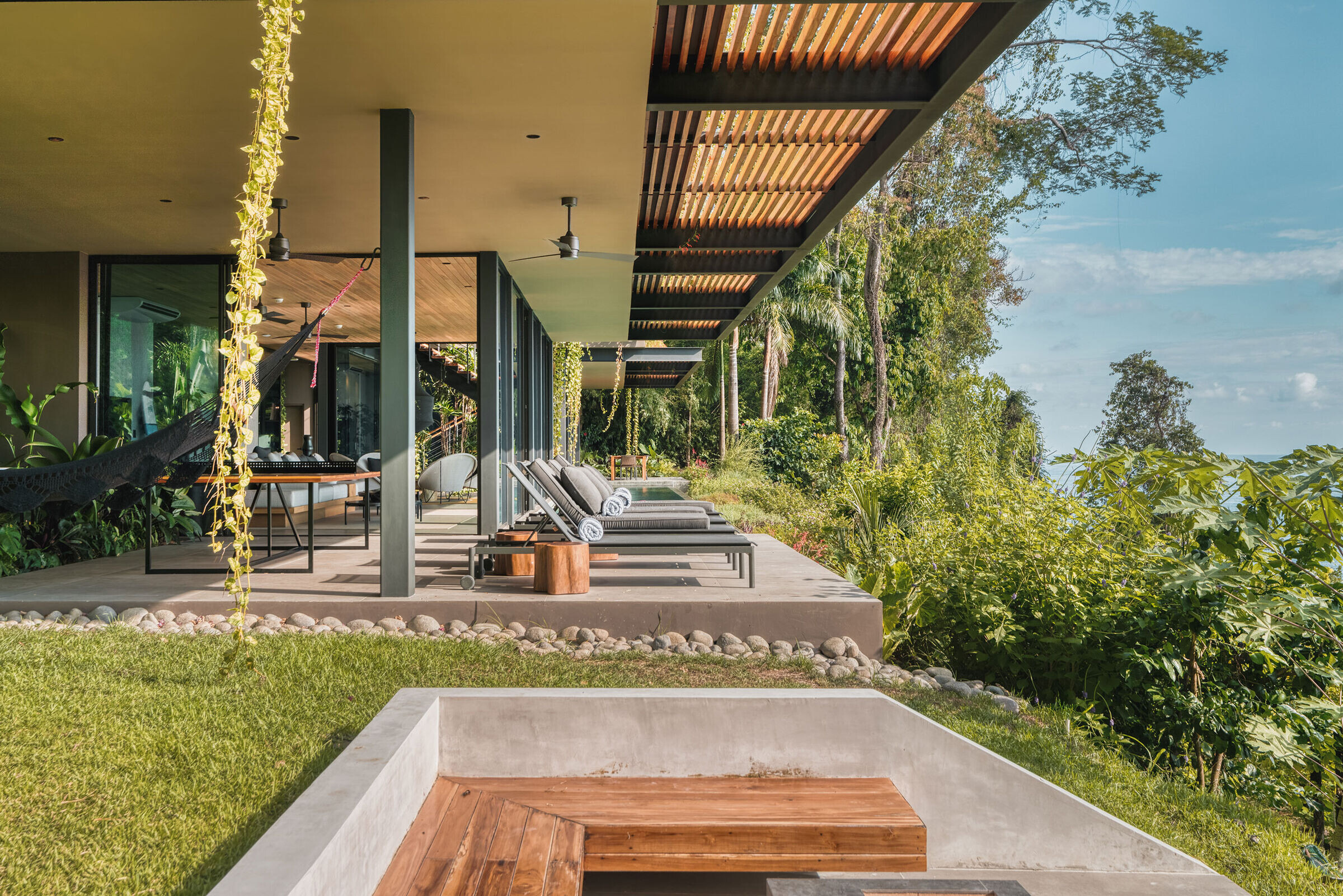
Constructing on the slopes
Building on a steep slope presented challenges but also allowed for integrated design opportunities. The infinity pool functions as a retaining wall, securely anchoring the house against the mountainside. One of the main difficulties was hiding the large water tanks needed for the dry season without disrupting the natural terrain. The solution involved placing the tanks behind the building pad, utilizing them as a base for the carport above.
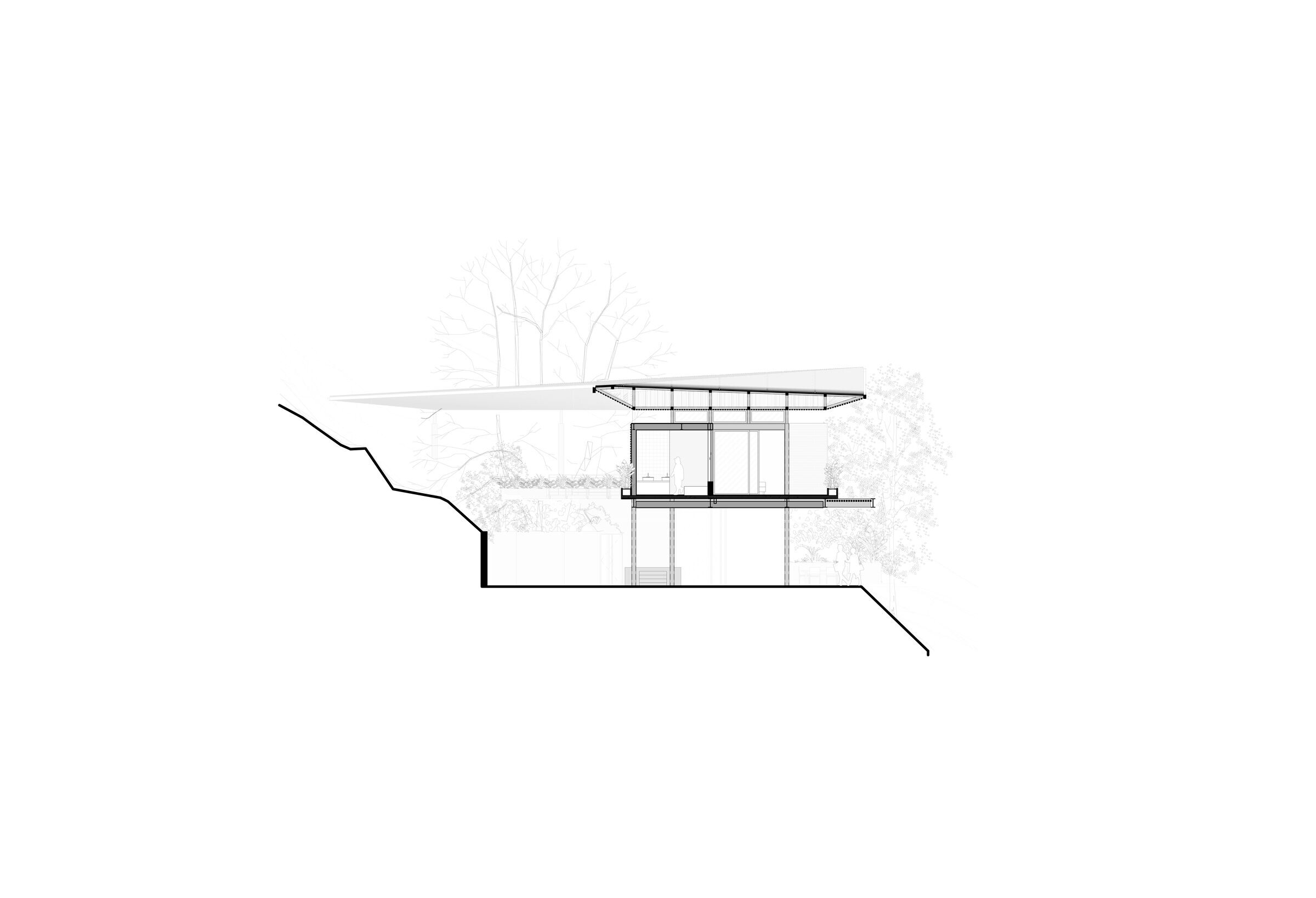
The roof design proved to be the most structurally complex aspect of the project. Visually, the large surface appears to float above the house while being capable of withstanding hurricane-force winds and supporting the weight of the solar panels and water collection system. This was accomplished through a network of slender trusses that evenly distribute the weight down narrow columns. The space between the trusses creates a convenient channel for electrical and mechanical systems.
