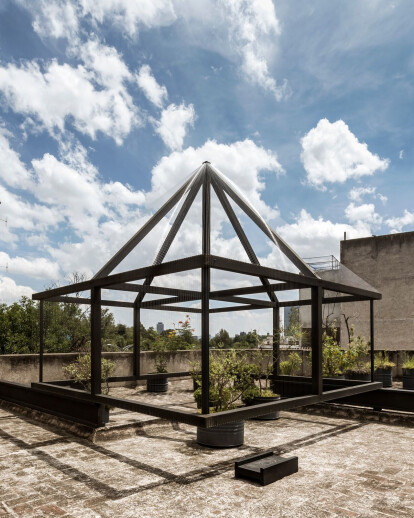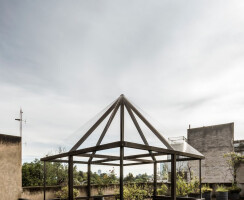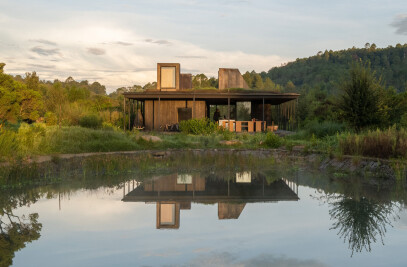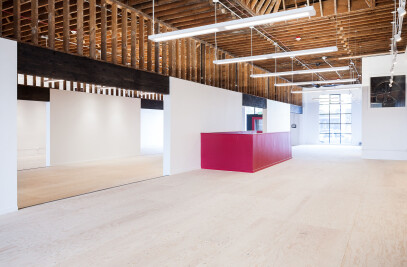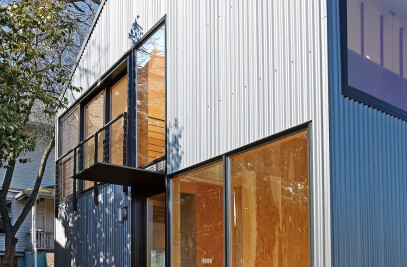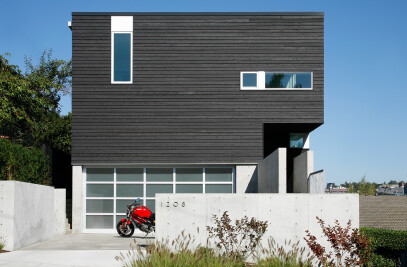Part of an exhibition at architect Luis Barragán’s famous residence and studio in Mexico City, this installation on the rooftop of Barragán’s studio is a half-scale version of an unbuilt memorial chapel originally designed for a rural site in Maryland. Continuing Barragán’s lifelong interests in solitude and spirituality, the chapel activates an underutilized element of the studio—the roof—with a ghost-like form that hovers between transparency and solidity. Although originally designed for a site 3,000 miles away, the chapel “remembers forward” to serve as an homage to Luis Barragán, just as it provides a new vantage point for understanding this hallowed site and its neighboring urban context.
Alluding to artist Sol Lewitt’s “Incomplete Open Cubes,” the chapel’s form is a wood structure that traces the minimal outline of the original, unbuilt chapel’s pyramidal shape. Emphasizing environmental efficiency and sensitivity, the design team worked with local Mexican carpenters to prefabricate the structure offsite using Southern Yellow Pine wood sourced from Mexico’s Durango region.
Continuing the existing geometry of the studio roof, the chapel was constructed by joining individual 4x4 wood members through blind connections, providing visual continuity between the horizontal and vertical members. Post-tensioning the 4x4 members during installation meant the diagonal roof members were placed into tension, with the vertical kingpost placed into compression, channeling the loads down into the central four columns, and then laterally into two glu-lam ‘foundation’ beams. The wood structure is clad in monofilament fishing line that appears transparent from some angles and solid from others. A 3D-printed kingpost cap gathers the monofilament strands where they are then drawn to the opposite side. The installation balances bearing and suspension, openness and opacity, creating a new liminal space at Barragán’s studio that serves as both a room for past remembrances, and a frame for future revelations.
Material used:
- Framing: 4x4 Southern Yellow Pine Timbers
- Monofilament: 30# Clear Monofilament Fishing Line, Billfisher
- Hardware: Mini Metal Hoop Peg Screw Eye Pin, silver, 10 x 4.5mm, Shapenty
- Hardware: 500-Piece Crimp Tube, Silver, 2mm, Cousin
