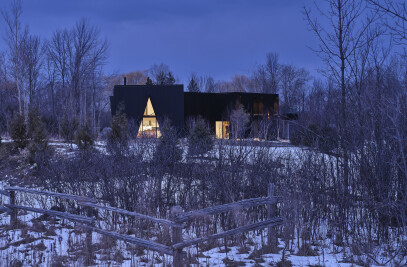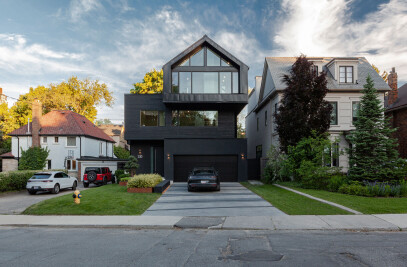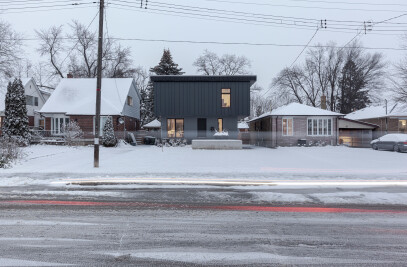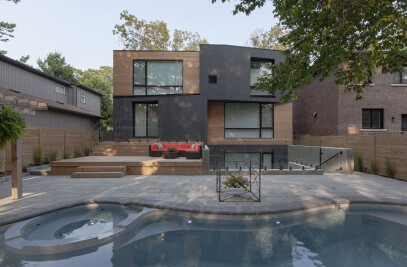raucous box. The randomly patterned square windows on its façade and the hidden entrance door at the corner of the building are elements that not only make it difficult to associate the building with a single family house, but they also trick the eye to an extend where the scale of the house is distorted and one might not be able to guess the number of floors inside. Although the monolithic façade, the black brick cladding, states an asperous architecture, the airy spaces within the black box reveals the true identity of its functional spaces. The house as the architect describes, resembles a “coconut” which is dark and hard on the outside, white and delicious on the inside. While it’s successful attempts to minimize physical connection to the front street creates a bizarre solitude for the building-such as the front door, which is carefully hidden inside an exterior corridor and melts into the façade around the corner of the building- this wood-framed single-family house of about 2,100 square feet suddenly transforms into a dynamic living space with a careful attention to openings and natural lights in each room, and once again deceives one’s immediate impression of disengagement from the outside by creating unexpected and glorious openings to the outside. The Charcoal House sits on a small lot with a narrow plan. It is not a spacious house to live in, but an avant-garde mind that seeks an alternative living space is perhaps looking for a change in effects. A modern house is about a modern living style, and the Charcoal House is an attempt to provide that chance for Torontonians.
Project Spotlight
Product Spotlight
News

Enrico Molteni Architecture completes a timber and glass inclusive education center in Parma
Milan-based Enrico Molteni Architecture has completed the development of an inclusive education cent... More

CLOU architects realizes Hangzhou kindergarten as series of stacked building blocks
Beijing-based CLOU architects, an internationally-focused design studio, has completed the West Coas... More

Archello’s highlights from Salone 2024
A Mecca for design professionals and enthusiasts globally, the 2024 Salone del Mobile took place fro... More

Multigenerational family home in Rajasthan by Sanjay Puri Architects embraces regional vernacular and natural ventilation
Located in the arid desert region of Nokha in Rajasthan, India, “Narsighar” house is a m... More

Vancouver's Pacific National Exhibition Amphitheatre to feature a precedent-setting mass timber roof
Situated in Hastings Park, Vancouver, the Pacific National Exhibition (PNE) Amphitheatre by Revery A... More

New Quebec library by ACDF Architecture is an exercise in thoughtful adaptive reuse
Canadian architectural firm ACDF Architecture has completed the new Bibliothèque T-A-St-Germa... More

Archello houses of the month - May 2024
Archello has selected its houses of the month for May 2024. This list showcases 20 of the most... More

25 best interior living wall manufacturers
The integration of interior living walls, also known as vertical gardens, is becoming a prominent tr... More

























