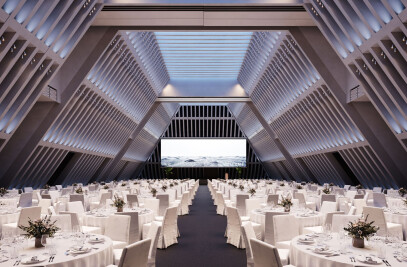
Project
On the site of a former brickyard in the Belgian seaside town of Ostend stands the new and impressive Polderbos Crematorium building, designed by the OFFICE architectural firm in collaboration with Richard Venlet and Bureau Bas Smets and built by general contractor Braet from Nieuwpoort. It is a place that lets people say goodbye to a loved one in an intimate and personal way, and it is also a place where saying farewell becomes a memory to cherish. In partnership with our sister company FDS, Espero had the honour of supplying sound-absorbing panels for this project.

The challenge for the OFFICE architectural firm
‘Preventing outside noises from interfering with a funeral is very important at a crematorium. It is more than just annoying when those attending are unable to hear the service. The spaces inside the Polderbos Crematorium had to become one unified acoustic whole. This creates a pleasant atmosphere and contributes greatly to the proper functioning of the building and people’s experience of it. The client wanted to be able to use the two ceremonial rooms, with respective capacities of 270 and 170, both as separate rooms and combined as one single space. All these requirements were fulfilled by one single system: FDS/Espero’s movable dividing walls.’’
Anne van Hout – Architect @ OFFICE

Solution
Given the crematorium’s needs, a decision was made to install a double movable Sonico 110 wall by Espero. To meet the stringent noise-related requirements, the dividing wall was further finished with extra sound-absorbing materials such as foam and textile. One of the movable wall’s most striking features are the pivoting panels. Contrary to standard movable dividing walls, where panels are moved to the side to create a bigger space, the panels of this wall are not moved to the side but each one opens 90 degrees. This was a key requirement that the client had. The biggest challenge was to get all the details aligned, ensuring all the finishes ended up in the same plane and the profiles and stitches lined up nicely.
It only takes a second to close each individual panel and create the appearance of a single fixed wall that blends into the interior. Opening the panels is just as easy when it is time for the guests to leave the room. A custom-made product that caters exactly to the end user’s needs. Espero, Creating Space For All.
Photos: Hans Morren

Creating Space Together
Curious about the benefits of a movable dividing wall for your space? Just get in touch, we’d be happy to go over the possibilities with you.
+31 416 33 89 55

































