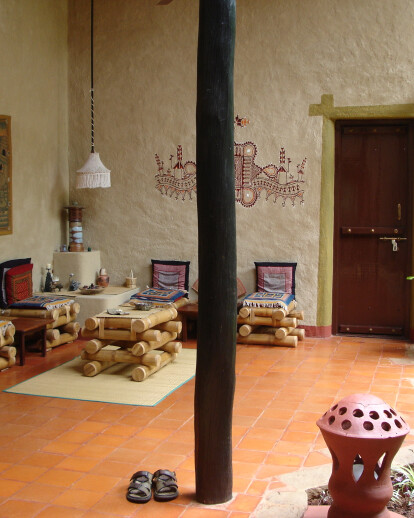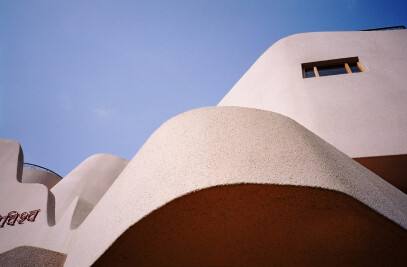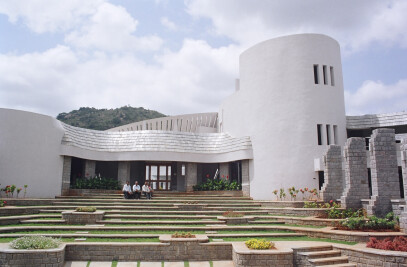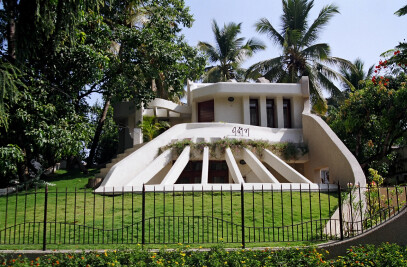The design of this house - the quality of its physical space evolved out of the understanding of the user's inner psychological space. The architect’s interaction with the users seemed to convey their longing for a unified space that was simple, earthy, that which had a symbiotic and symbolic rapport with nature and that which encouraged a dialogue with everyone and everything. As these concepts are some of the principle form givers in vernacular architecture, this house, though contemporary in plan, spontaneously acquired a vernacular character and vocabulary. It was not imposed on the plan.
When the inner space of the inhabitant gets reflected in the outer space manifestation, then the house becomes the second skin. The functions, movement and the ' living in' becomes more harmonious, and unified. In vernacular spaces, we see a similar expression of the socio-cultural values and aspirations.
The Krishnamurti Foundation's Valley School functions on a 110 acres campus outside Banglore. The director of this institute needed a house that reflected J. Krishnamurti's teachings on life and daily living.
In order to relate better to Krishnaji's ideas about man's relationship with nature, a site with the lovely mango tree at one end was chosen. Today the tree, which forms the focal point in the courtyard, has become a family member - an inseparable and important part of the architectural vocabulary - the tree and the house seem to compliment each other.
The courtyard garden blends into the living dining space and into the small open to sky landscaped quadrangle. The Banglore climate allows for this openness.
The relationship with the ground, the ease of movement starts getting expressed from the meandering entrance path itself.
The verandah has been designed as an important transitional space. It has a lower level roof that makes the entrance verandah space very intimate and sheltered. With the built in seating ,it becomes the talkative interactive space as well as a truly silent pause before entering the house.
The entrance door frames the Mango Tree through the four timber posts. These recycled old electricity board posts create the open to sky quadrangle that brings in the changing colours of the sky, the passing clouds and the moon as space qualifiers. These four posts tend to bind and hold the house together visually & structurally.
The simple life style gets reflected in the simple plan, which further gets reflected in the simplicity of the spatial quality as well as the furniture. Low flexible furniture without bulky beds, sofas and tables compliments the desired ambience. Lots of built in storage spaces have been carved into the walls which keeps the main space free and clean.
The wall paintings, the niches, the rough hand smeared plaster compliment and enhance the ethnic, vernacular ethos.
Being on a campus, the security afforded by the yard wail is more than adequate for the users. But inspite of the feeling of openness and oneness with nature, the bedrooms, kitchen and toilets have their own privacy and security.
The roof rafters that are extended and exposed outside in some places with creepers on them, lend the house an organic quality. They also give the house an incomplete quality of' being ' in the process. Some creepers cling to the wall and provide good insulation. The overall landscaping comprises of rocks, pitched planters and low maintenance, hardy plants planted in such a way that they almost look natural rather than being meticulously laid out. Entire landscaping is porous and recharges the soil.
The structure is economical load bearing brick masonry structure with Mangalore tile roofing with ceiling tiles on light steel structure. The general flooring is of terracotta ties and the natural sira stone. On the whole the structure has a very light footprint on mother earth. The whole construction was carried out by rudimentary skilled, simple, local village (thatguni) labour.
There is no use of expensive modern materials like aluminum, imported glass, a.c.p. and other wall claddings etc. thus reducing the embodied energy consumed by the building. With good natural light and ventilation, the end use energy consumption is also very less. The construction cost as well as the maintenance cost too is quite low, making it a socio-economically viable project. From the response of people visiting from various countries,it has proved to be acceptable at the cross cultural, universal level also.
It is a joyous experience to all those who live here and those who visit this house. They say that there is some immeasurable hidden dimension that rejuvenates and vitalizes them once they are in this house. Could we call it the spirit dimension? The dimension that is born in the 'isness', in the ' here and now'.

































