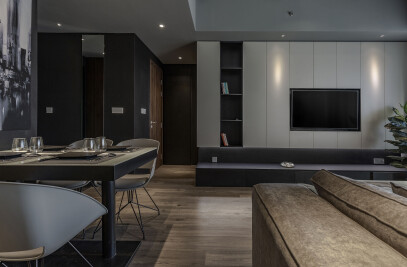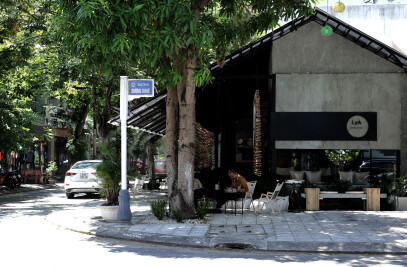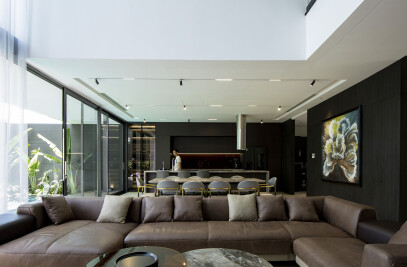DKS house is represented for the typical planning situation of townhouse architecture in the urban center of Vietnam - a land for people to settle and live on busy commercial streets.
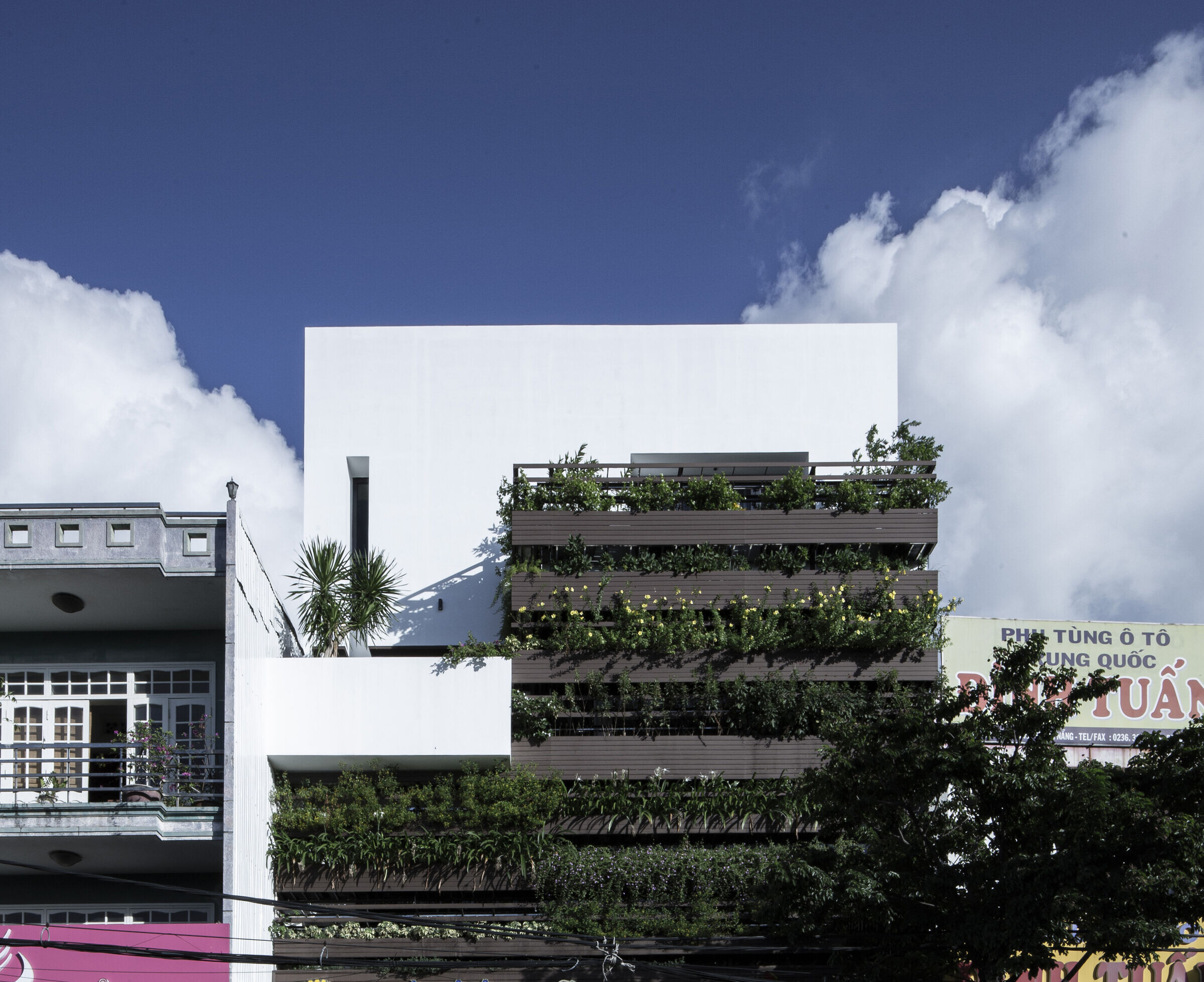
This is a project with an area of 200 m2 and many disadvantages of noise pollution, fine dust pollution of the high-intensity traffic axis affects directly on the quality of life, the west direction sun shine have affected on the house. The owner still wants to build his own house here to continue pursuing the family tradition.
We offer a solution to harmonize the existing resources - a solution to permute the space - separated the disadvantages that directly affect on daily life, developed a balanced work-life experiences.

Firstly, we move the entire living space to the height of the 2nd floor, the 1st floor is entirely devoted to commercial activities. A large span structure is used for separation space and two layers of concrete floors are used to minimize the impact of heavy traffic vibrations and contemporary create an elevated natural garden structure for living.
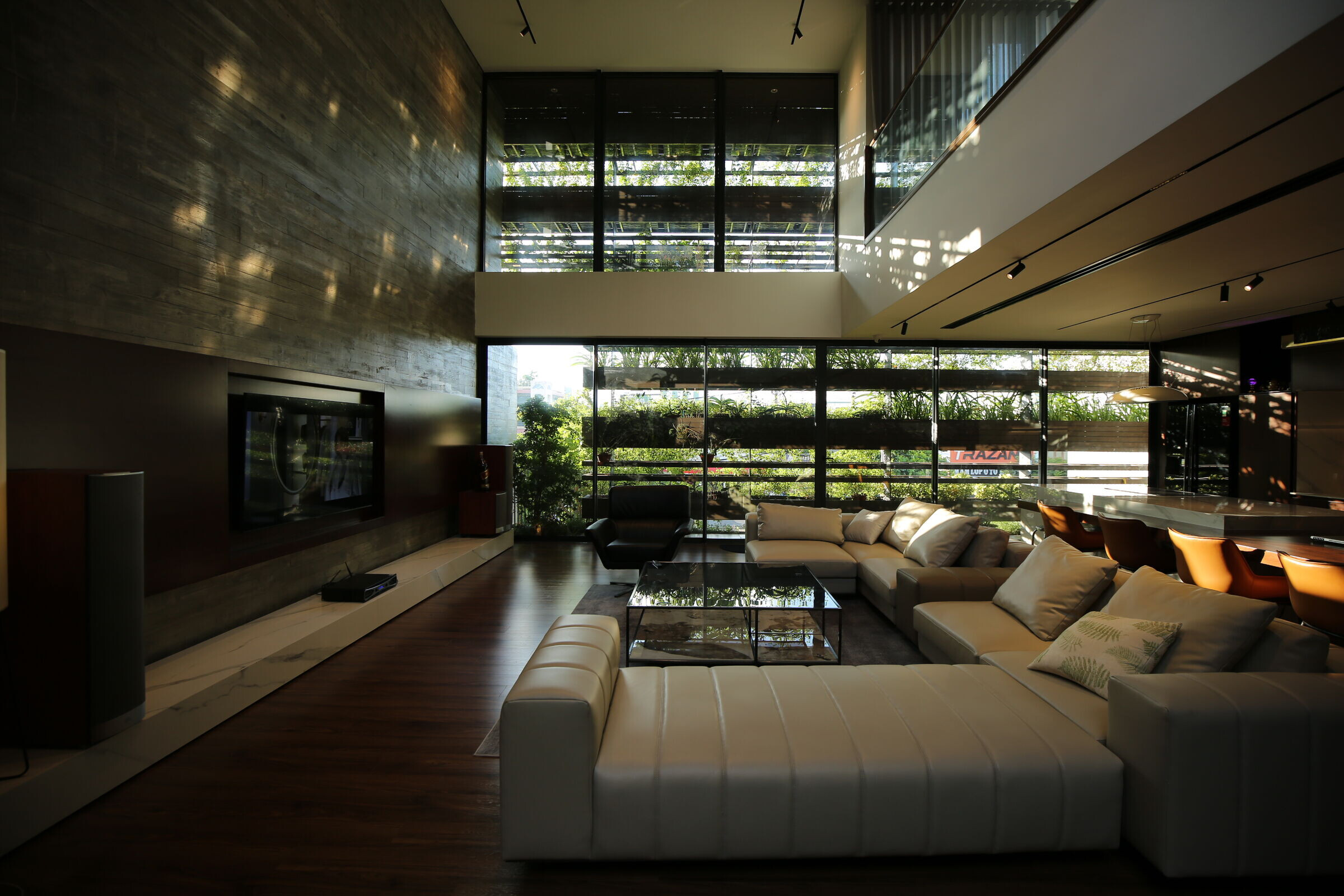
A natural green core on the 2nd floor is created to restructure the direction of the sun and wind affected of the building. Architectural blocks and spatial openness are arranged to guide the impact of climatic factors. Mastering the microclimate also creates conditions for people and flora to develop comfortably. Then we will create a soft connection of public and private living spaces along the horizontal and vertical axis of the building through green buffer zones and atriums.
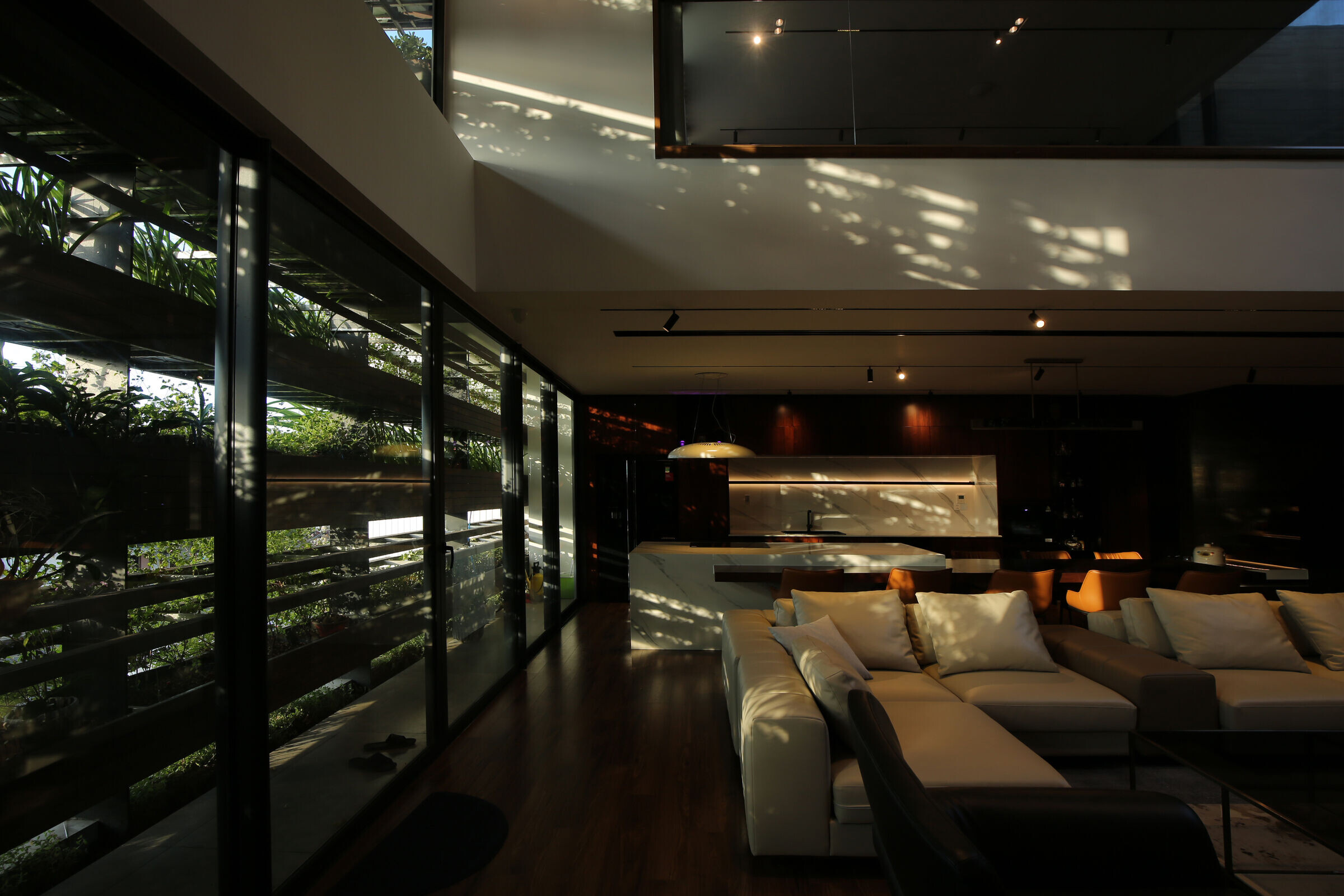
The spatial openness is also applied to the house facade solution. The facade green layer is made from dense plant pots to prevent dust and harmful light entering the house. From here we begin to connect the open internal spaces towards the inside.
The minimalist design language and the contrast of materials between bare concrete, steel panels and the fine-tuning of interior items will enhance the personal experience values. Light pass through layers of space and trees create a depth of living experience.
DKS house has expressed the spirit of an introverted house that we want to bring to the owner.
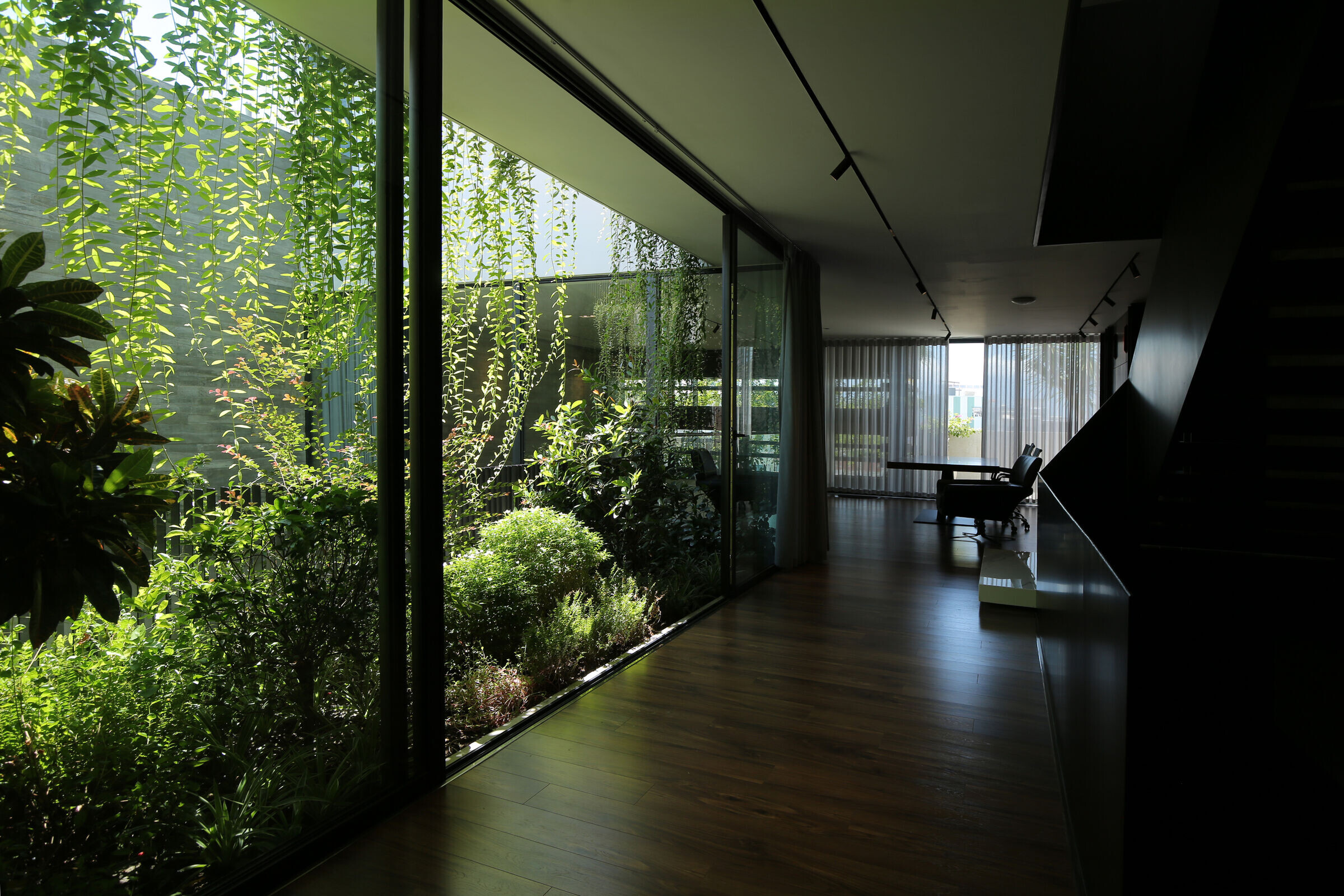
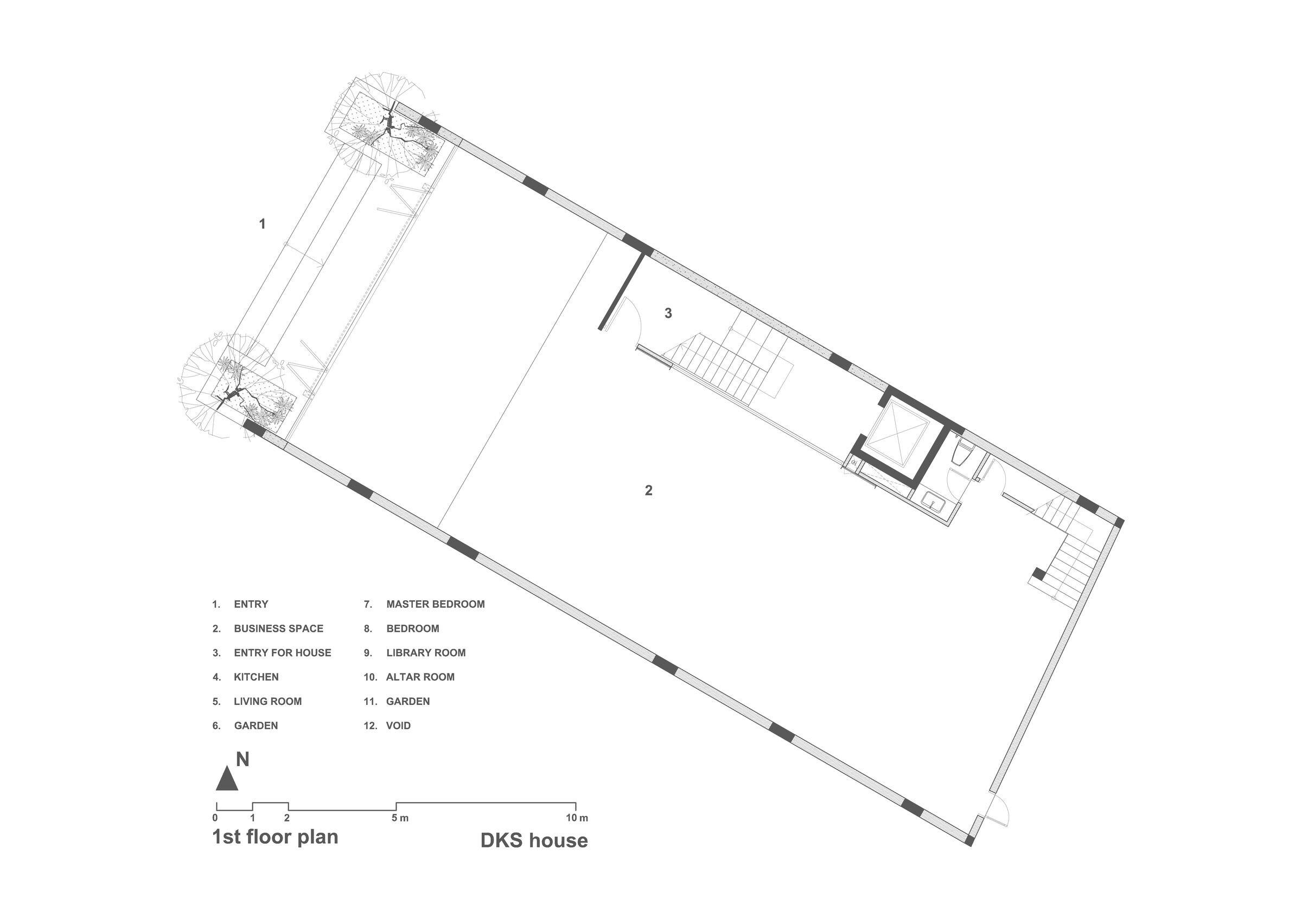

Completion 2022
Architect in Charge Nguyen Cong Thanh, Le Truong Giang, Le Tinh Tam, Tran Phuoc Hoang
Location Da Nang , Viet Nam
Area 200 m2
Area construction 800 m2


























