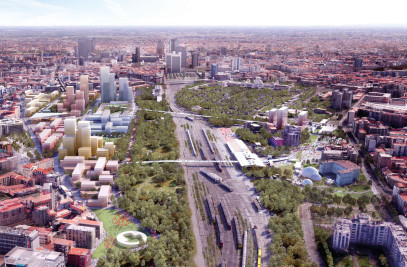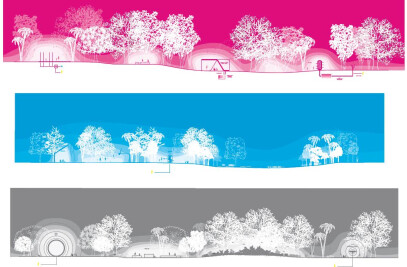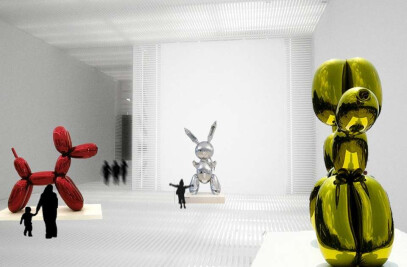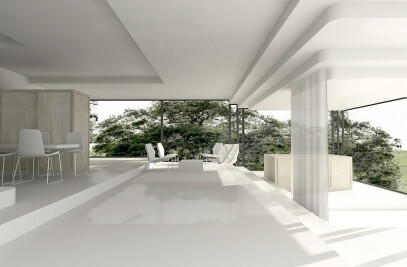“Domestic Astronomy” is a prototype for an apartment where one no longer inhabits the surface but the atmosphere. Leaving the ground, function and furniture rise up and disperse, evaporating in the atmosphere of the apartment, stabilizing according to certain temperatures in relation to the body, clothing, and activity.
According to the law of Achimedes, hot air rises while cold air descends and this physical reality has a direct influence on the distribution of temperatures inside the apartment. One can measure large disparities of temperature between the floor and the ceiling. For example, it will be 19 degrees Celsius at the level of the feet and 28 degrees Celsius, three meters above that, right under the ceiling. That temperature difference is absolutely useless and even becomes a problem today in the face of the question of global warming against which the politics of sustainable development are fighting by reducing energy consumption in building interiors. In effect, these 8 degrees Celsius above 20 degrees Celsius, which one find just under the ceiling, are wasted energy that benefits no one.
Our purpose today is to take into account these physical disparities in the distribution of temperatures in the space and to take advantage of them in order to transform the way of inhabiting space by leaving the exclusivity of a horizontal mode of habitation in the interior for a vertical mode of inhabitation where one can inhabit different thermal zones, different strata, different altitudes.
In order to economize energy, the Swiss standard for construction (SIA) recommends heating the different spaces of the house to different temperatures, in order to optimize the energy spent as a function of the activity and the dress of its users. Accordingly, the spaces where one is naked will be heated more intensely while the spaces through which one merely passes or those where one is dressed more warmly must be colder. The SIA standard recommends therefore heating toilets to 15 degrees Celsius, the bedroom to 16 degrees Celsius, the kitchen to 18 degress Celsius, the living room to 20 degrees Celsius, and the bathroom to 22 degrees Celsius. According to these objectives and according to the Archimedian principle of the rising of hot air, we propose splitting the program of an apartment into the entire atmosphere of a single room by looking for the different suitable temperatures for the different functions according to the different activities of the inhabitant and his clothing.
It is necessary then to define the sources of heat, by radiation, by convection. The artificial interior of architecture is a space where the elements which constitute the atmosphere which in the natural world form an ensemble of relationships of causes and effects, constituting an ecological system where all the elements are related and interdependent in energy-related, chemical, physical, and biological exchanges. Space, light, temperature, movement of air, are in this way, in the natural world, completely intertwined and their variations, in large astronomical, temporal, thermodynamic, and biological movements, form the atmosphere of the planet as an ecosystem. Our purpose today is to reintroduce in the interior a sort of second astronomy whose purpose will be in no way naturalistic but on the contrary will come directly from the center of artificial means of creating artificial interior climates of modernity. It is in this way that we propose to reassemble a whole, to recompose in a single unit, the different climatic elements separated by the techniques of the building industry for constructing a global interior ecosystem as a new sort of astronomy of the interior where temperature, light, time, and space recombine into one single atmosphere, a single temporality, a geography.
Like the sun, artificial lights produce heat Because luminous electromagnetic radiation is energy itself. Paradoxically, electric “light” gives off more invisible heat than it does visible light. Depending upon the technique used, a larger or smaller part of the energy will be transformed into heat and another into light. The incandescent light bulbs used in domestic space throughout the 20th century have an output effiency of light that is extremely weak, since for one bulb of 100W, only two watts are transformed into light, while 98W stay invisible as pure heat. The more recent compact florescent light bulbs have a better output efficiency. For the same luminosity of a 100W incandescent bulb, one needs only a 20 W compact fluorescent, and of these 20 W, 6 W are converted into light and only 14 W are lost in the form of heat. Depending upon the choice of light bulb, a certain temperature of light is emitted, hotter for incandescent bulbs, colder for compact fluorescents. What one knows for certain is that the bulbs we use to light our interior spaces are in reality more a source of heat than of light, the relationship in favor of heat, light being almost a minor collateral consequence of these energy sources. The reality of a collusion between heat and light becomes in our project for the Louisiana museum the principal of a production in the interior of an atmosphere with its meteorology and its temporality. We propose in this way to heat the space of the Louisiana museum with only electric lights, in a fashion similar to that of the solar system where the source of heating, the sun, is combined with that of light. The space of the Louisiana is 225 square meters. On can calculate that 5000W are necessary in order to heat the space correctly. We also propose to produce theses 5000 through two light sources arranged diagonally in the space, one incandescent, the other compact fluorescent. Thus, for each bulb, we produce 98 W on the incandescent side and 14 W on the compact fluorescent side, which is 112 W per pair. Thus, 45 incandescent light bulbs at 100W and 45 compact fluorescent light bulbs are needed to heat the space. Arranged diagonally in the space, programmed according to a thermostat set to a differential of 16 degrees Celsius for the high compact fluorescent radiator and 19 degrees Celsius for the incandescent source situated at the bottom of the space, this asymmetrical disposition provokes the formation of a thermal plug up high which permits the hotter heat below to spread out horizontally. An atmosphere and its meteorology are formed in this way, in which one occupies all the spatial and climatic dimensions, between latitudes of luminous intensity and longitudes of temperature and color, altitudes of temperature. The thermostats provoke a luminous temporality by turning the lights off and on depending upon the temperatures measured, generating a true interior astronomy, with its incandescent days and its compact fluorescent nights.
































