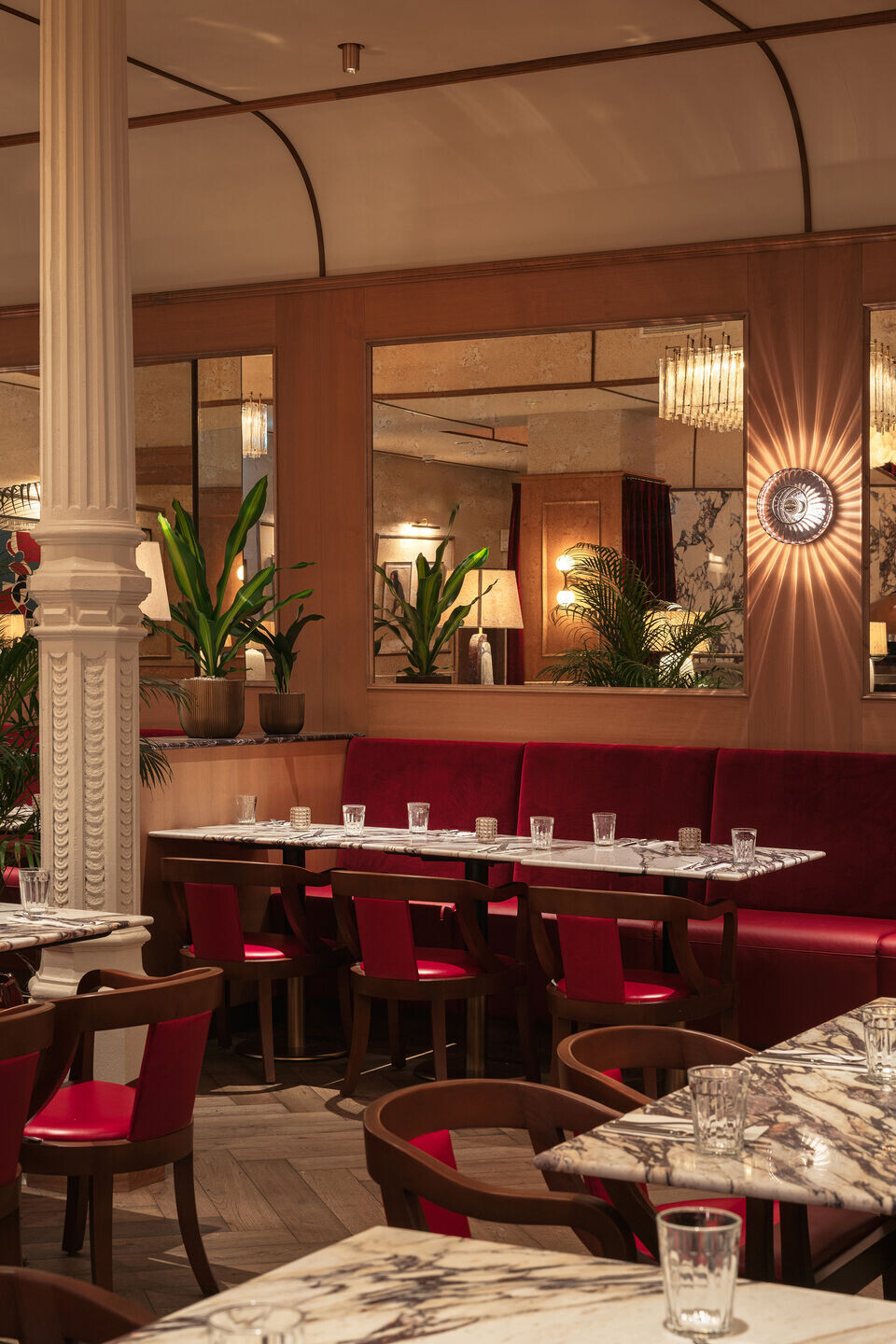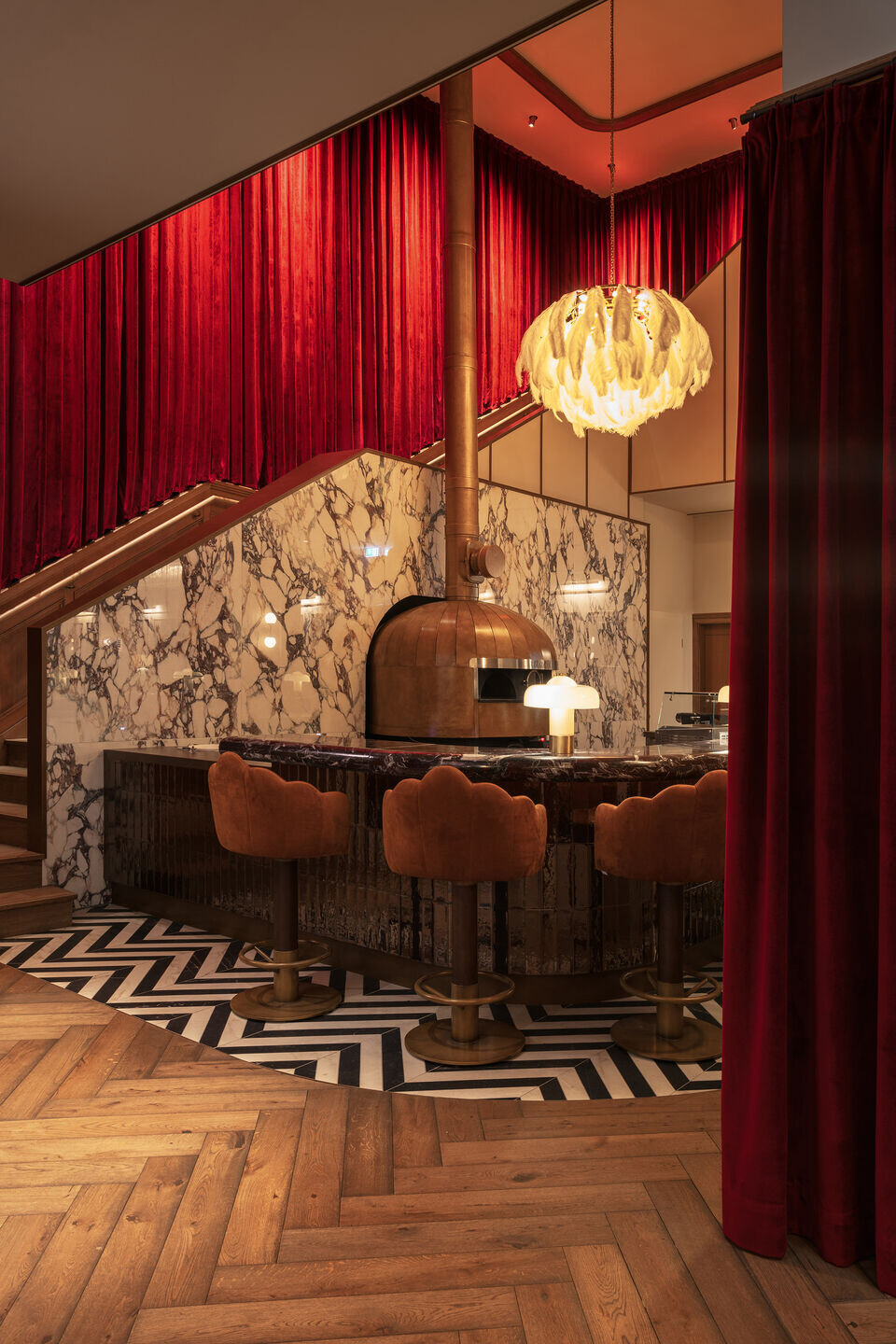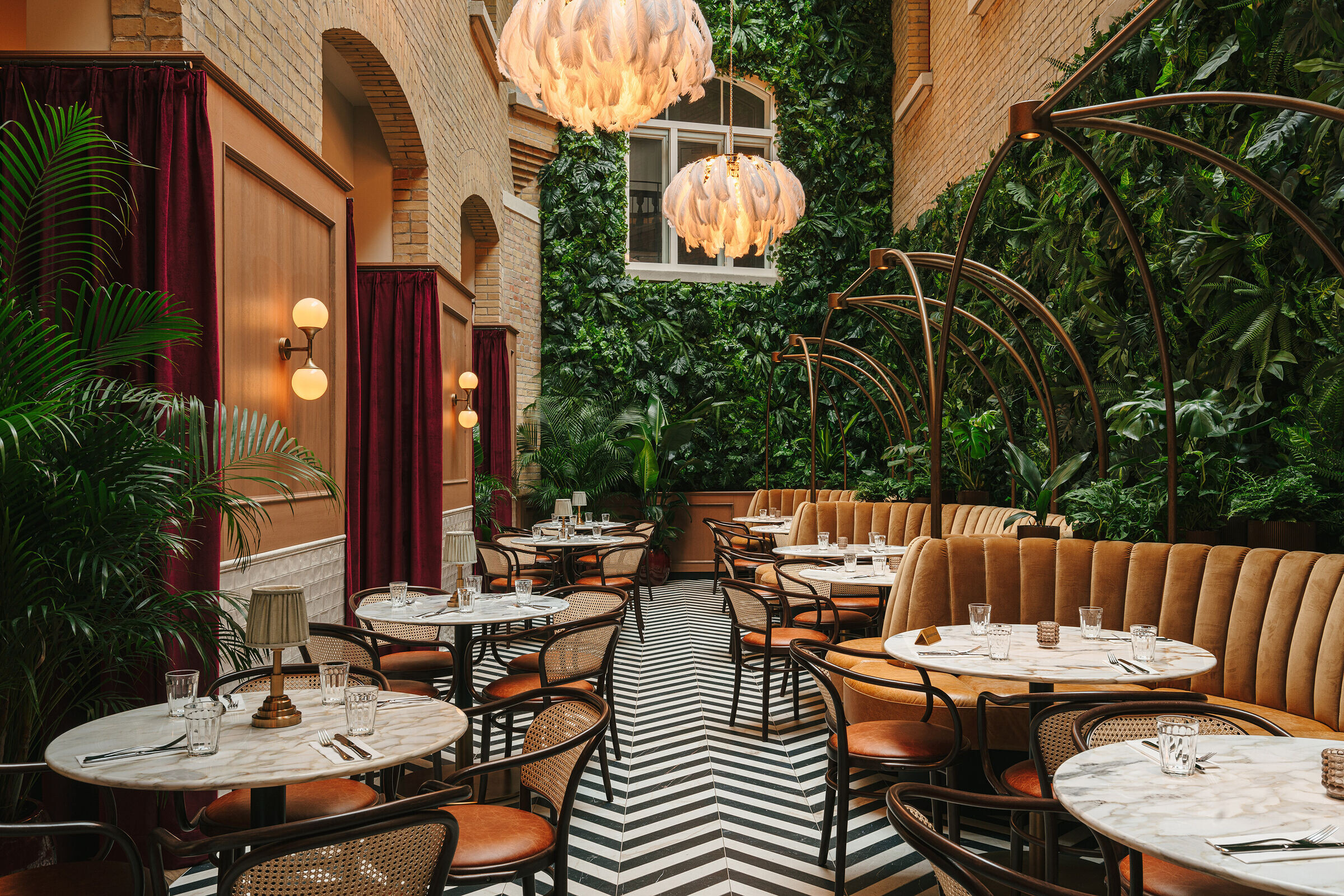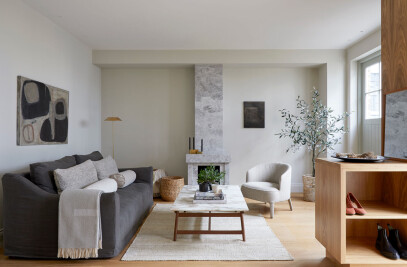The journey commenced when the client, an entrepreneurial restaurateur, entrusted Finkernagel Ross to redefine the Eat Grill & Bar brand and elevate its customer experience. Originating in Wolfsburg, Germany, several years ago, Eat Grill & Bar sought to expand its presence while maintaining its commitment to excellence.
Amidst the challenges posed by the pandemic in 2020, our client’s determination remained unwavering. Securing a lease on a two-storey unit within the ‘Haus der Sterne,’ or ‘House of Stars’, a late nineteenth-century classicist Heritage building, presented an extraordinary opportunity to enhance the Eat Grill & Bar concept.
Inspired by the client’s vision to infuse London and New York sophistication into the local scene, Finkernagel Ross embarked on a transformative journey. Leveraging their expertise in Architecture, Interior Architecture, and Interior Design, they meticulously crafted bespoke installations, joinery, furniture, and light fittings that seamlessly integrated with the building’s rich heritage.

One of the central design features of EAT Grill & Bar is the pizza bar which centres around a bespoke exposed pizza oven. To create maximum effect, the pizza bar, along with the oven, was placed in the 8metre high double-height volume with a feature staircase wrapping around it. As part of the design, this had to be modified to meet both strict regulations and the aesthetic demands envisioned. This was then finished in a stunning bronze effect, so that it would match the interiors.
In a strategic design move, Finkernagel Ross maximised front-of-house seating space without compromising on culinary excellence. By having a smaller kitchen, it has allowed a streamlined approach to the restaurants operations while ensuring efficiency and functionality. By carefully integrating state-of-the-art equipment and an ergonomic layout, the compact kitchen sufficiently meets the demands of the bustling restaurant environment. Moreover, the kitchen system represents a shift in culinary infrastructure, redefining flexibility, and functionality. Unlike traditional commercial kitchen setups, the plug-and-play design allows for effortless reconfiguration of catering equipment, even facilitating the relocation of sinks - a design usually unheard of in these set ups. This forward-thinking approach maximises space efficiency and future adaptability of the restaurant.

The versatile layout of the mian restaurant, characterised by long banquettes and small tables, offers flexibility to adapt seating arrangements based on the size of groups, ensuring optimal space utilisation and maximum foot fall. The strategic placement of seating areas and service stations facilitates efficient service and minimal congestion, while the open floor plan encourages a sense of connectivity and fluidity, allowing guests to navigate the space with ease while fostering a lively and welcoming atmosphere.
The result is a spectacular fusion of history and modernity - a culinary and design destination where customers can immerse themselves in the beauty and character of the space while indulging in culinary delights. From bespoke seating islands adorned with custom-designed table lamps to proprietary soft furnishing elements, every detail has been meticulously curated to evoke elegance and sophistication.

Team:
Architects: Finkernagel Ross
Photographer: Mood Authors

Materials Used:
Flooring: Tiling - Mandarin Stone
Ceiling: Oxidized Leaf (above bar) - Phillip Jeffries
Surfaces: Bar/Tables - Mandarin Stone
Walls: WC Wallpaper - Graham and Brown WC Paint - Dulux Trade
Appliances: Pizza Oven - Marana Forni
Furniture: Bespoke Tables & Seating (Bar Stools, Banquette, Booths) - Table Place Chair Fitted Furniture - Feil
Lighting: Fixed and Table Lights - Soho Home, Jas Boutique, Holloways of Ludlow, Sogni Di Cristallo
Sanitary Ware: Dolphin Solutions




































