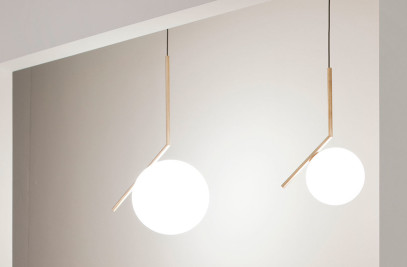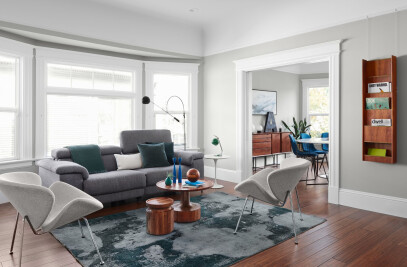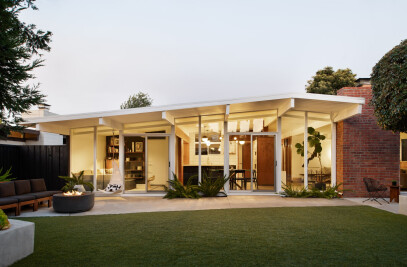Homeowner and interior designer Karina Marshall enlisted the help of friend, neighbor, and architect Megan Blaine to help sneak a luxurious ensuite bathroom into the existing footprint of the primary bedroom. The design included a peek-a-boo indoor/outdoor double shower and outdoor bathtub that created a boutique hotel-like experience. The design paid homage to the homeowners' love of international travel, and of Bali's eco-modern retreats in particular. The project was completed in 2018 in the very first Eichler neighborhood in San Jose, California. It became the first project between Megan and Karina that launched a creative partnership that is now the full-service architecture and interiors studio Blaine + Marshall.
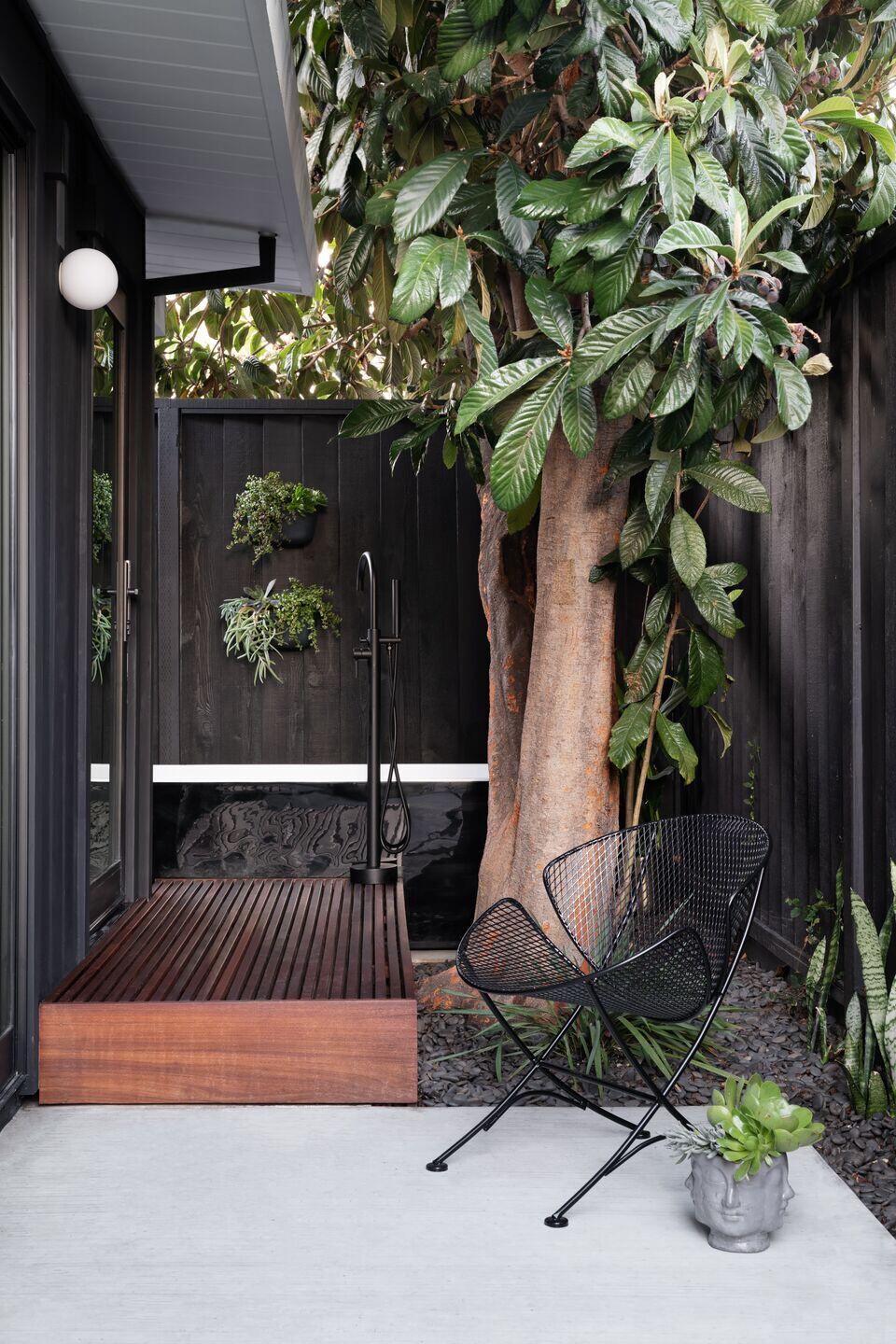
The project brief was to fit in a second bathroom within the existing footprint of the house. The idea was to utilize 42sf of the existing 144sf primary bedroom to fit in a luxurious ensuite with a boutique hotel room experience while staying true to the A. Quincy Jones Eichler mid-century modern aesthetic.
The main challenge was how to make a small 42sf, 43” wide bathroom feel luxurious.The challenge of how to make the extremely small and narrow bathroom feel special and luxurious was solved through every design decision in the space.

The first solution was to flood the space with natural light with a skylight the length of the entire bathroom. The second was to fade the lines between the bathroom, bedroom, and private patio. The glass door and peek-a-boo shower into the bedroom create a meaningful connection between the two spaces and give an illusion of more spaciousness–and add some playfulness and intrigue.

It was important, however, that looking through the glass into the bathroom did not immediately reveal that a bathroom is on the other side, so the choice of materials and the black on black palette were selected to make the plumbing fixtures disappear at first sight.

The challenge of the narrow 43” depth was solved through designing custom cabinetry that was only 11” deep under the sink and a long medicine cabinet that internally fit within the existing studs in the wall to reduce the amount of structural work that needed to take place. We also had to source the smallest wall-hung toilet available on the market at the time, the New Zero 45 from Ceramica Catalano that extended only 18-⅛” from the wall.
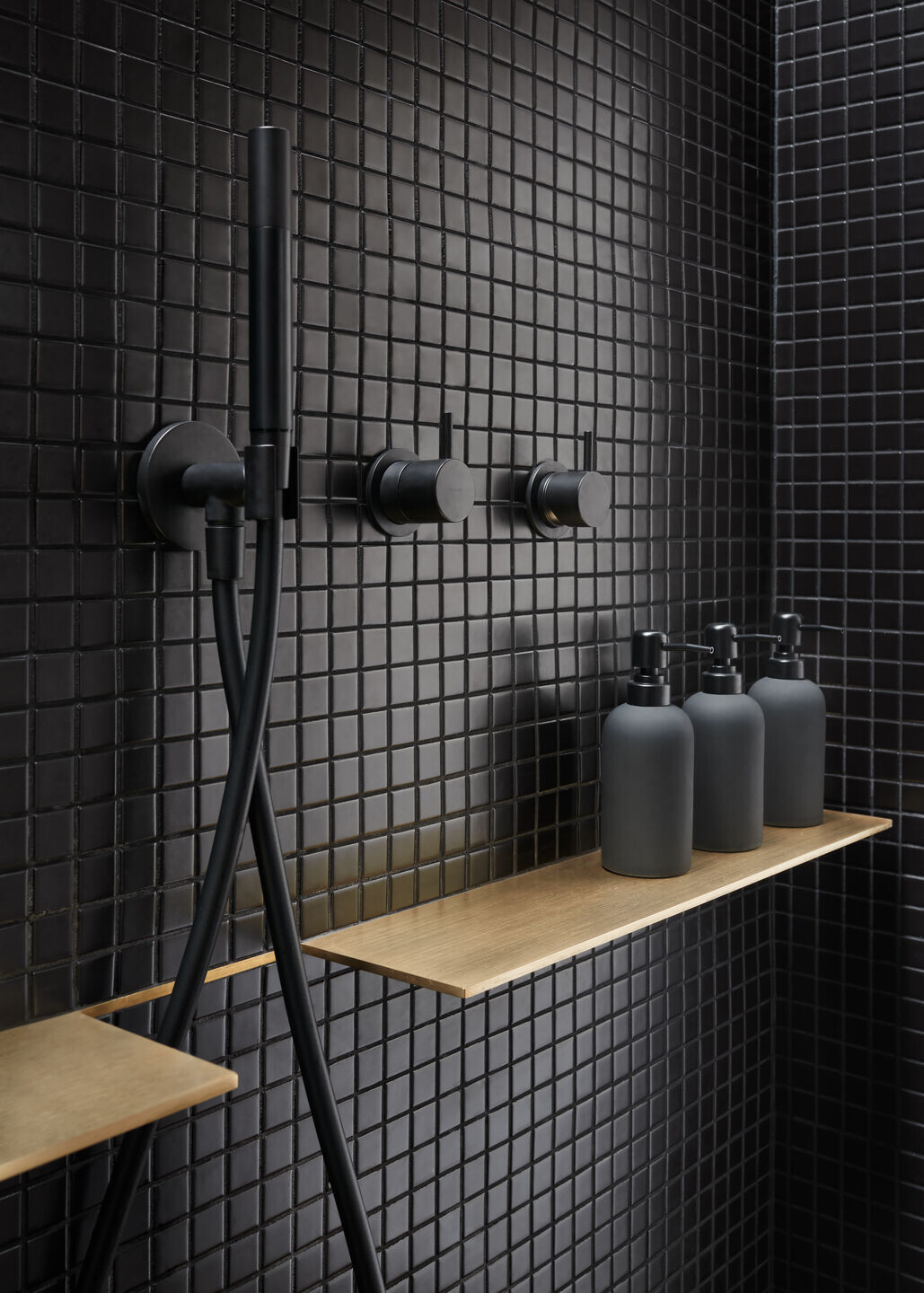
Placing a tub outside in the private patio allowed us to carry the experience of the ensuite past the confines of its small square footage and create an unforgettable experience.
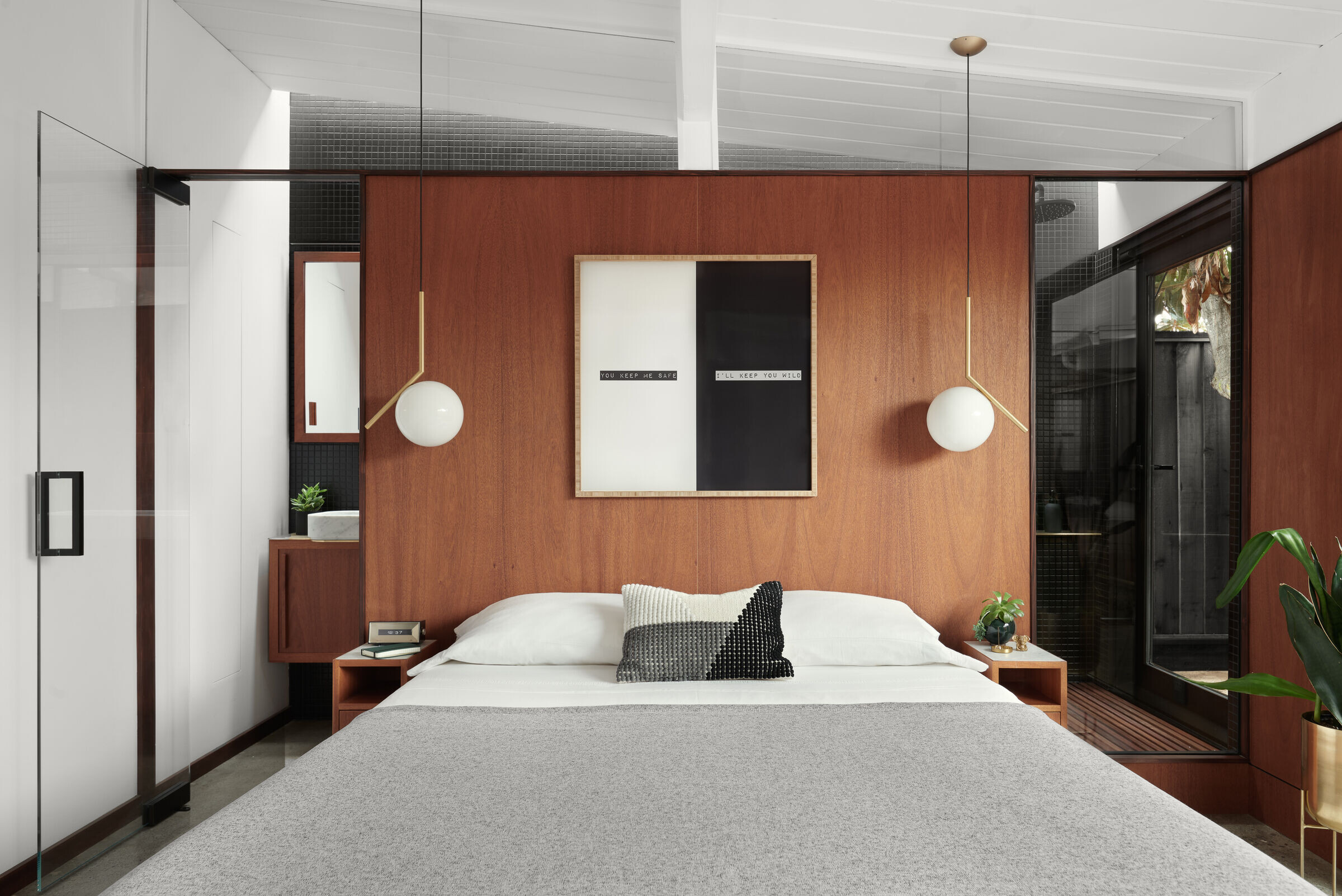
Team:
Architecture & Interior Design: Blaine Architects + Marshall Interiors
Architect: Megan Blaine
Interior Designer: Karina Marshall
Construction: NuVision Construction
Photographer: Jean Bai
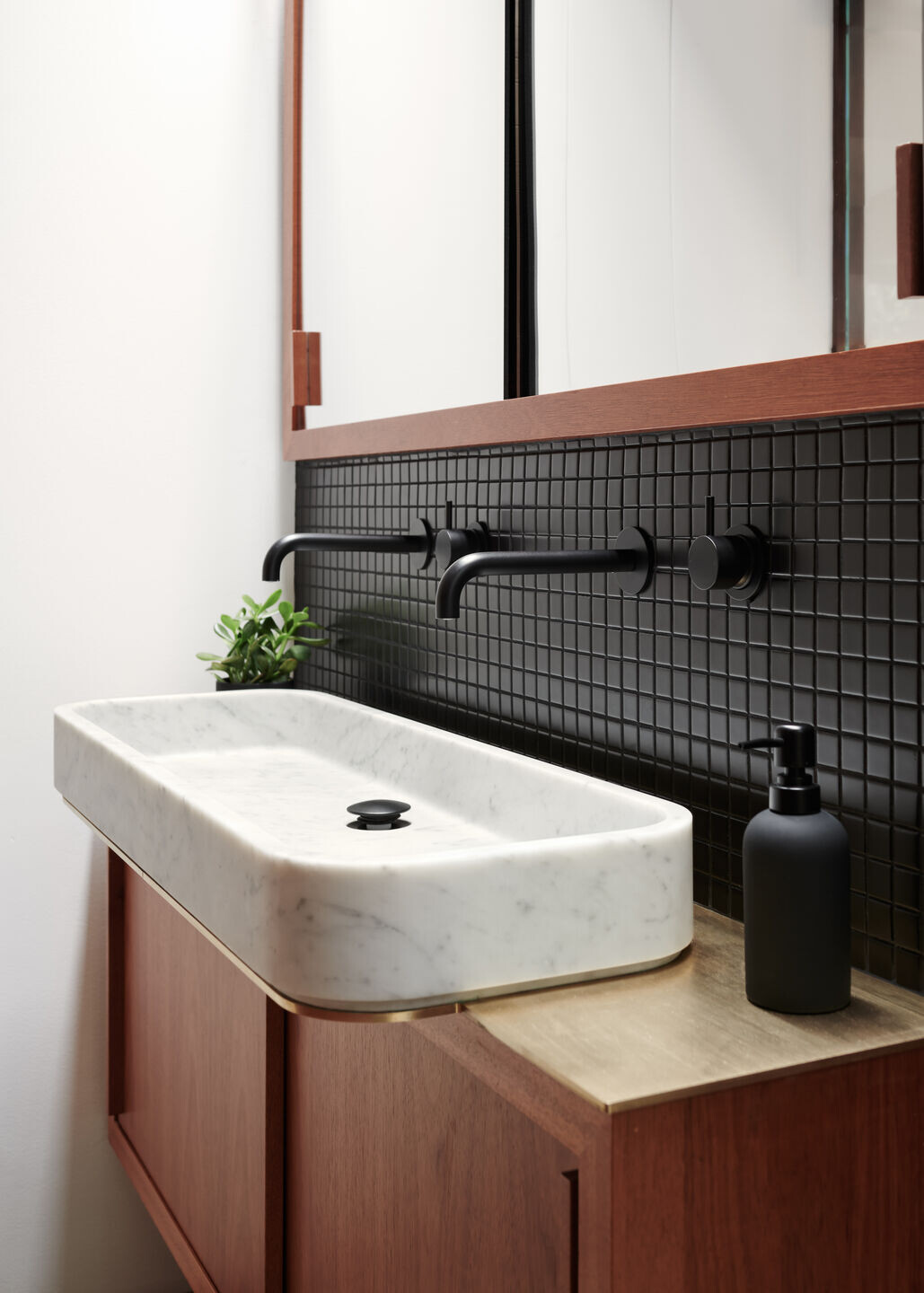
Materials used:
- Custom Millwork by Woodcraft Plus
- Custom double Nest sink from Neutra Design in Bianco Carrara manufactured in Italy.
- Progetto Buddy plumbing fixtures in Matte Black manufactured in Italy and sourced from Plumbline in New Zealand.
- Custom Brazilian Ipe slat shower tray.
- New Zero 45 wall-hung toilet by Ceramica Catalano.
- Retro 1" x 1" Porcelain Mosaic Tile in Matte Black by EliteTile.
- Custom Mahogany vanity, medicine cabinet, bed, and nightstands, designed by Karina Marshall and made locally by Ermin Hodzic of Woodcraft Plus.
- Custom Naval Brass countertop and shower shelves.
- CR Lawrence Essence headerless sliding shower door in custom matte black.
- Custom linear strip sconce designed by Karina Marshall and fabricated by NuVision Construction.
- Flos IC Pendants in Brass.
- Pivot glass door system from PortaPivot in Belgium.
- Existing polished concrete slab.
- New 1/4" Mahogany panels.

















