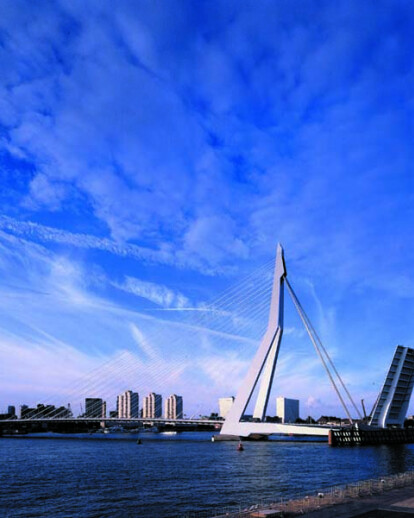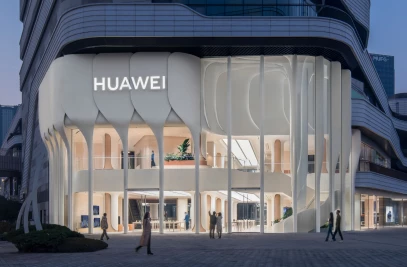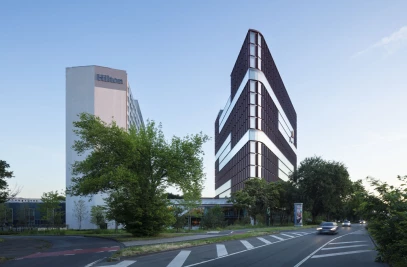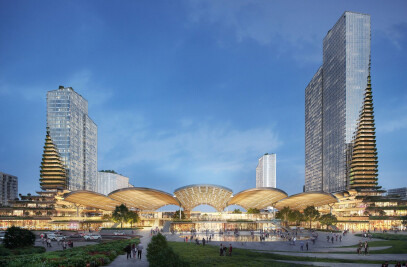The Erasmus bridge is the product of an integrated design approach. Construction, urbanism, infrastructure and public functions are given shape in one comprehensive gesture, but one that is complex to read, nevertheless. During preliminary and definitive design phases, the design was continuously refined, although its main outlines and features were constant. The five differently shaped, concrete piers, the railings, the landings, the details of fixtures and joints, and the maintenance equipment were all integrally designed. Rising to a height of 139 metres and extending to a breath of 800 metres, the bridge over the river Maas forms an orientation point within the city. The asymmetric pylon with its bracket construction in sky-coloured steel can appear thin as a needle, or wide as a harp, which is one of its nicknames. The long, diagonal cables physically and metaphorically link Rotterdam South to the City Centre. Thirty-two stays attached to the top of the pylon and eight backstays keep the construction in balance. Five concrete piers carry the steel deck that is divided into different traffic lanes: two footpaths, two cycle tracks, tram rails, and two carriageways for cars. Sweeping concrete staircases lead up from the parking garage on the north side, extending the curve of the landing to pedestrian level and contributing to the public quality of the bridge as a square in the sky. At night, when the bridge is reduced to a silhouette, a special light project emphasises the interior of the bridge, with its bundled cables rising high above the water as a dematerialized reflection of its daytime identity.
Project Credits
More Projects by UNStudio
Project Spotlight
Product Spotlight
News

Benthem Crouwel Architects transforms Amsterdam office tower with an innovative wooden extension
District West in Sloterdijk, Amsterdam is currently undergoing a transformative redevelopment, conve... More

Brewhouse Apartments: A testament to adaptive reuse comes to Warsaw
In the heart of Warsaw, where history intertwines with contemporary urban life, the Brewhouse Apartm... More

25 best architecture firms in Iran
Iran is an arid and rugged country in Southwest Asia, home to a rich and diverse culture spanning mi... More

Pelli Clarke & Partners completes Salesforce Tower Chicago as part of riverfront master plan
Pelli Clarke & Partners has completed the Salesforce Tower Chicago, a LEED Gold-certified office... More

Serpentine Pavilion 2024 officially opens
The new Serpentine Pavilion was officially opened on June 7 in London. This 23rd edition of the annu... More

Teğet designs visitor center for Neolithic Çatalhöyük archeological site
Istanbul-based Teğet Architecture has designed a visitor center for Çatalhöyük, a h... More

Wonder Bridge by SPF:a: Vital transportation link stands as a symbol of innovation and artistic expression
Spanning a busy highway in Paso Robles, California, Wonder Bridge by acclaimed architecture firm SPF... More

Key recent projects by MVRDV
MVRDV is a global architecture studio established in 1993 by Winy Maas, Jacob van Rijs, and Nathalie... More
























