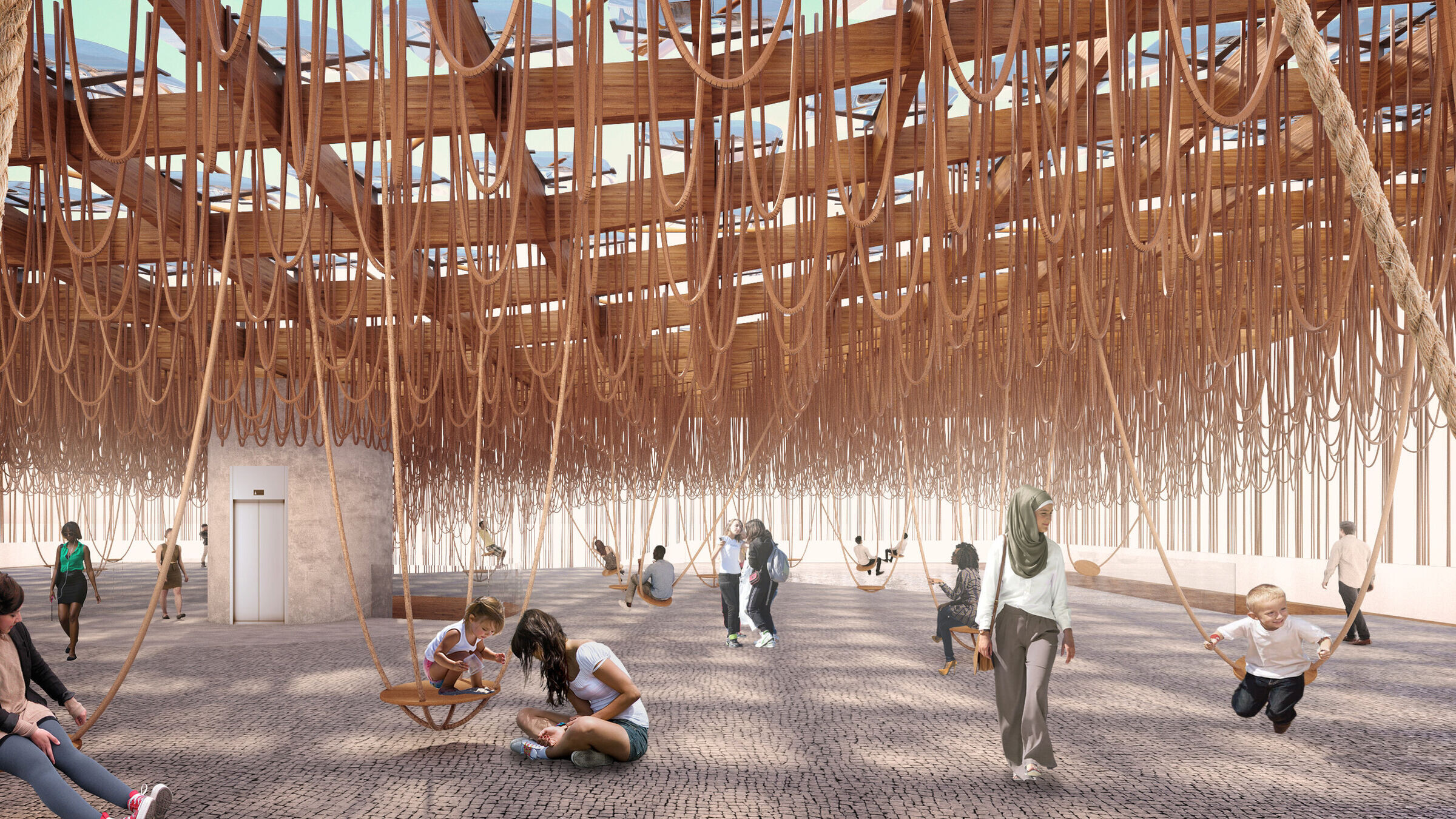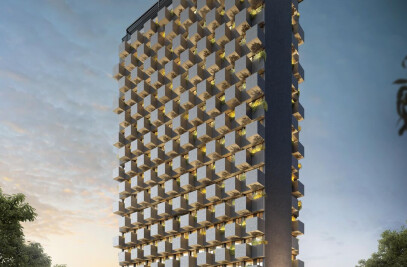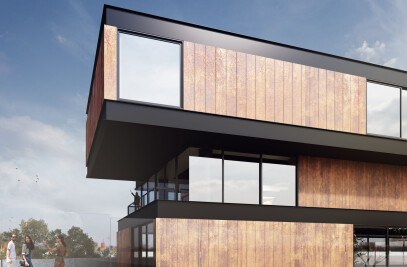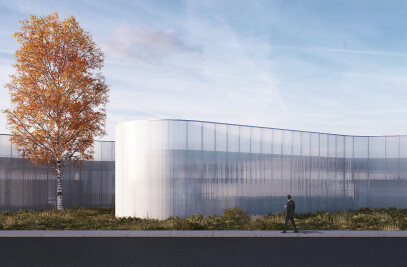TOGETHER FOR DIVERSITY
It is from the beautiful mixture of this fertile soil that our nation was born. A large, leafy tree, in whose shadow rests the essence of the Brazilian being: light and happy.


Any attempt to describe Brazil in words is very superficial. Images are useful, but they also don't do the job. The country is so rich and complex that it is difficult for anything other than a very pure feeling to be able to convey its meaning. From its exuberant nature to its culture and people, the variables are endless. Therefore, nothing is more certain than art - a much more primitive and instinctive form of representation - to convey our essence to Expo visitors.


The building itself leads the viewer, in a very spontaneous way, to the different sensations of “being Brazilian”. The concept is of a continuous journey, with a very clear narrative: showing where we came from - our origins, dreams and expectations - to then culminate in a very poetic sensorial experience, symbolizing the peace of mind and joy that are intrinsic to all of us, Brazilians.


User access is through a free opening in the front of the building. The queue forms along the side of the building, where it enjoys the protection of the shade of the ropes on the building's roof. The shade, together with the reflecting pool that surrounds the building, makes your wait more pleasant. Once inside, the user finds himself in a large hall, where the store is located and from where you can get a glimpse of the great central staircase - the project's connecting point. To your right is the beginning of the exhibition route, which takes place on the ground and second floors. At the end of the exhibition tour, the user is led up to the large square on the roof of the building. Forty-four kilometers of ropes hang along the entire surface of this elevated plaza - they provide shade and dozens of swings hang from them.


The intention of this plaza is to promote relaxation and fun for the user. The idea is that the use of the rope swings is free for everyone. In addition to the possibility of this playful interaction, the main entrance to the restaurant and snack bar is also located in this space. From the access grandstand, you can see the public circulating through the streets of the Expo. The ambient sound will be a composition of Brazilian music with sounds from the forest. A large puddle of water invites everyone to take off their shoes and play. The main objective is to promote happiness and well-being.


Finally, the exit is via a side staircase, which takes the user back to the main hall, completing the visit cycle. There he can visit the store once more if he so desires. Our responsibility as architects to think of solutions consistent with our times and to take an active stance in the search for sustainable solutions is present throughout all pavilion concept decisions. The decisions taken in this regard were based on the ephemeral nature of the building: agility in construction and passive solutions were crucial. We understand that any large financial investment (even if sustainable in the long term) does not match Expo's proposal.
























































