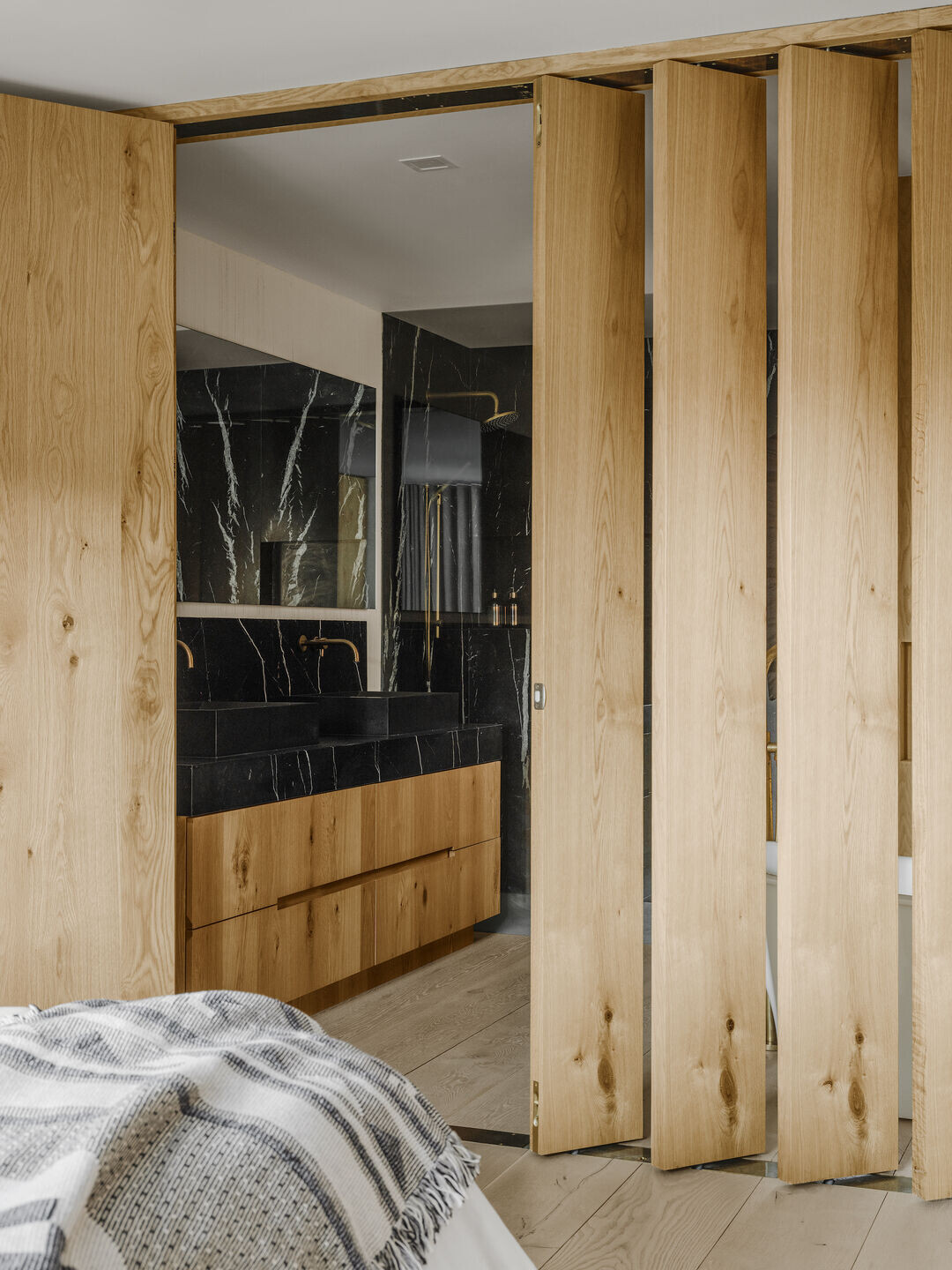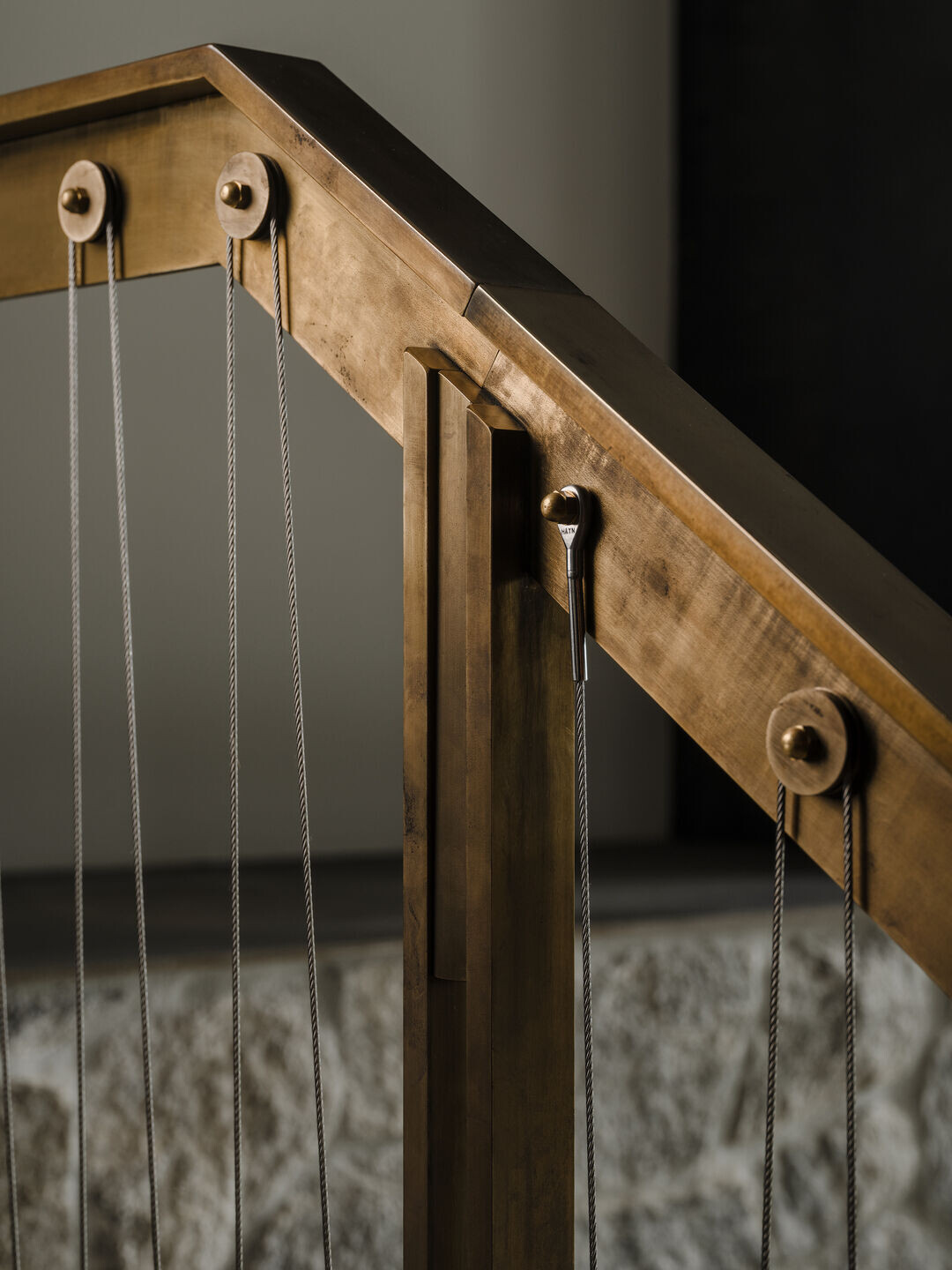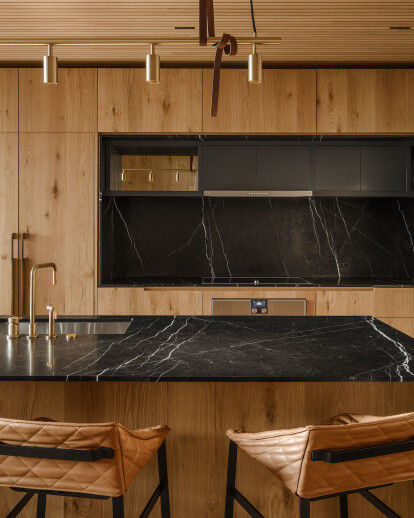We embarked on this project for a special client – a family of five, who had previously entrusted us with designing a previous residence. The challenge was to create a harmonious, contemporary retreat that catered to the unique needs of the family while preserving the rustic charm of the cabin.
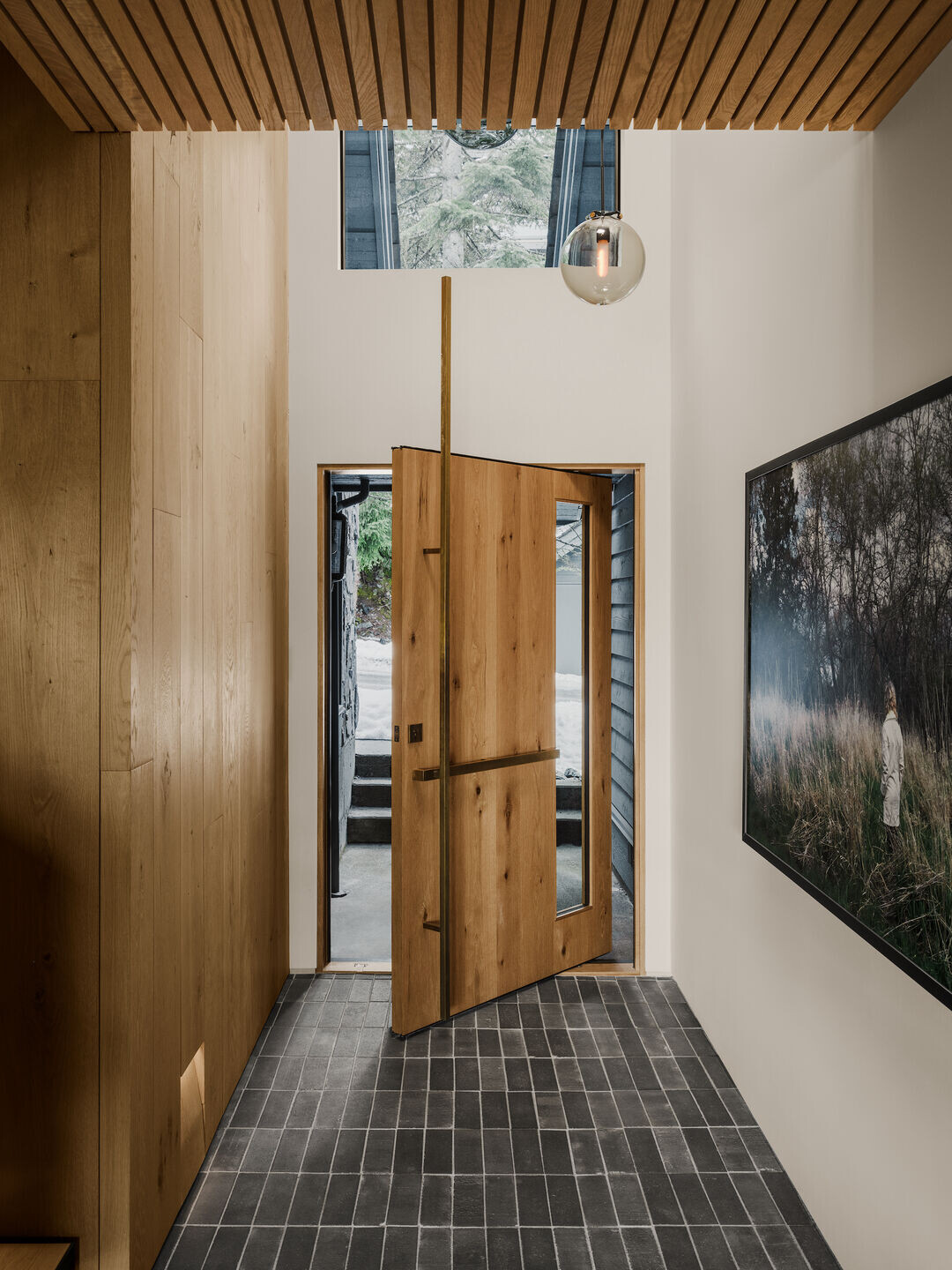
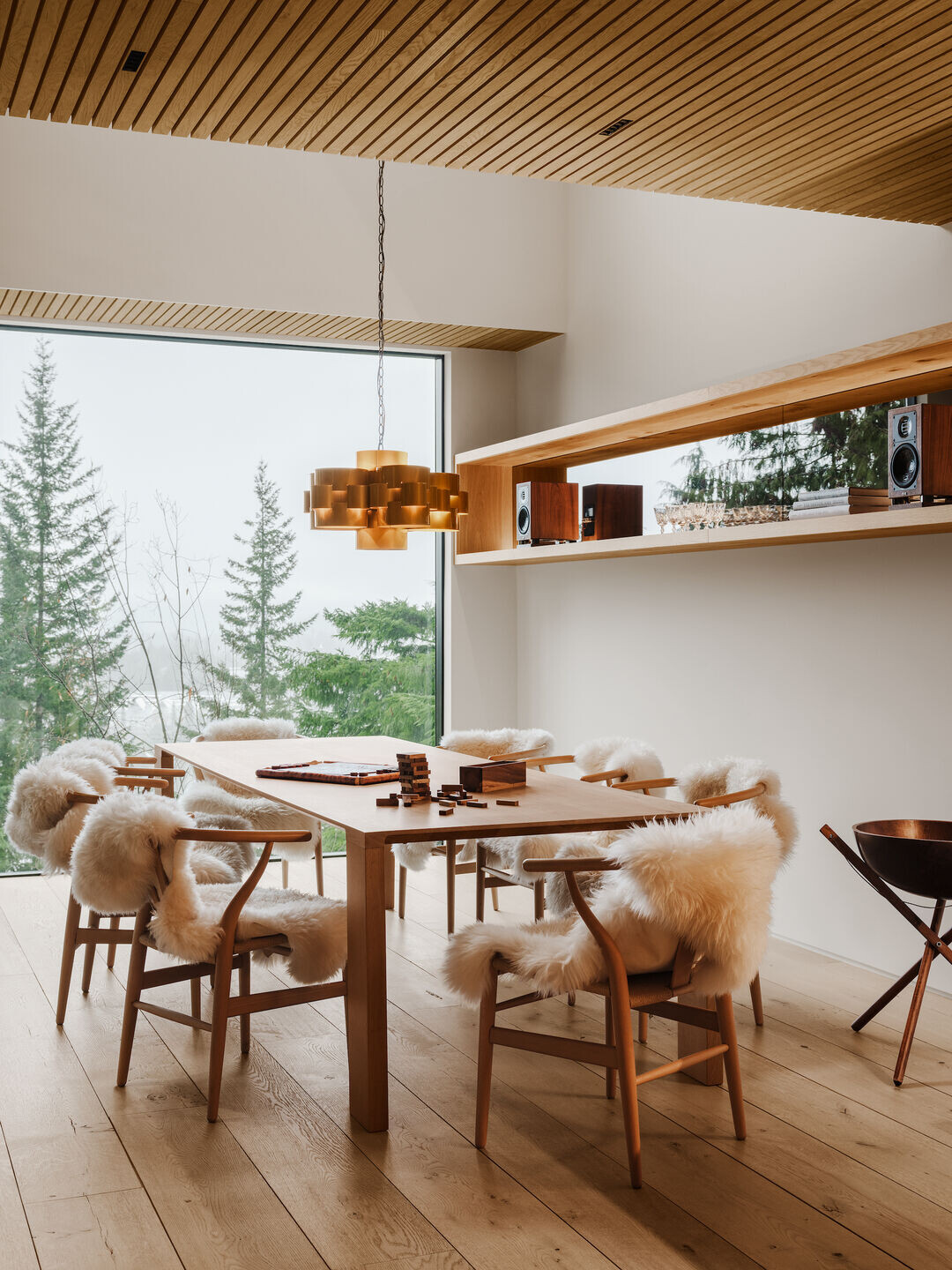
One of the standout features of the Ferguson Whistler Cabin is the meticulous use of natural materials. We wanted to bring the outdoors in. The interior was completely gutted and reimagined, with a focus on wood and stone elements. The wood flooring adds warmth and a touch of nature to the space, while the kitchen cabinets wood finish, creats a seamless connection to the surroundings.
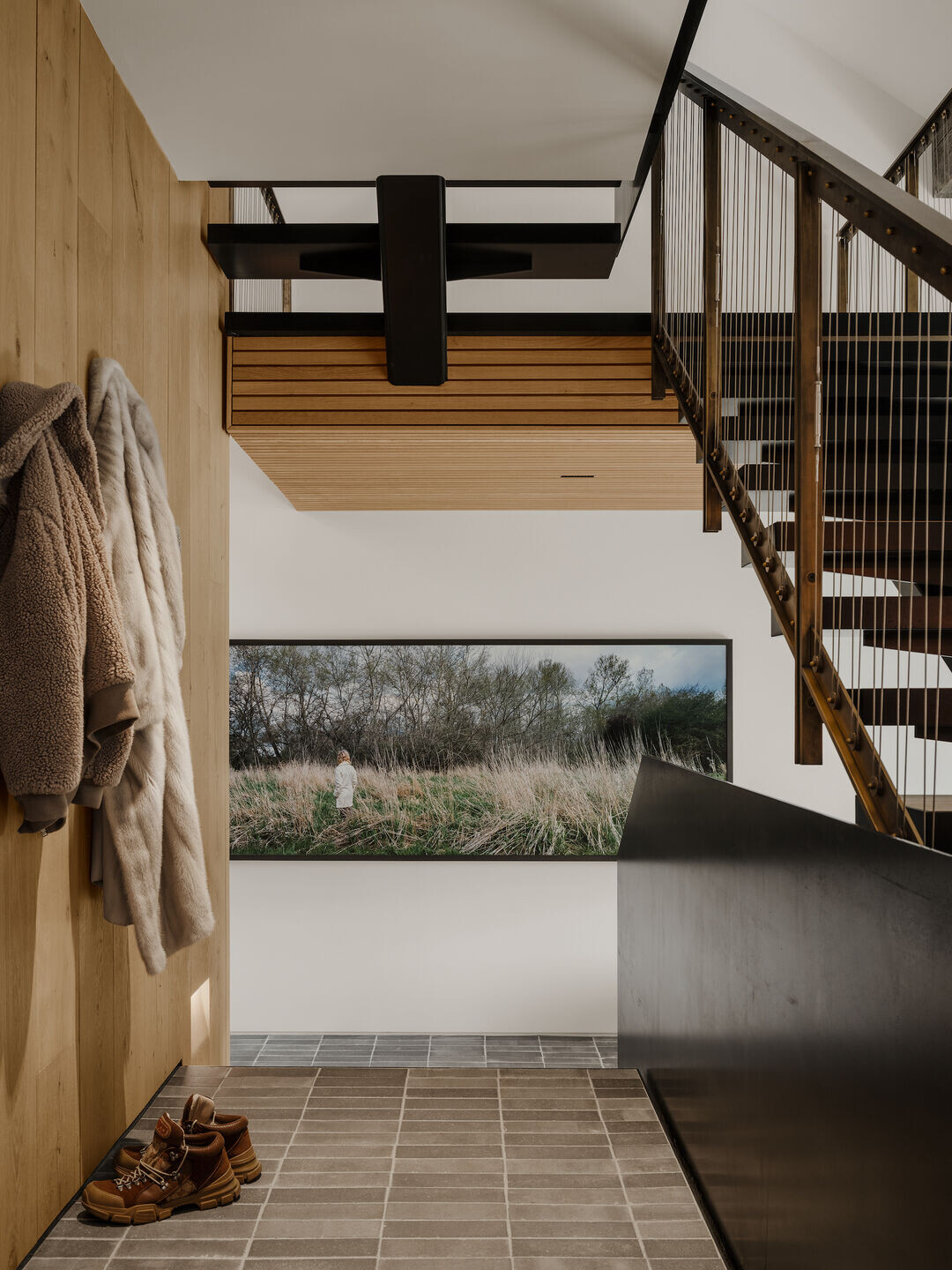
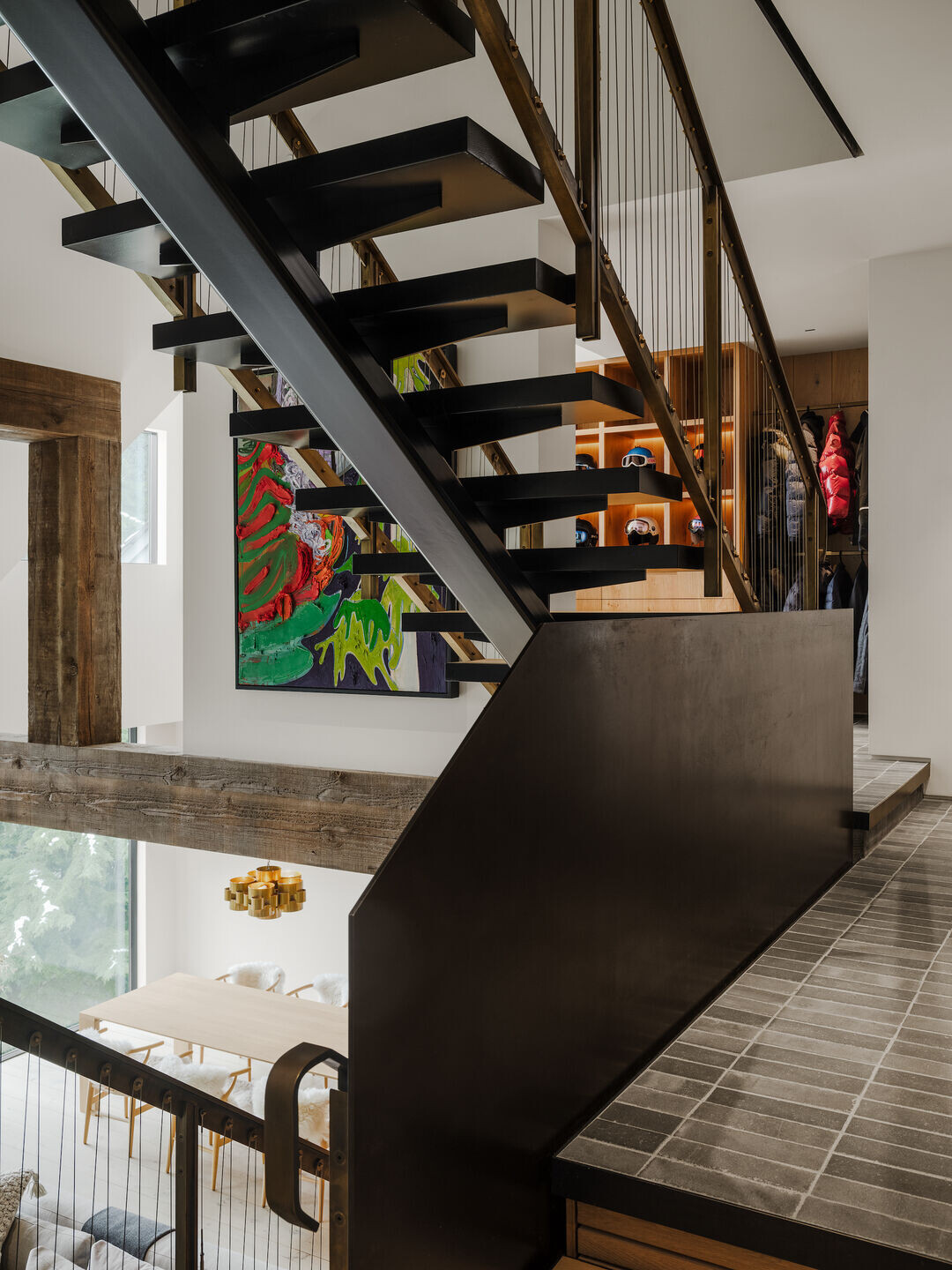
Custom craftsmanship is at the heart of this project. A custom brass staircase and railings grace the cabin, adding a touch of luxury and sophistication. Every detail, from the cabinetry to the lighting fixtures, was carefully designed and crafted to ensure a one-of-a-kind living experience.
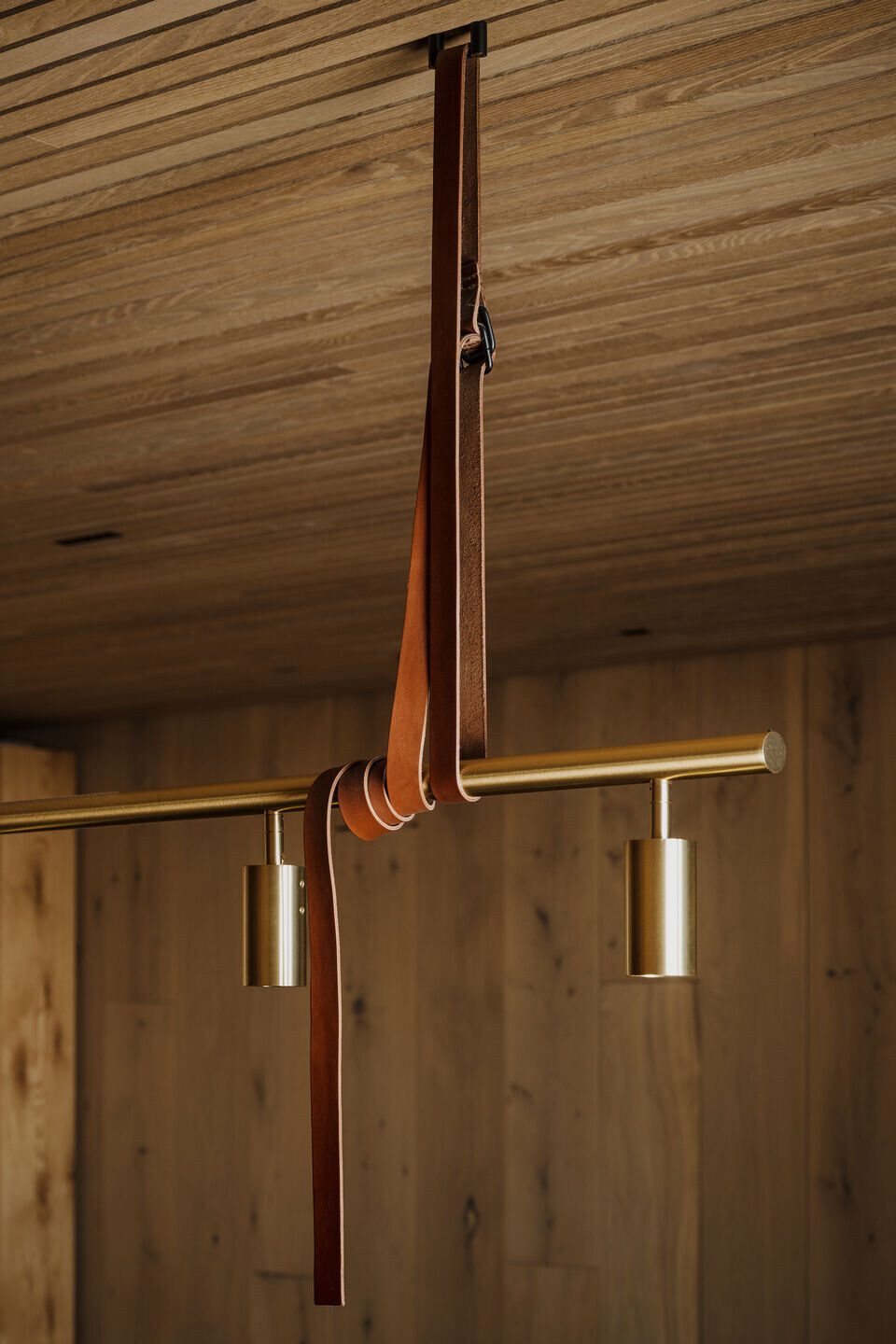
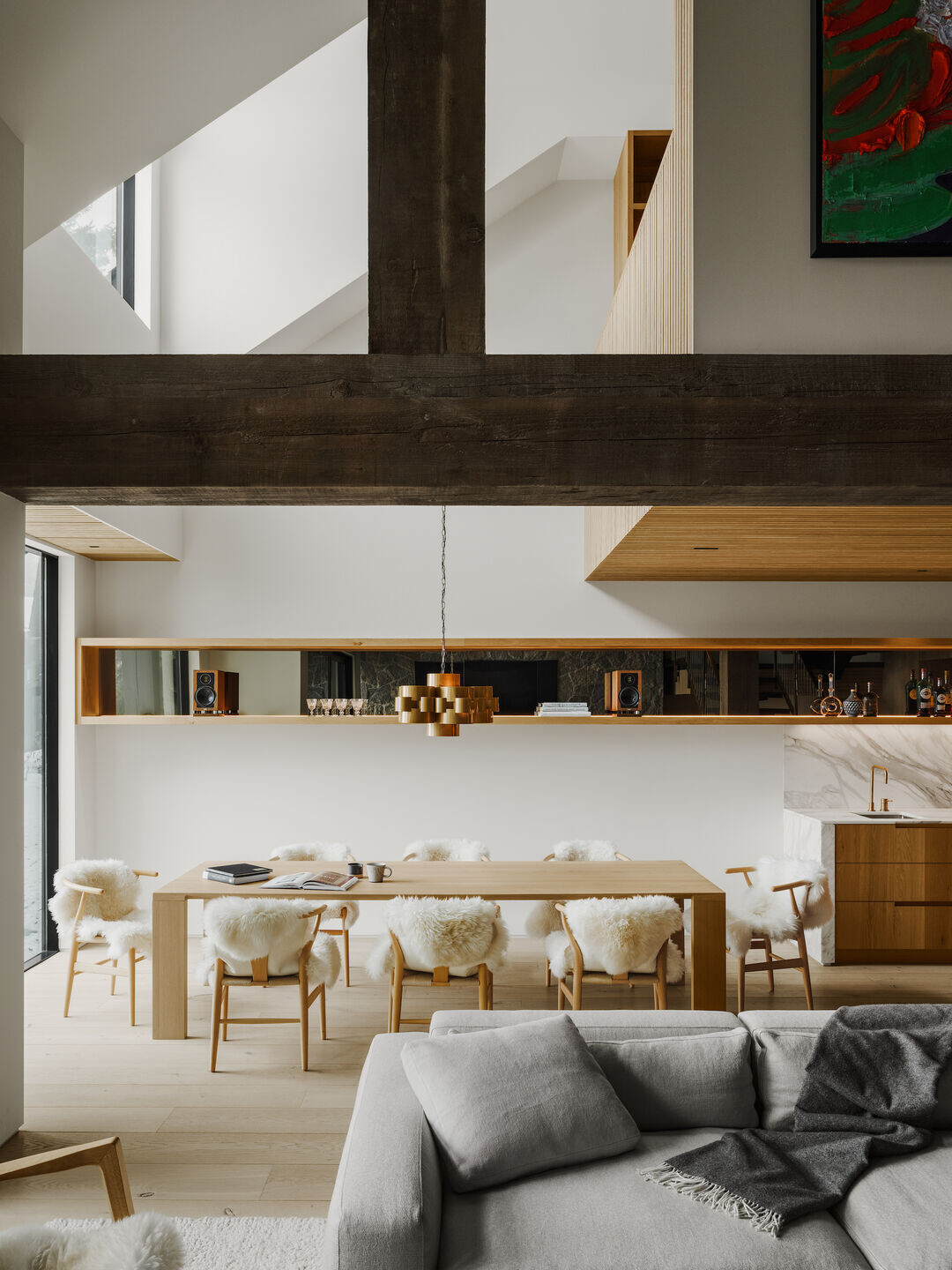
One can't help but be drawn to the stone-clad fireplace in the center of the living room. It not only serves as a focal point but also radiates a cozy, earthy vibe throughout the cabin. It's the perfect spot for the family to gather around on chilly evenings, creating lasting memories.
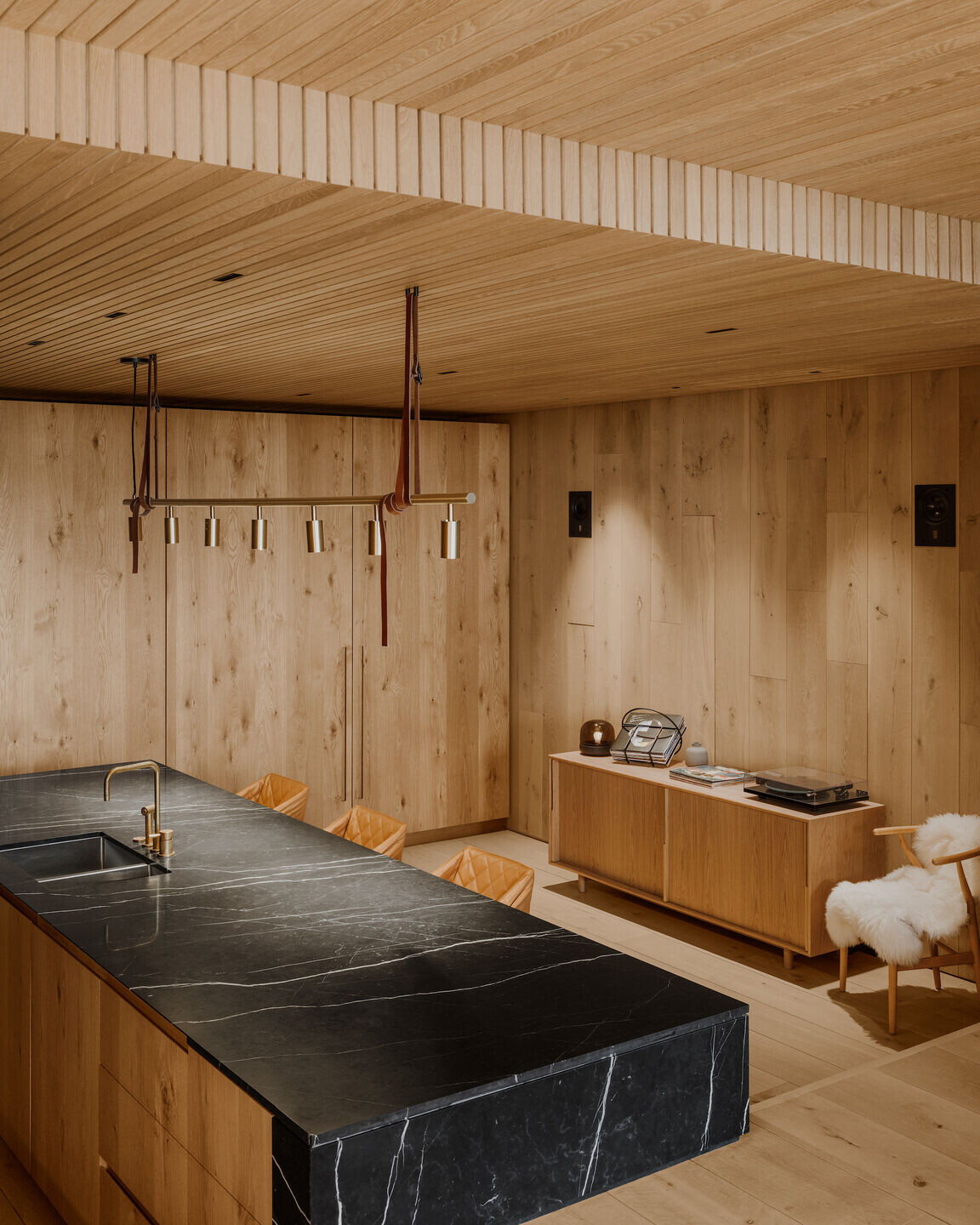
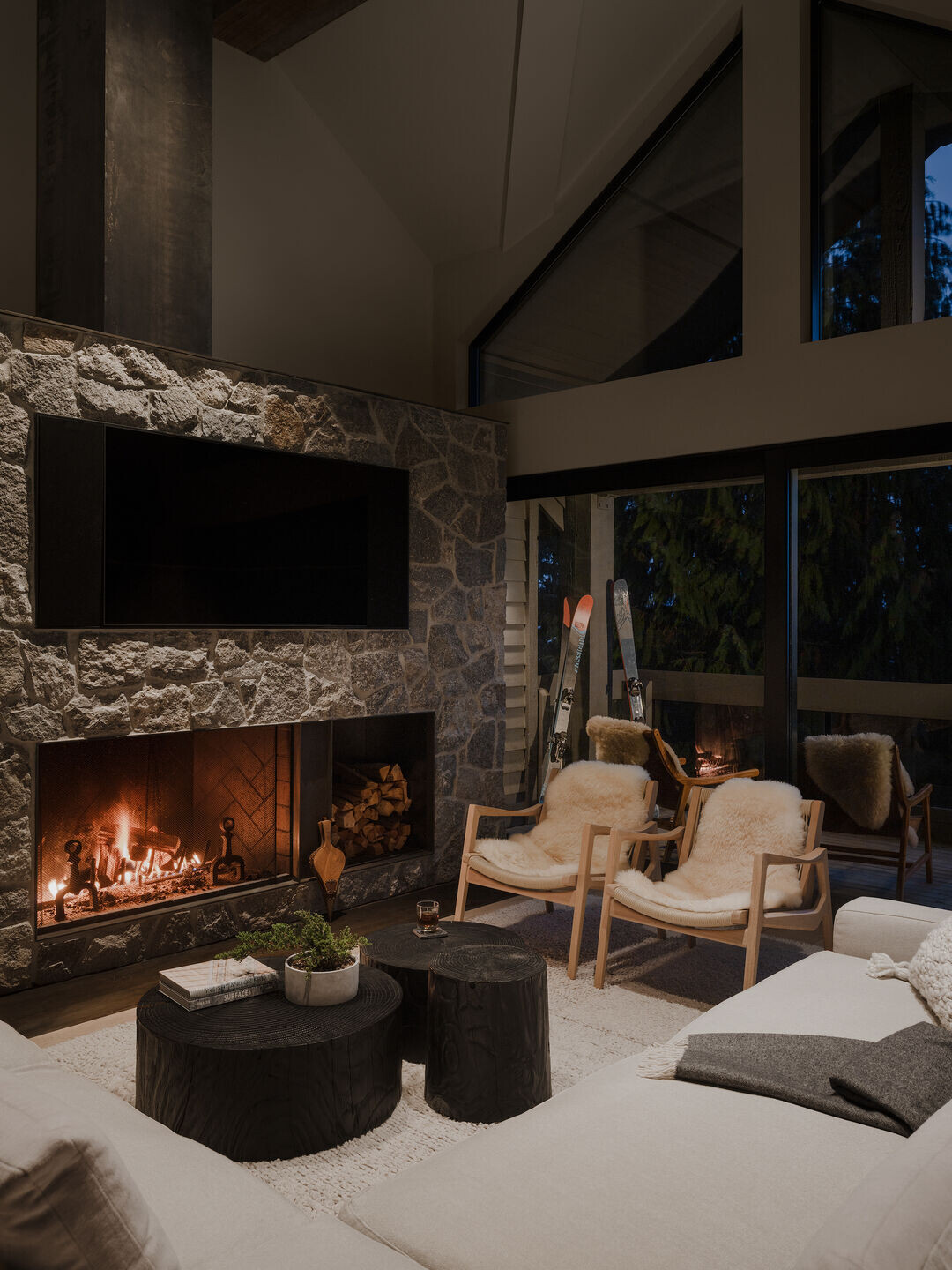
The Ferguson Whistler Cabin is not just a vacation home; it's a testament to the power of thoughtful design. It harmoniously blends the contemporary with the rustic, providing a serene escape for our clients and their three children. It's a place where the family can unwind, connect with nature, and create cherished moments together.
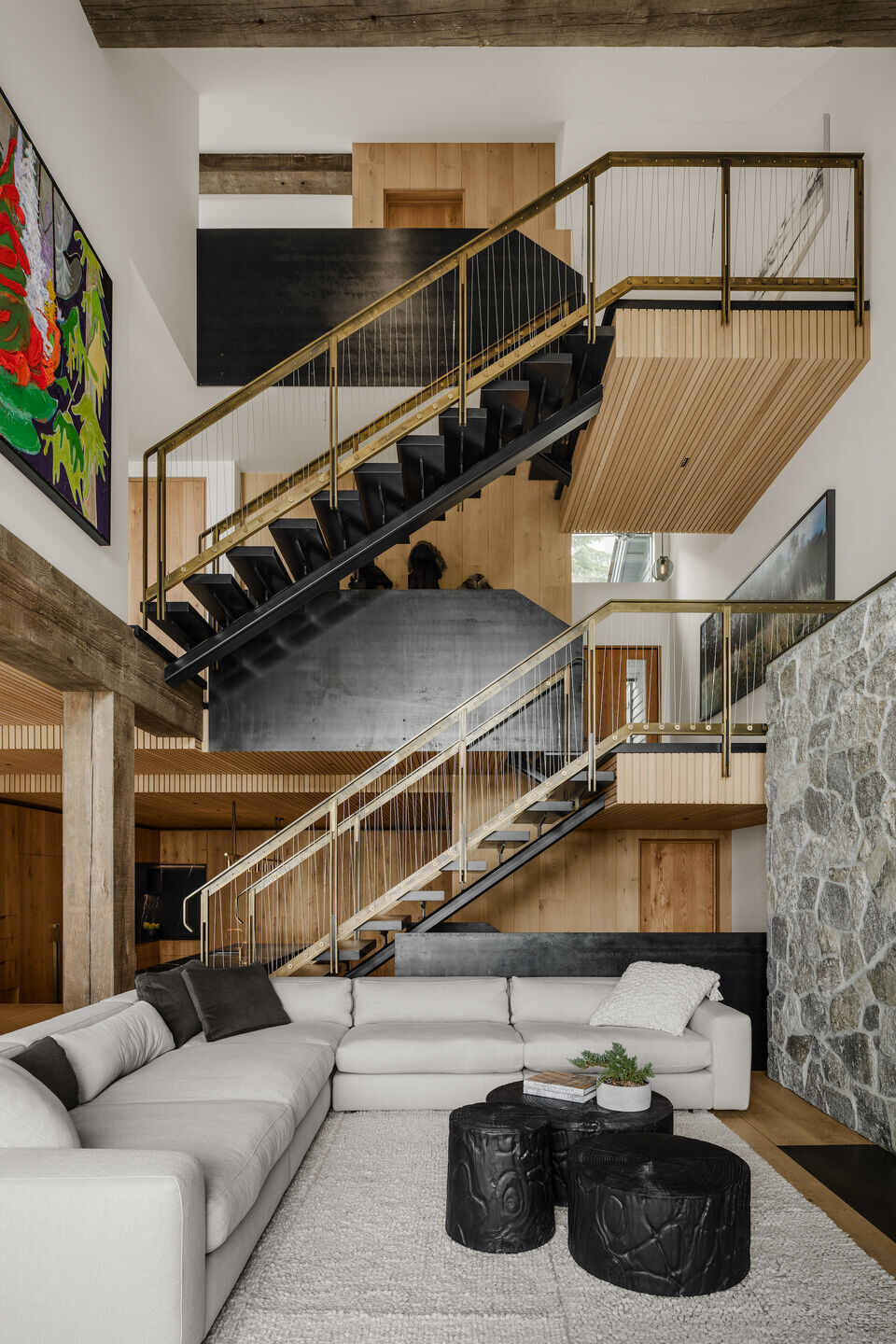
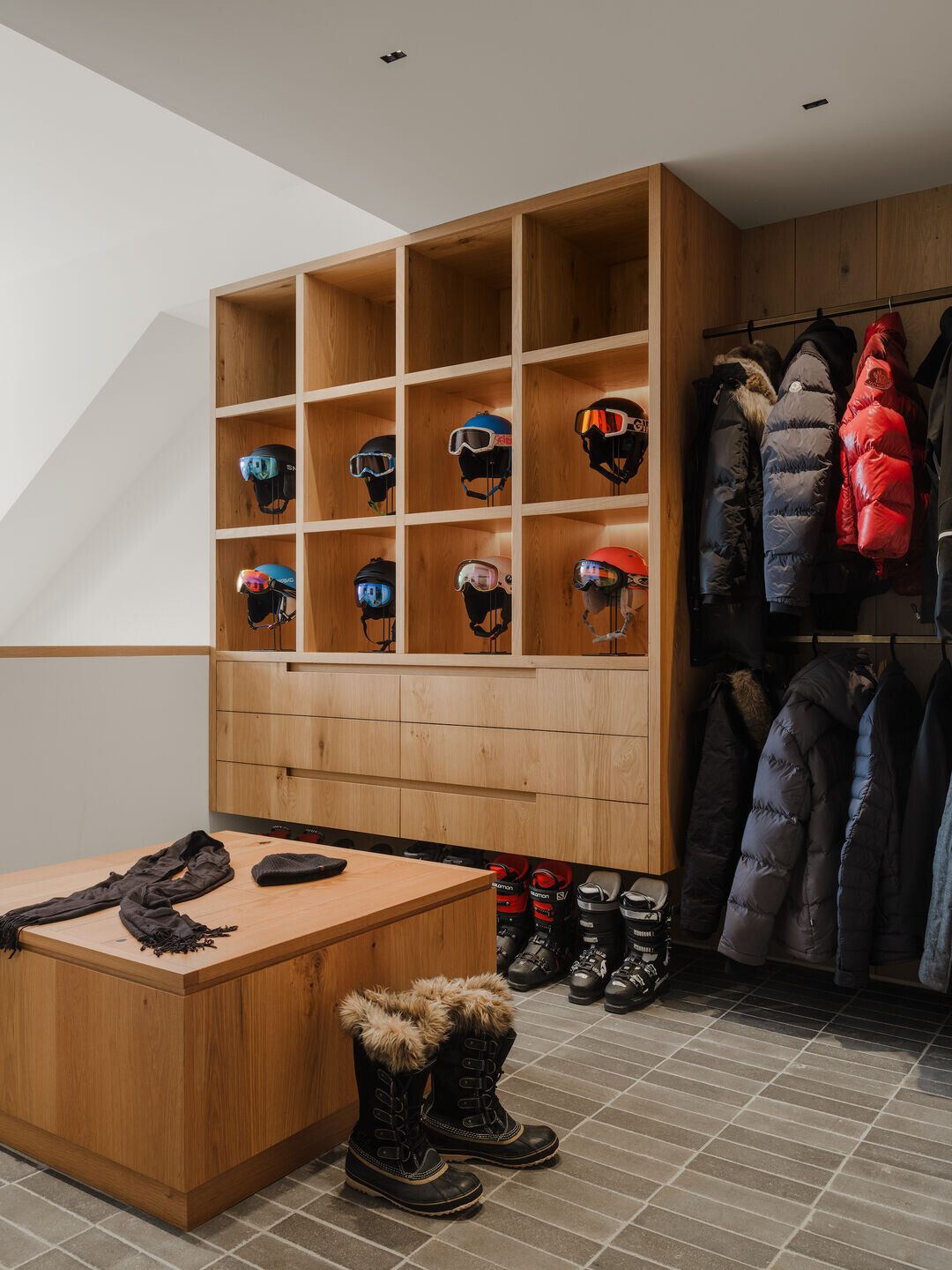
Team:
Architects: Studio AR&D Architects
Photographer: Lance Gerber

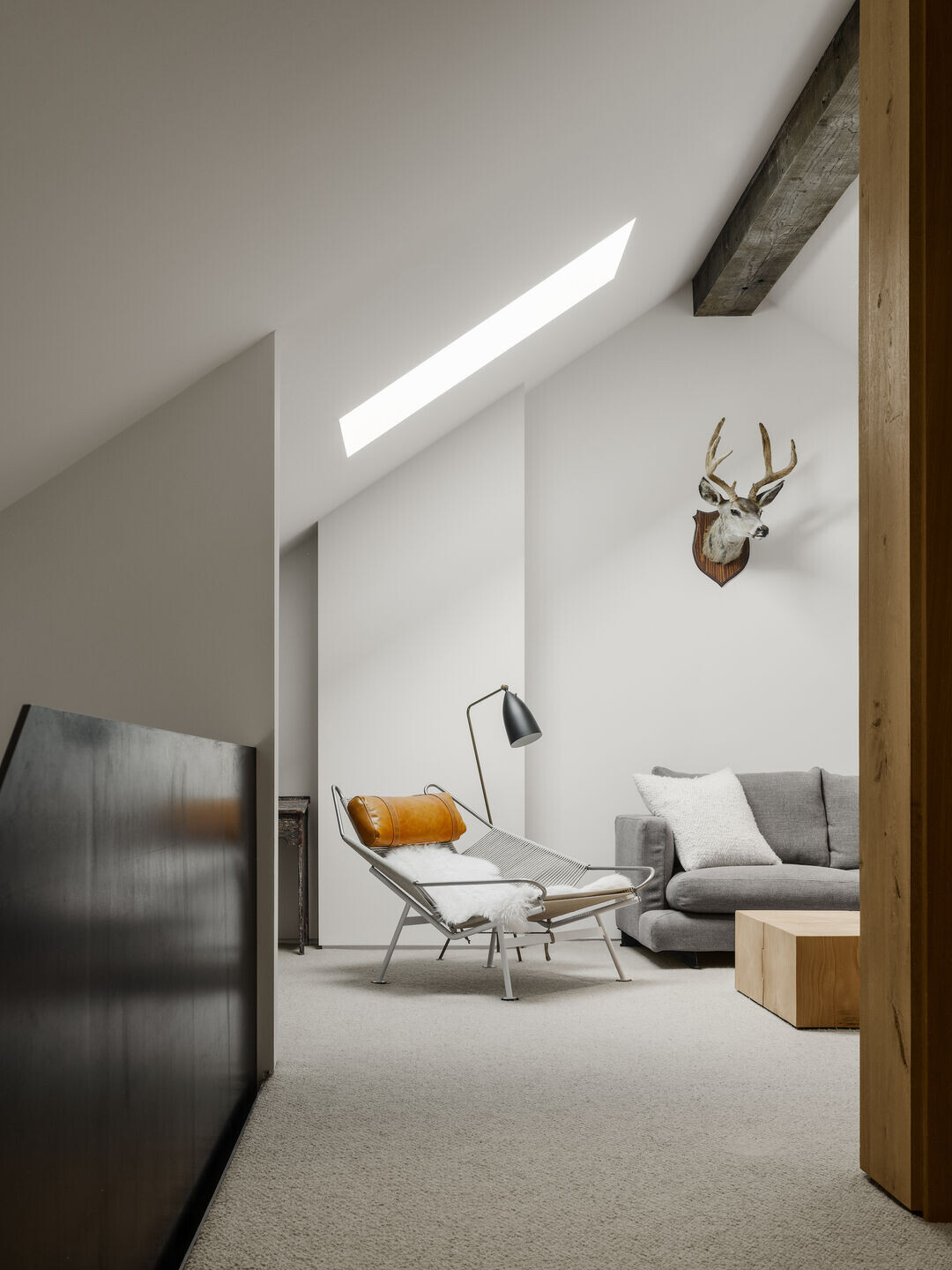
Materials Used:
Flooring: Wood, White Oak Live Sawn Rustic, Vermont Planking
Countertops: Engineered Quartz, Whitecliff, Cambria
Doors: Solid Core Wood, White Oak, Custom Door veneer, Oak Veneer Flat Cut, GL Veneer
Door Hardware: Chrome Knobs, Sphereical Chrome Knobs, INOX Door Handles, Rotha, Mucheln
Interior lighting: Downlighting, BL4IC, Elite Downlighting, BL475, Elite Exterior Wall Sconce, AWL.03, Y-Lighting Step Light, FA-56-H, Focus
