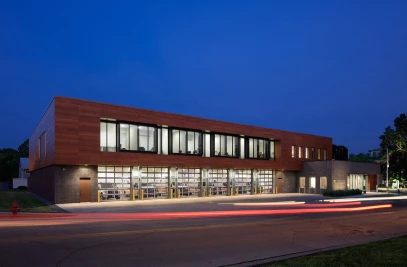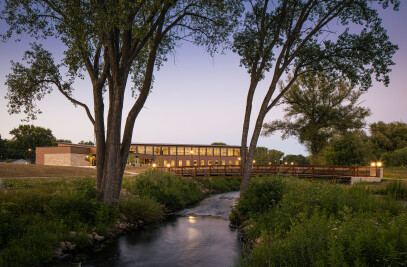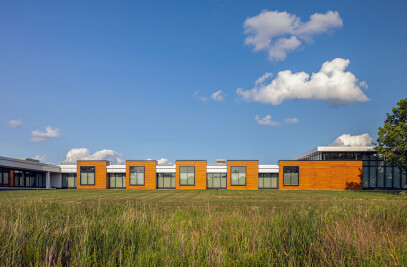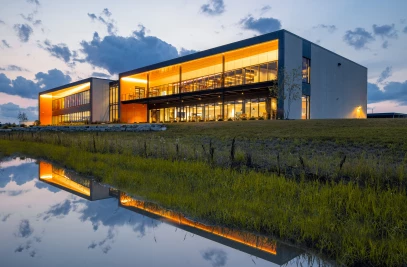In the face of adversity, a public library in a community struggling with systemic socio-economic and social divides sought to transform, renew, revitalize, and reinvent its 1950s building into a modern and flexible beacon for learning and hope. The library was remade from the inside out, transforming to an equitable, confident, and aspirational place for the community. While maintaining the original footprint of the building, the 94,000 square foot interior was reconfigured to include new openings between the first and second floors. Windows were added and replaced and exterior architectural fins, both new and existing, were reclad to reflect the surrounding midcentury buildings that comprise the cultural campus on which the library sits.

The improved floor plan increased efficiency by pulling staff offices away from the exterior walls and relocating these functions along with historic archives to the lower level thus reclaiming 16,000-square feet of underutilized space. The new layout leverages expanses along exterior walls to create quiet reading areas and strategically placed meeting rooms of various sizes to create day-lit spaces that can accommodate formal meetings, community groups, and more intimate informal discussions.


A modern, retail-centric service model removes the traditional circulation desk, creating opportunities for staff and visitor interactions throughout the first-floor collection areas. Children’s services and technology spaces both doubled in size. On the second floor, interactive kiosks put the library’s unique African American Sports Hall of Fame archives on display.

As the community continues to recover from a well-known water crisis, this library also integrates new outdoor program spaces, gardens, terraces, and water filtration systems to encourage and support healing. The once dark and dated regional reference library is now a flexible, community-focused, and light-filled space with improved wayfinding and visual connections throughout.









































