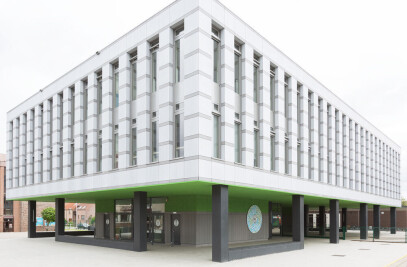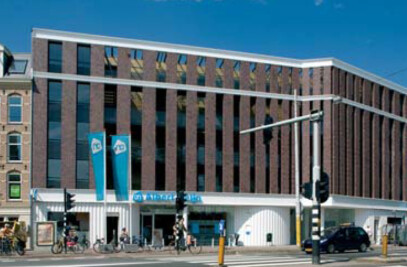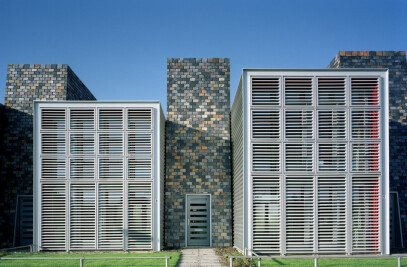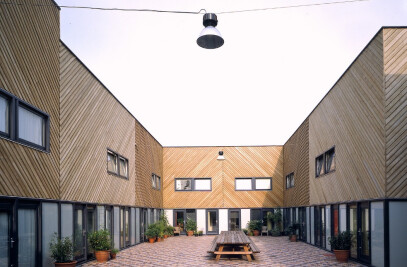Hybrids Is it a boat or a house? Is it romantic or utilitarian? It’s a hybrid. It’s not what it appears to be.
Building on water is another story altogether…. Water is not like land. If you plan to build on water, you need to do so with respect for the unique nature of water. Water is pioneering, water is adventure, danger, and relaxation, water lets you elude the rules of dry land. Living on water also means views, movement, boat docked at home, romance, jetties, a sense of individuality, wind and clouds, space, contact with the elements, feeding swans from your kitchen, ice skating around your house…
Location ‘Steigereiland’ (Jetty Island) is located on the IJ Lake (IJmeer) between Zeeburgereiland and Haveneiland. It is the first island in the IJburg island chain. The Waterbuurt district (west) is located on the Steigerdam that forms IJburg’s main access route via the Enneus Heerma Bridge. Water, banks and jetties form the framework of the public space on Steiger Island. There are two neighbourhoods with floating and platform homes in the inland waterways. Waterbuurt West is a compact urban district with a density of 60 homes per hectare. The floating homes are accessed from the jetties. There is also a row of platform homes built along Dwarslaan (dike).
Urban development layout of floating homes Given the strictly geometrical structure of the triangular allotment – created through the diagonal slicing of the basin by suspended power lines – we tried to give the plotting along the jetties the perception of a seemingly detached informal layout of water dwellings. By varying the distances between the dwellings as well as their orientation, we attempted to create a simple play of continuously varying views. This effect is enhanced by reserving considerable space between the floating homes for boats, thereby achieving a number of objectives without resorting to artifices. These objectives include a pleasant, rumbling character, water ambiance, movement, a sense of individuality, and a boat docked at home. We strive to achieve a sense of laxity and individuality in spite of the project-based approach.
Architecture and a building system with considerable variation The building system was designed in order for the dike homes, that are suspended on pylons above the dike on the edge of the basin, to be developed in much the same way as the floating homes, thus creating uniformity throughout the area as a whole. The floating homes are supported by concrete “tubs” submerged in the water to a depth of half a storey. A lightweight supporting steel construction is built on top, which can be filled with glazing and brightly coloured plastic panelling. The occupant can then later change the sides on which he desires a view or privacy. Other options include the possibility to add extensions by means of a pre-designed extension package. Sunrooms, verandas, floating terraces, awnings, etc. can be easily attached to this skeleton frame.
Differences in height between the jetty, water, and front door on the ground floor are bridged by means of a boardwalk around the home that slopes down to the water. The boardwalks also make it possible to walk around the homes - like on a boat - and have close contact with the water.
Several types are available: one to a tub, two to a tub, and three attached social rental dwellings to a tub. The concrete tubs are moored to posts or to the jetty by means of a shore. They are painted bright red and numbered. All in all, it is a no-nonsense, basic design that alludes to the water world, while at the same time creating a comfortable home. It is a hybrid. It is not what it appears to be.
The floor plans consist of three - freely laid out – storeys. The lowest storey is partly submerged and has room for several bedrooms. The next storey is a raised ground floor that offers privacy from the jetty and the heavily trafficked waterway, but which also offers access to the terrace and the top storey, with a view of, for example, an interior patio.
The layout possibilities are numerous. The top floor juts out, thereby creating two verandas at ground floor level, wonderful relaxing spots for reading a book or, in contrast, socializing.

































