The Flores Pharmacy in Traun near Linz aims to convey a simple message: life is flourishing. This view is expressed through architecture, color scheme, charisma, and even the design of the logo. The pharmacy, situated on the ground level of the new medical center, embraces a completely novel concept that sets it apart as a distinctive space.
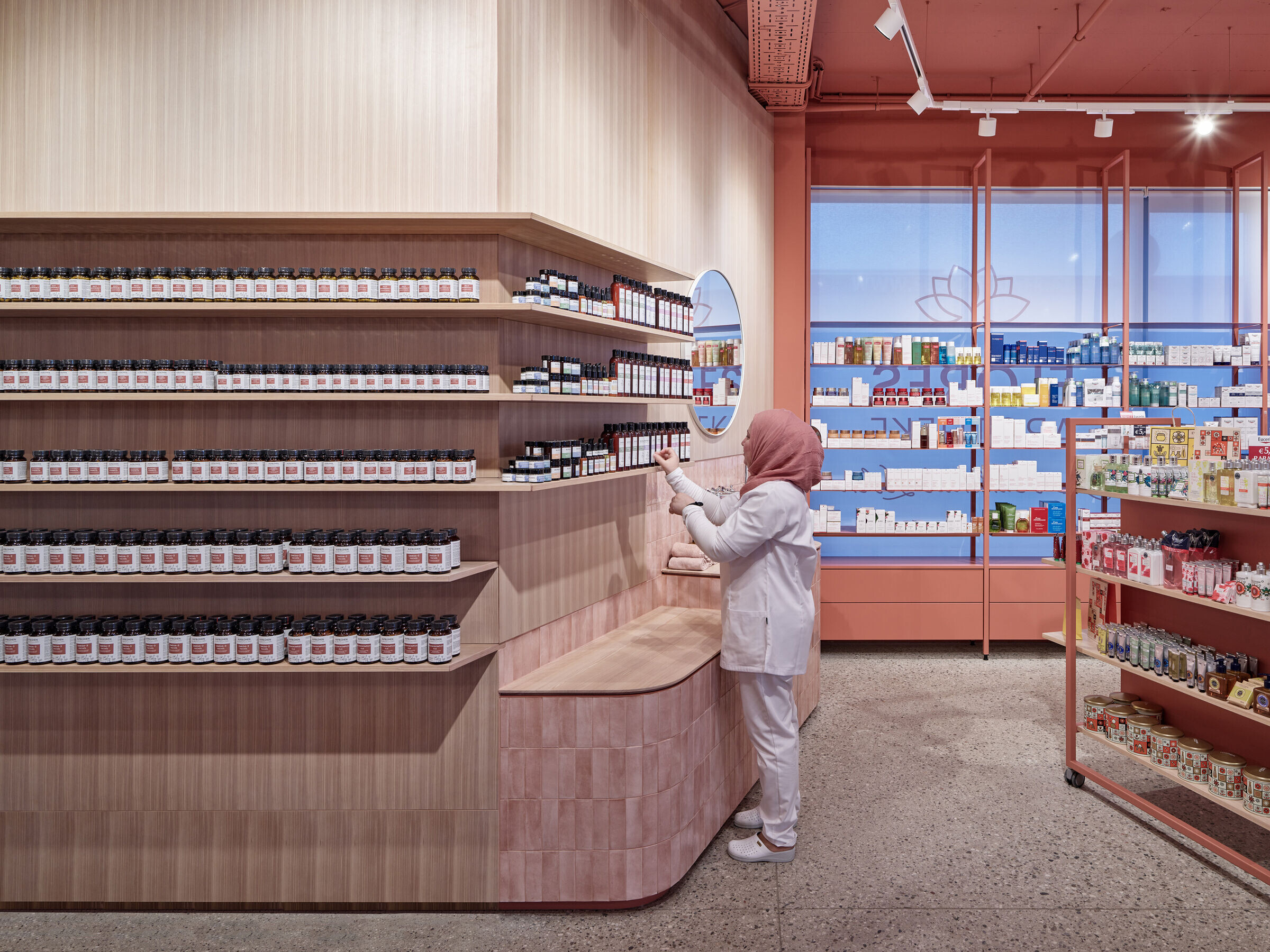

Flores, symbolizing the flower of the medicinal plant, plays a pivotal role in the color concept. The specially crafted 'FloresRosa', developed in collaboration with the agency 'Die Jungen Wilden', mirrors the leaves of this flower. The architectural design follows a layered approach, progressing from public to private spaces as you move farther back.
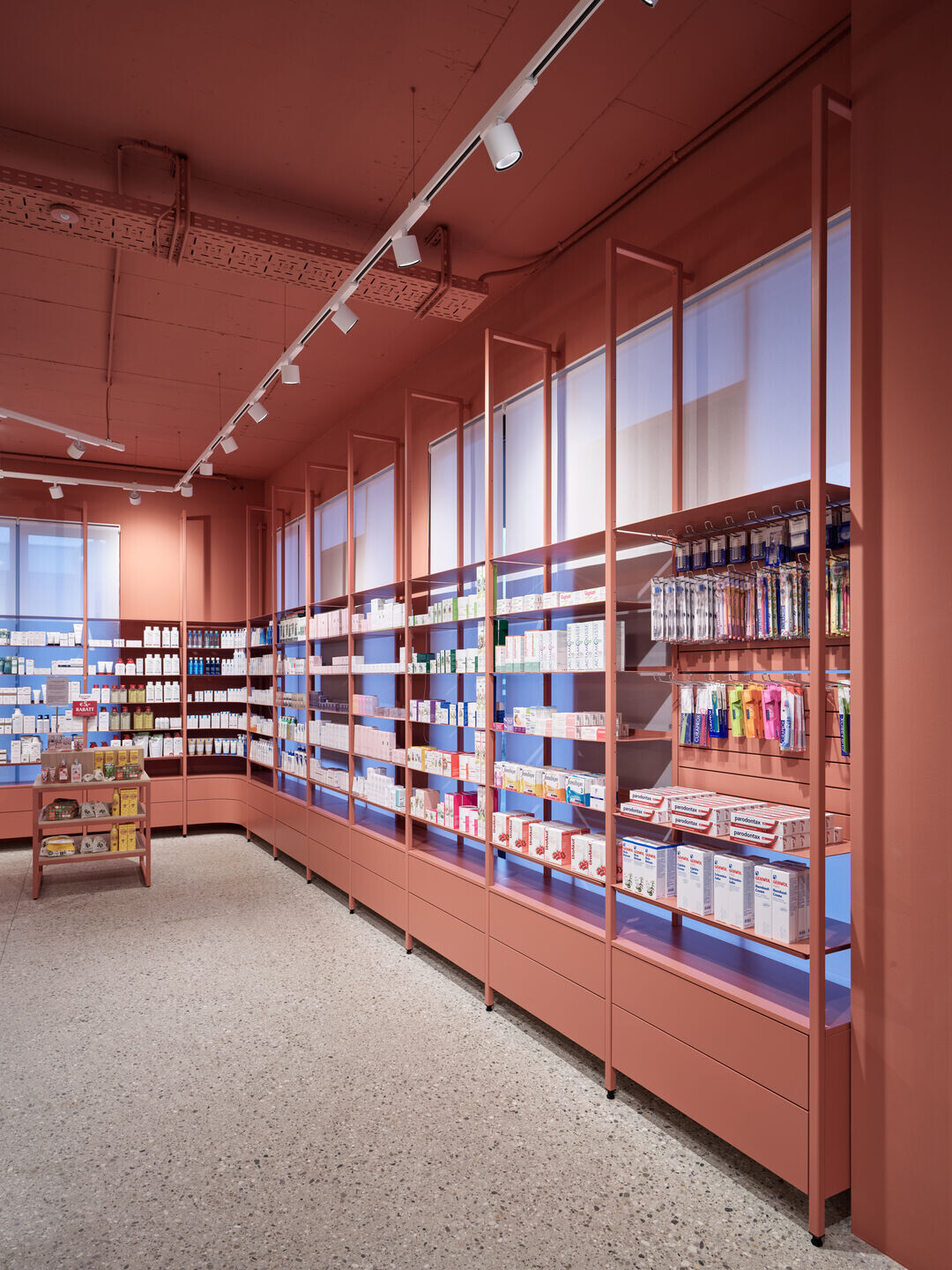
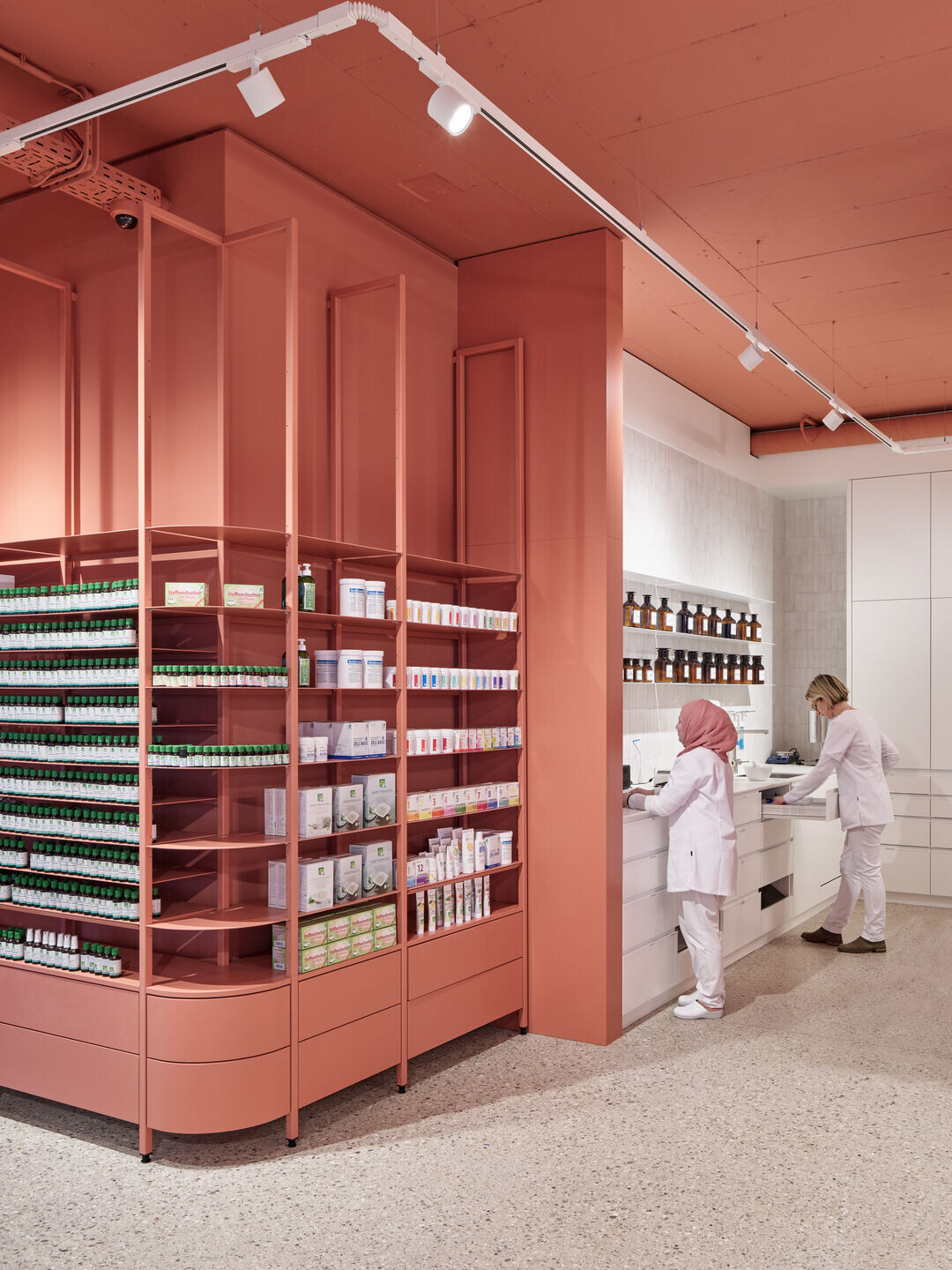
Harmony is achieved through monotony. The clinic welcomes visitors with a sense of security and harmony, featuring a combination of concrete and pink elements. Shelves and gondolas, along with presentation tables strategically placed based on category management analyses, contribute to the overall aesthetic.
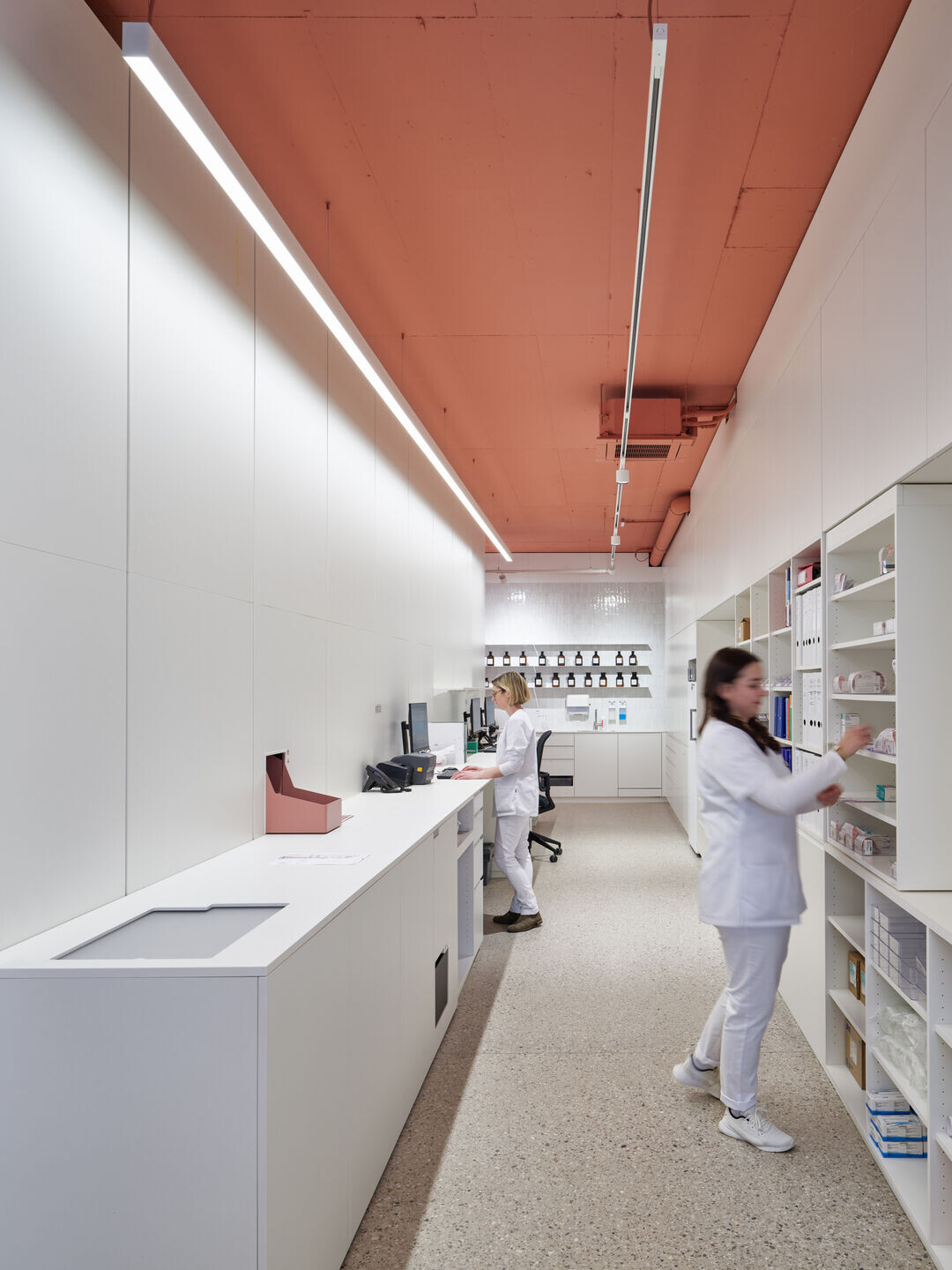
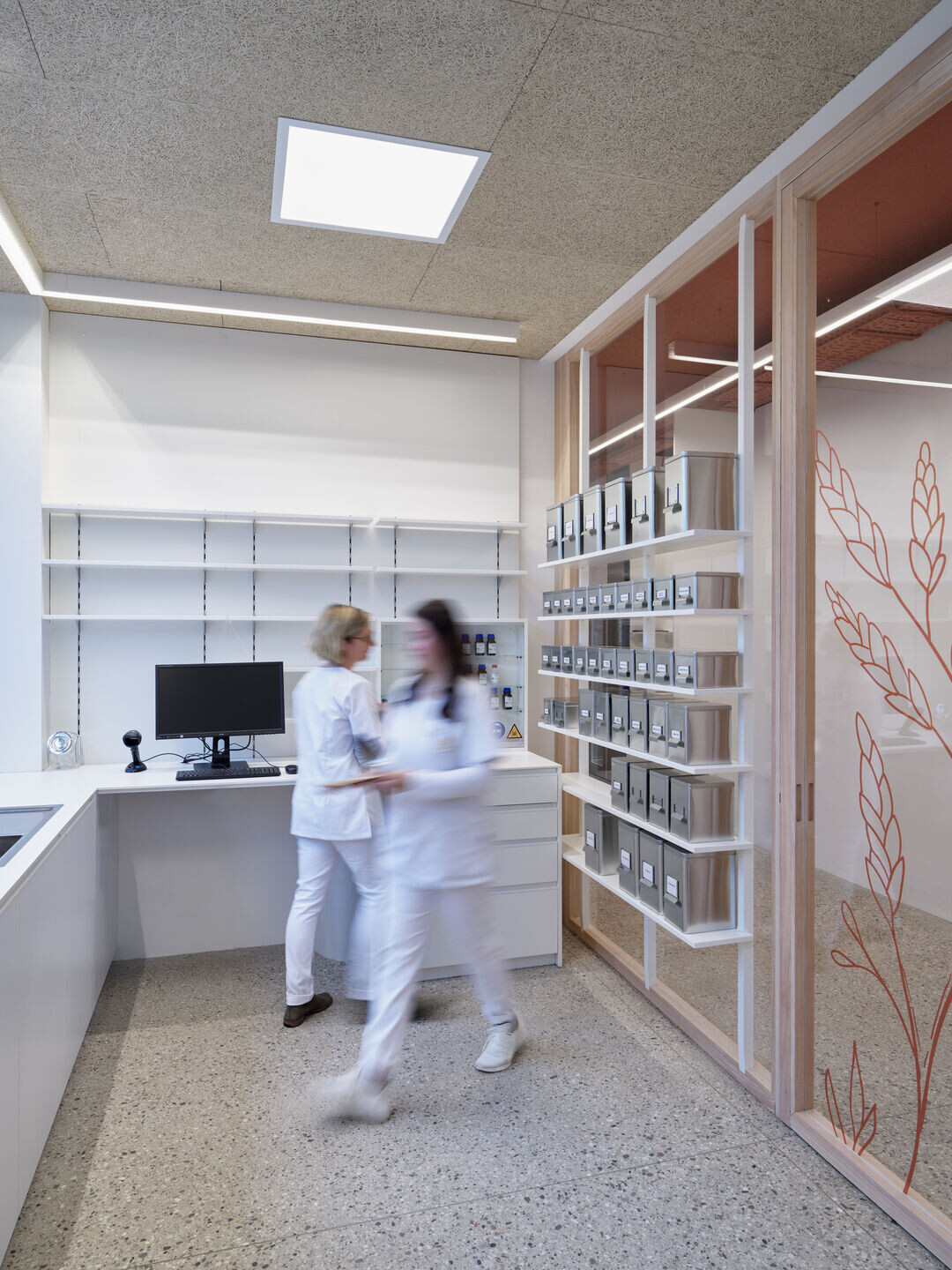
The furniture, constructed from delicate steel frames, foregrounds the goods against the backdrop of the monotonous color extending to the ceiling. This innovative approach stands out in the realm of pharmacy and shop construction, which is often characterized by bulky furniture. The cosmetics area on the side invites exploration, with a fountain of youth beckoning customers. The design seamlessly connects with the office, providing a visual insight into pharmaceutical work.
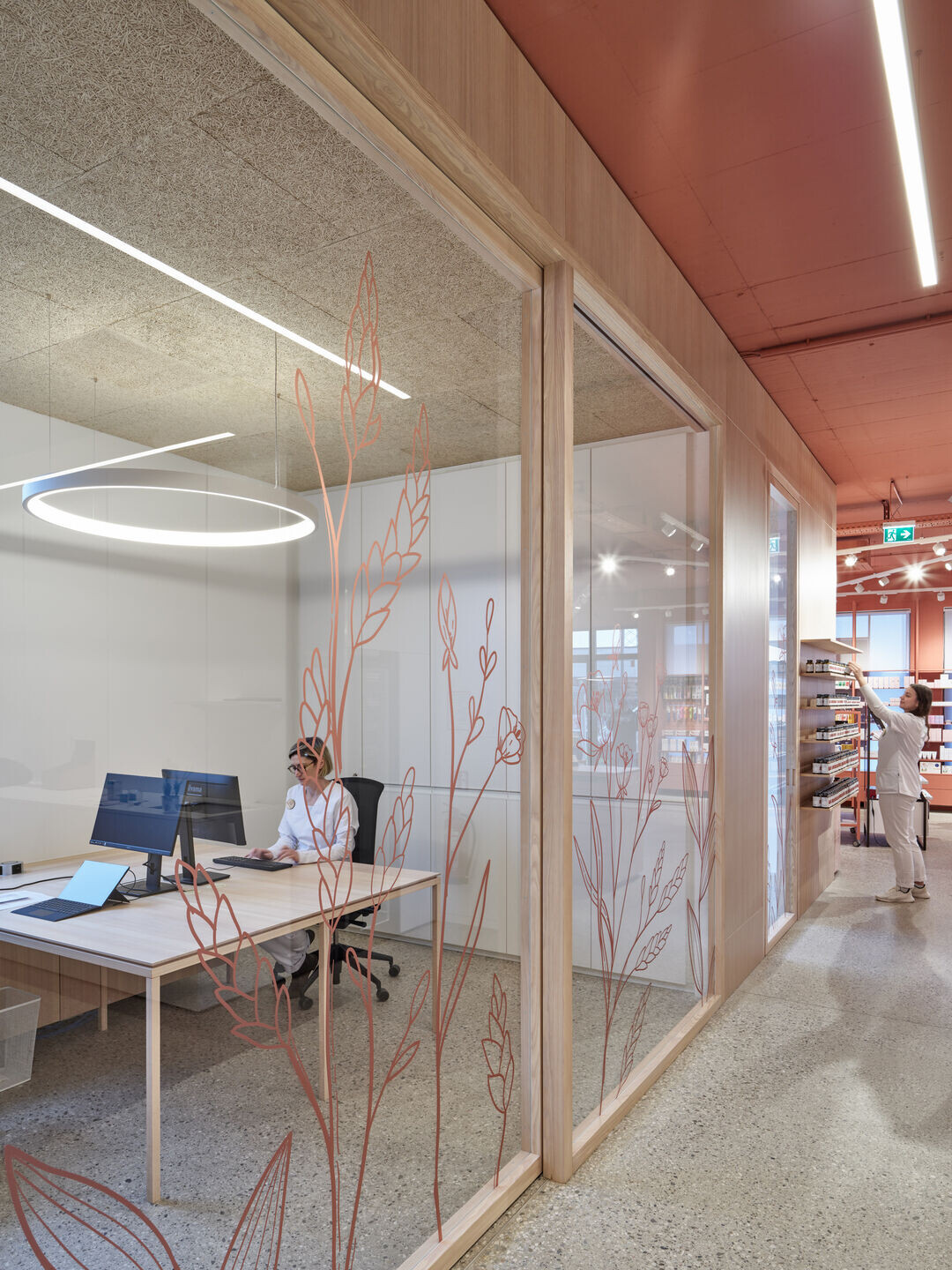

Behind the three monolithic cash register tables, also tiled in pink, are the storage machine and the back office, ensuring short and efficient routes. The discreet consulting room, executive office, and laboratory are situated in the background. This area leads to the hand warehouse, the employee room, and the night service room.
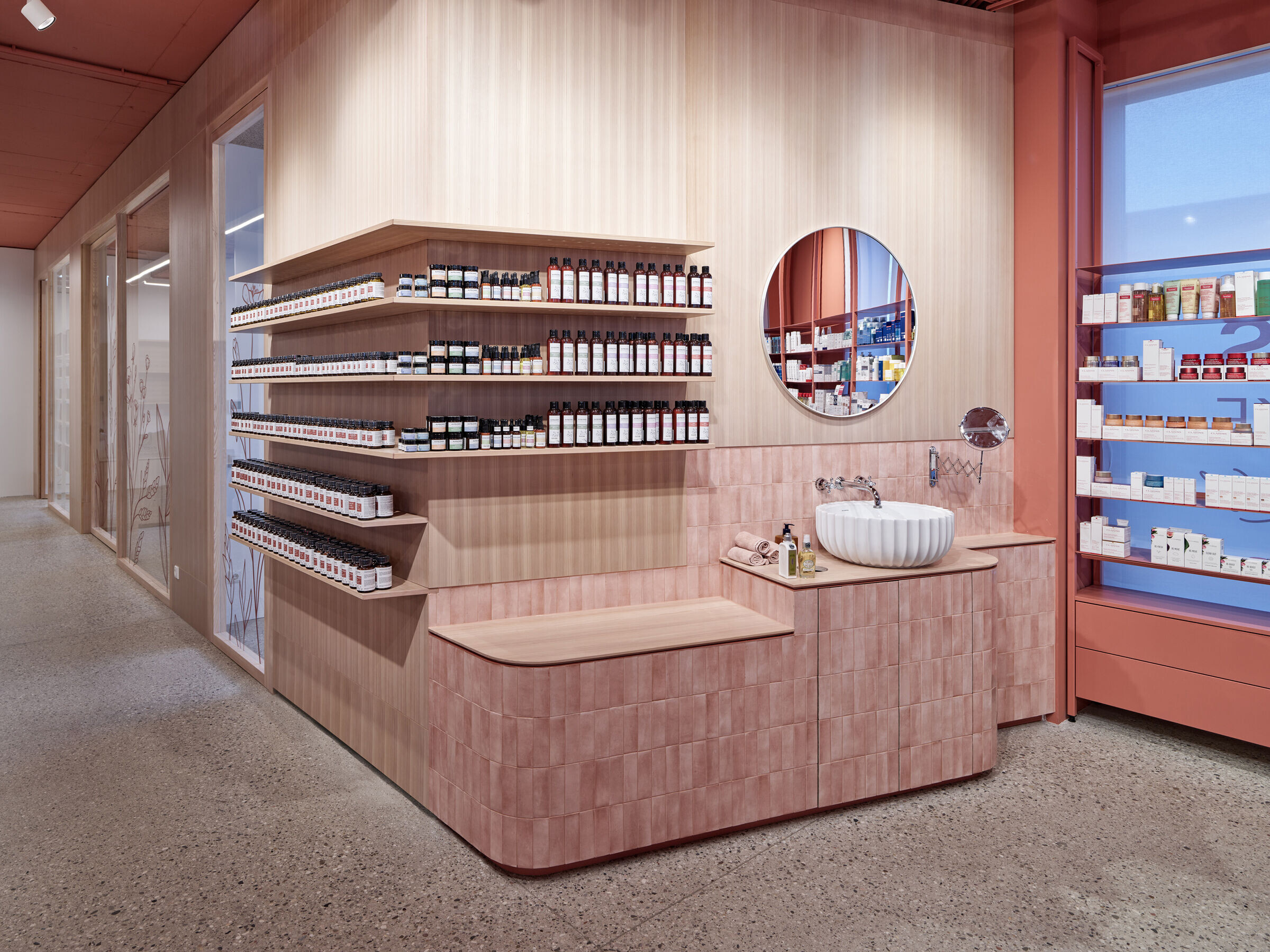
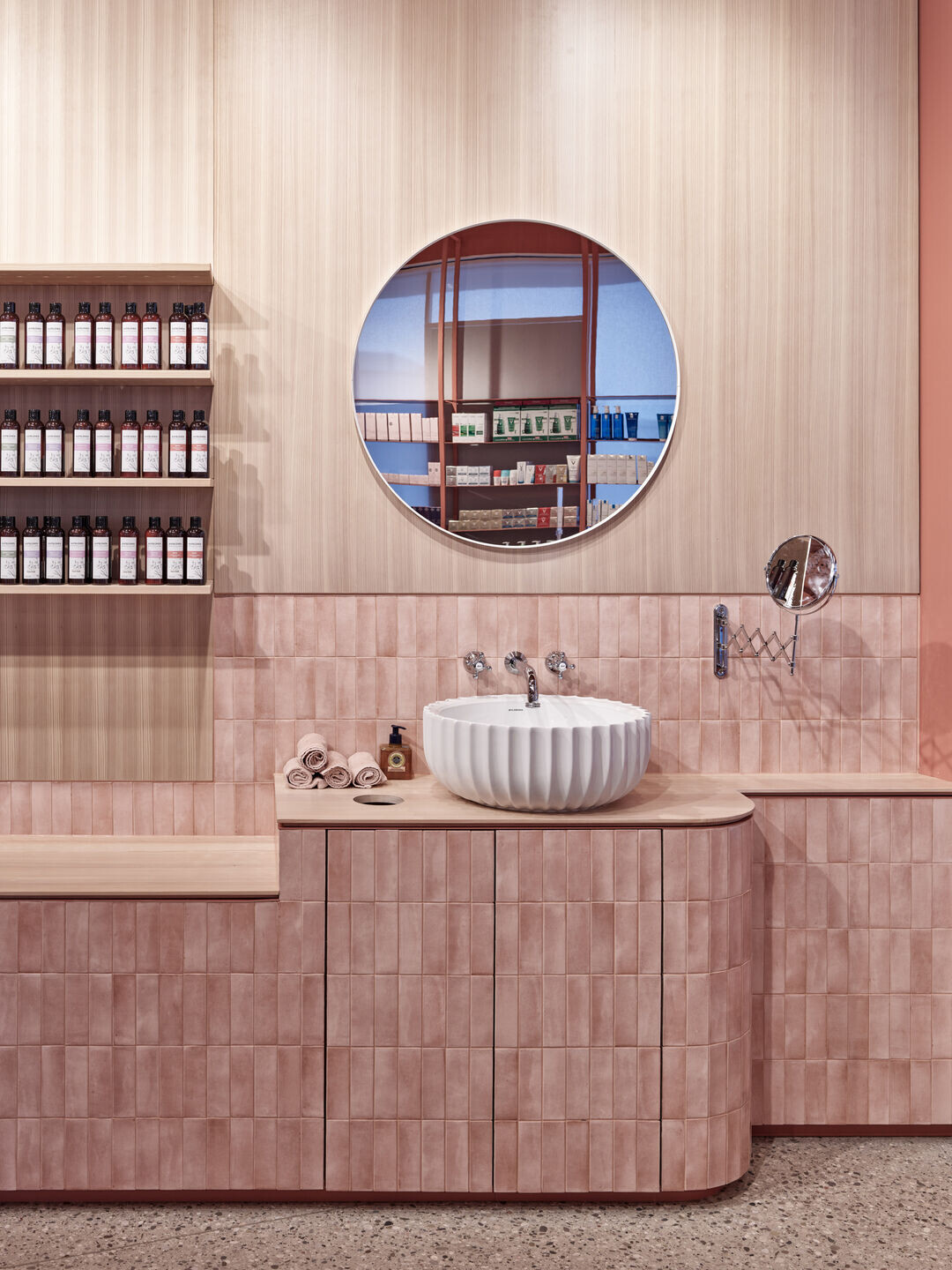
In the words of Mag. Pharm. Maria Hofinger from Flores Pharmacy: "The implementation is thrilling; everything has been perfect. The color creates a wow-effect, exuding harmony and security. The Flores Pharmacy currently stands as a unique presence in the pharmacy landscape."








































