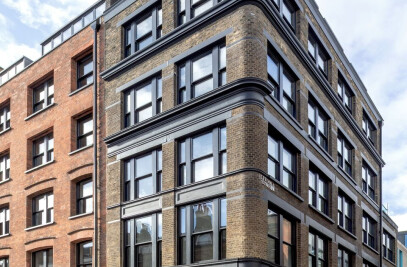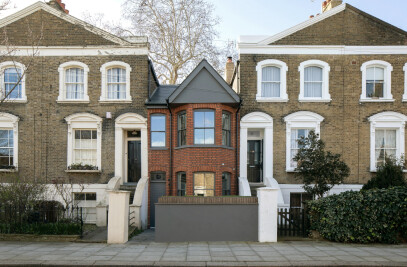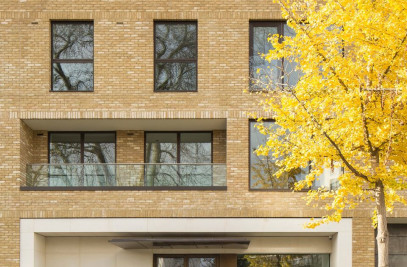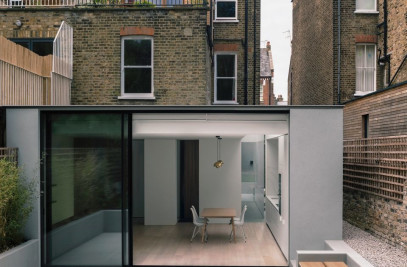Located in the leafy suburb of Claygate, the project involved the replacement of a small 1920s house on a sizeable triangular plot with a new house for a young family. The client sought an innovative response to the site and context and commissioned AMA to design them a new build house.
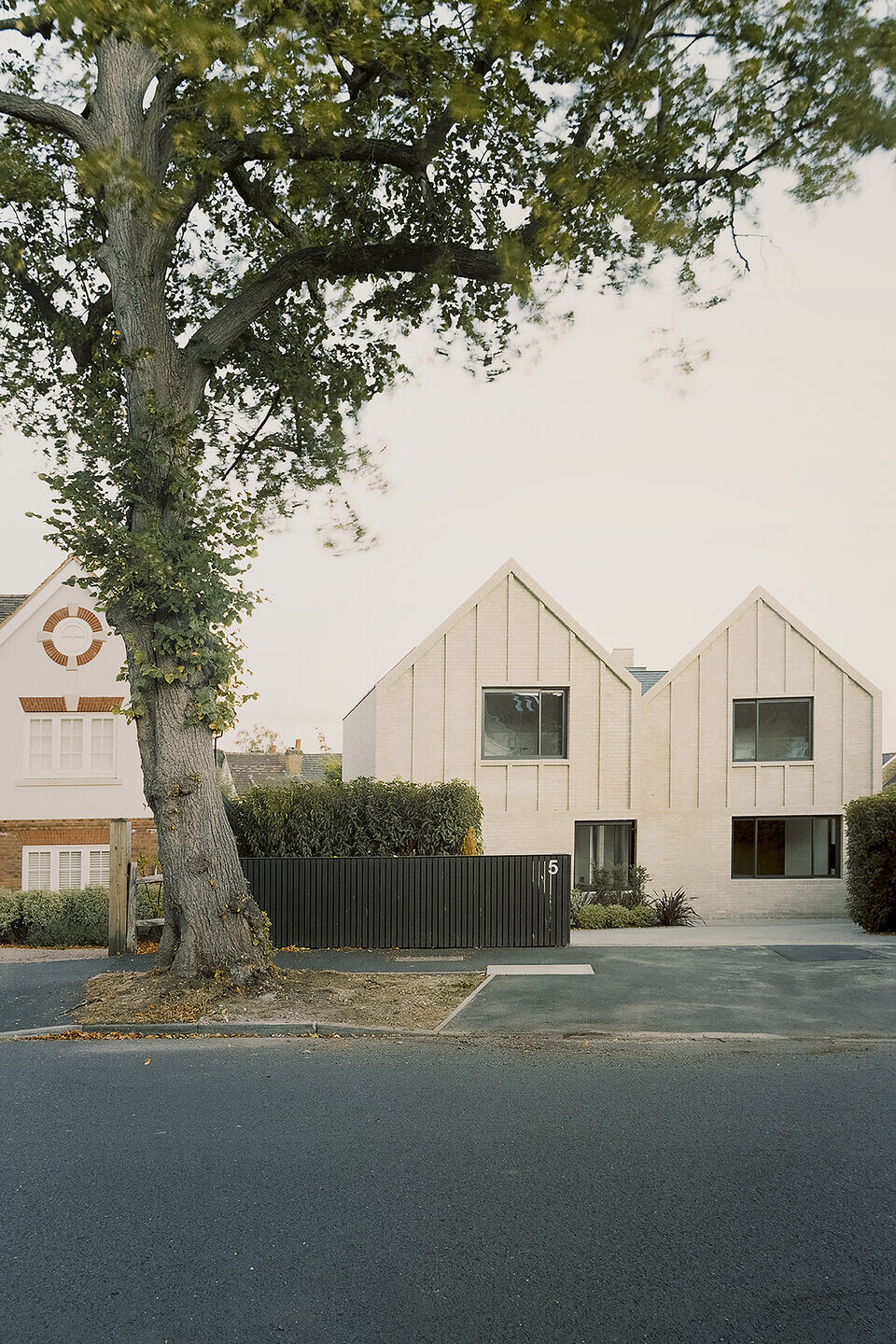
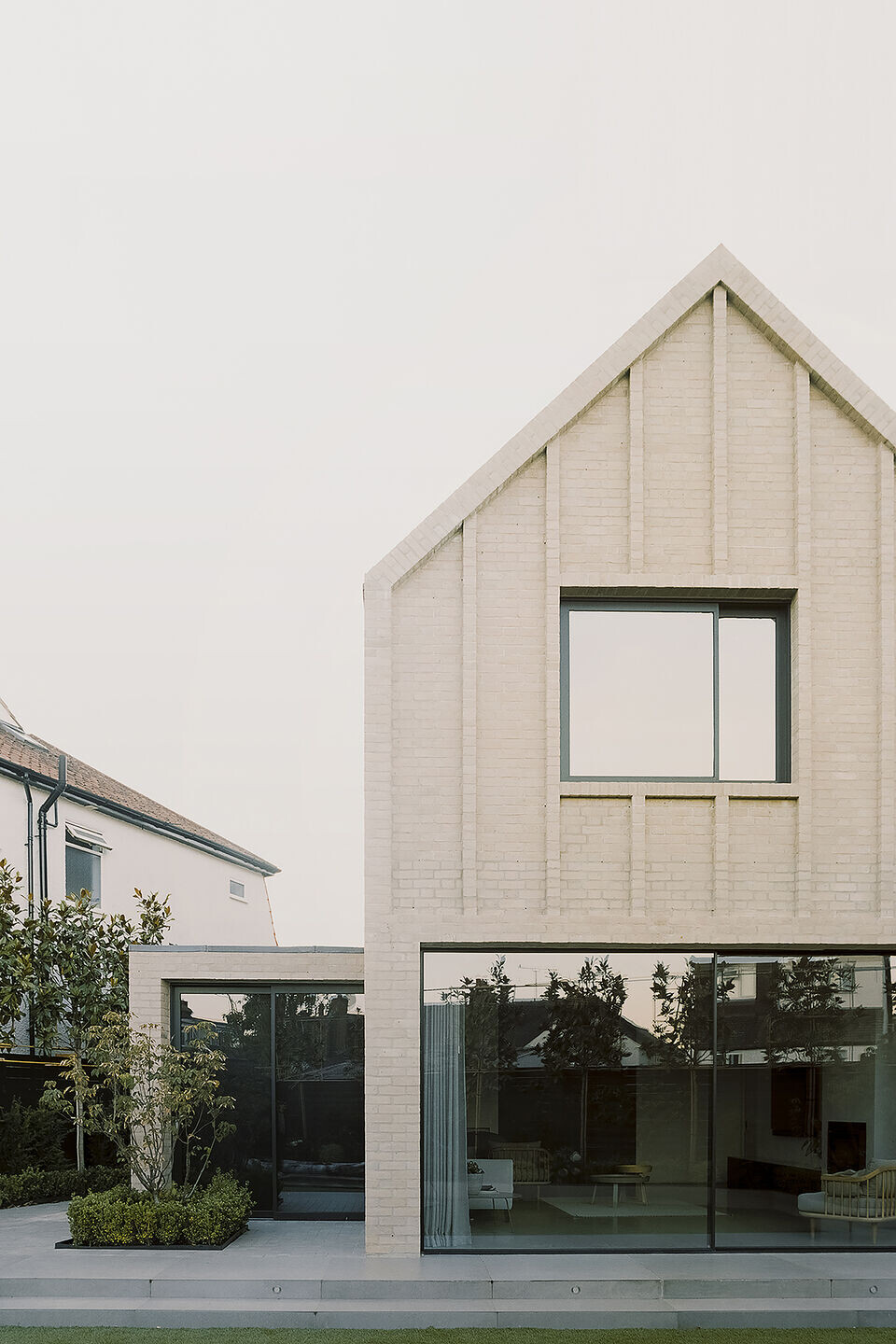
The house takes advantage of the triangular shaped plot sitting at a bend in the road. The front facade has been designed to follow the building line of the neighbouring houses. The house is split into two pitched volumes set at an angle to each other. A central double height space links the two volumes and contains the entrance hall and staircase.
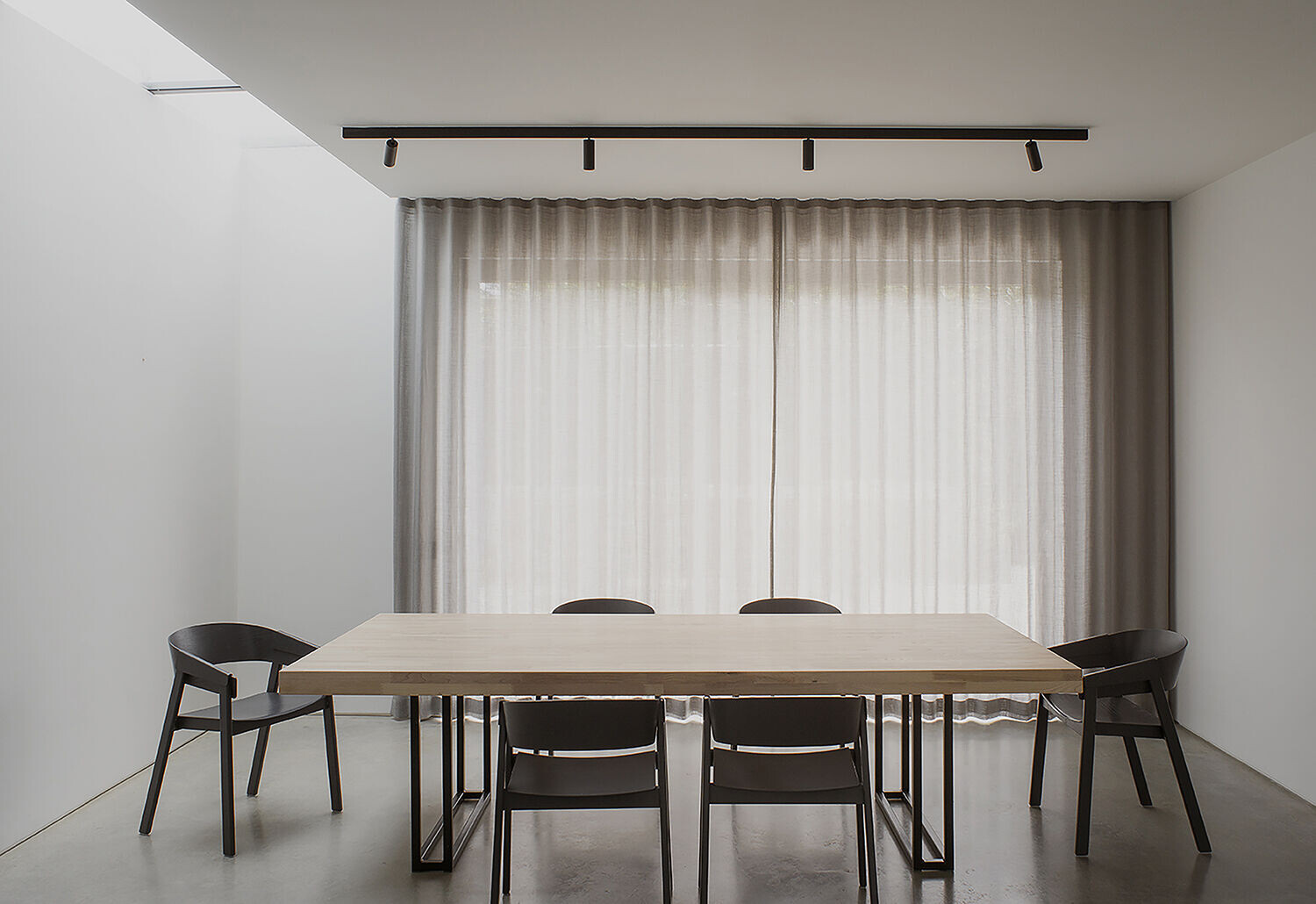
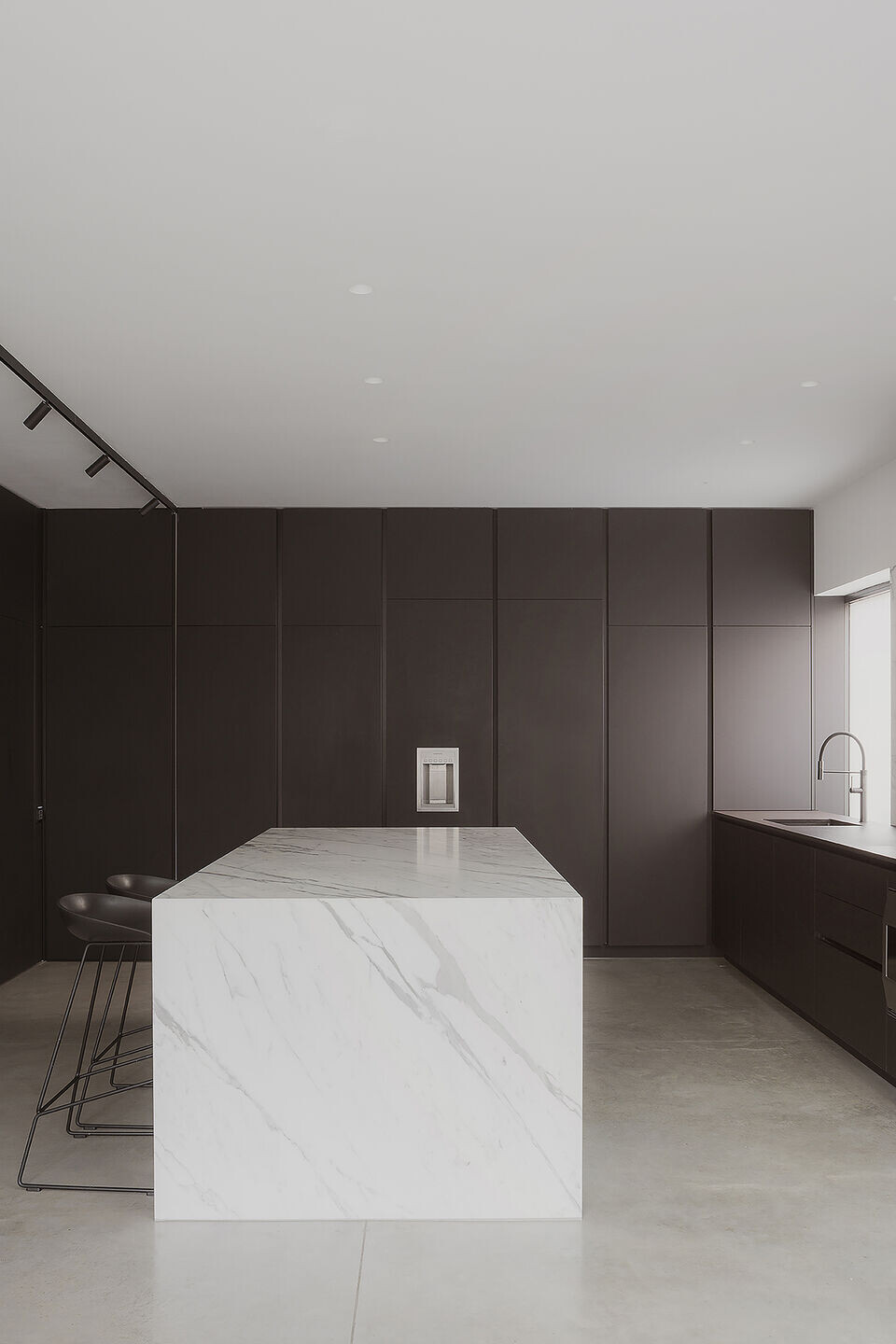
The pale buff brick exterior is detailed as a contemporary reference to the Tudor Arts & Crafts style of suburban houses typical of the locality. Large windows bring light into the front and rear of the building, with substantial sliding doors providing access to the garden. From the outset, the client was keen to use off-site timber construction as the primary means of structure, to ensure a rapid build on site.
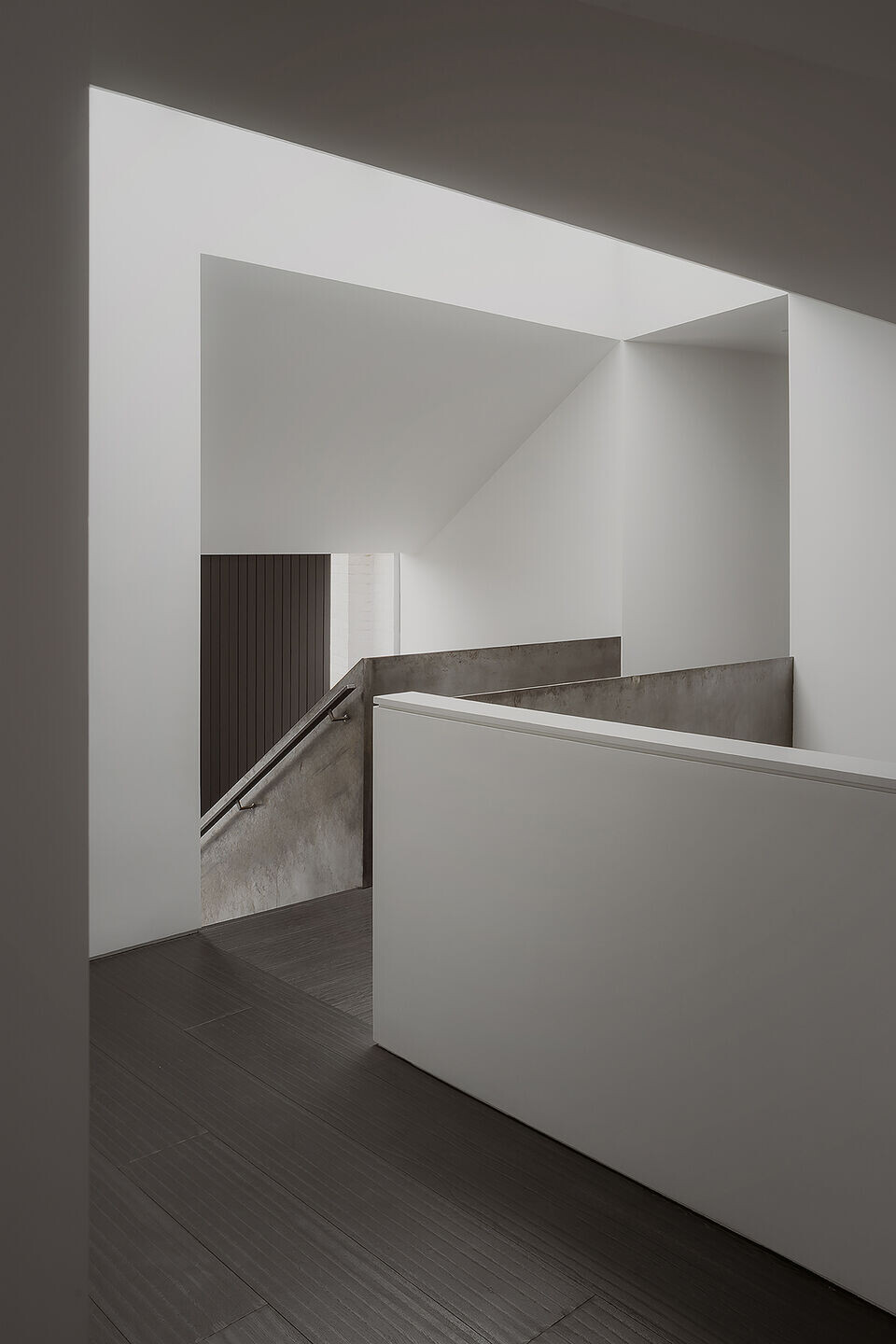
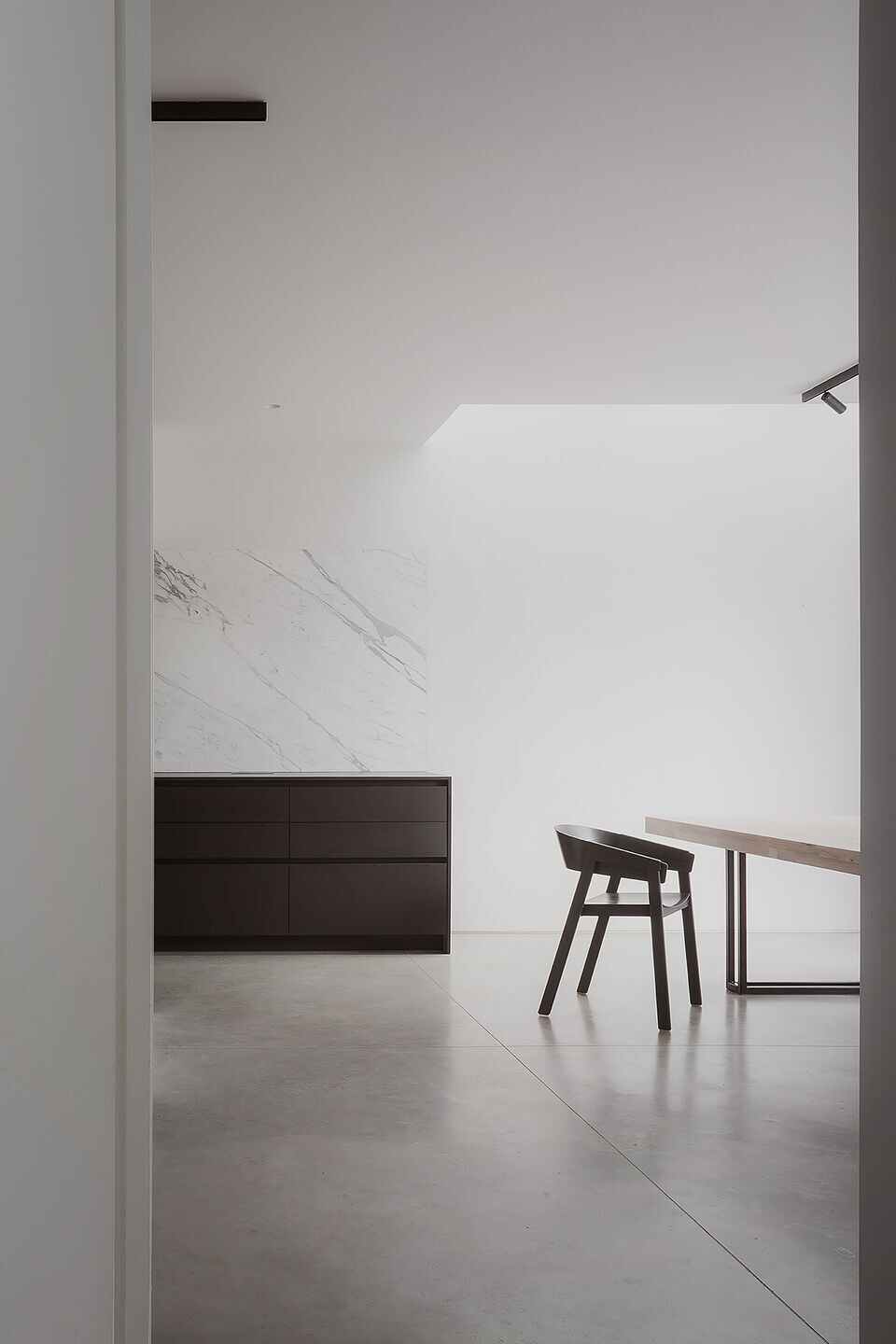
Internally, a monochrome palette was desired by the owners, which has been achieved with exposed concrete floors, a blackened steel staircase, and black veneered joinery to give a strong yet minimalist look. This is then balanced with marble used in the bathrooms and softer interior furnishings. The rich composition of materials presents a timeless quality and therefore a calm backdrop in which to live.
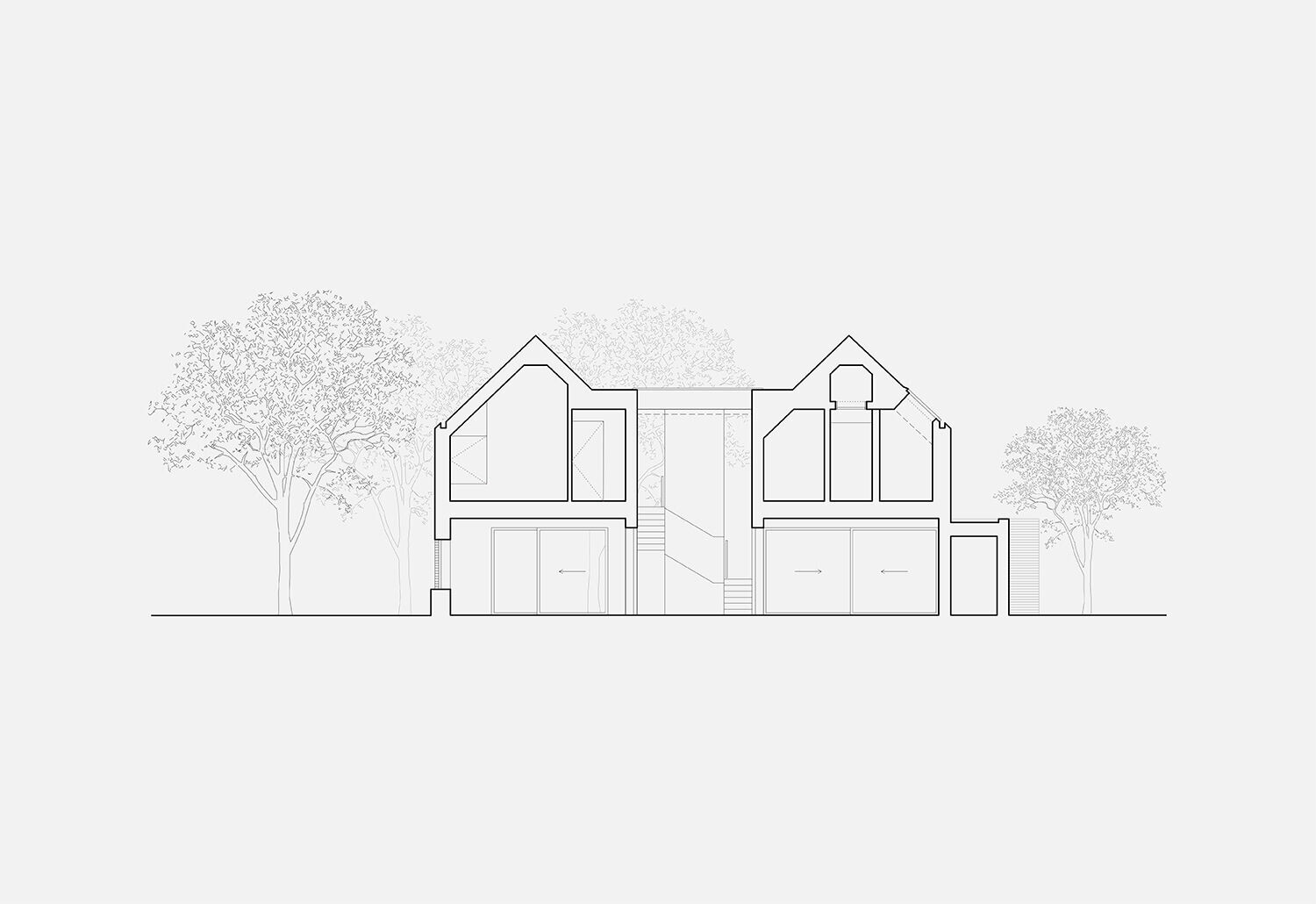
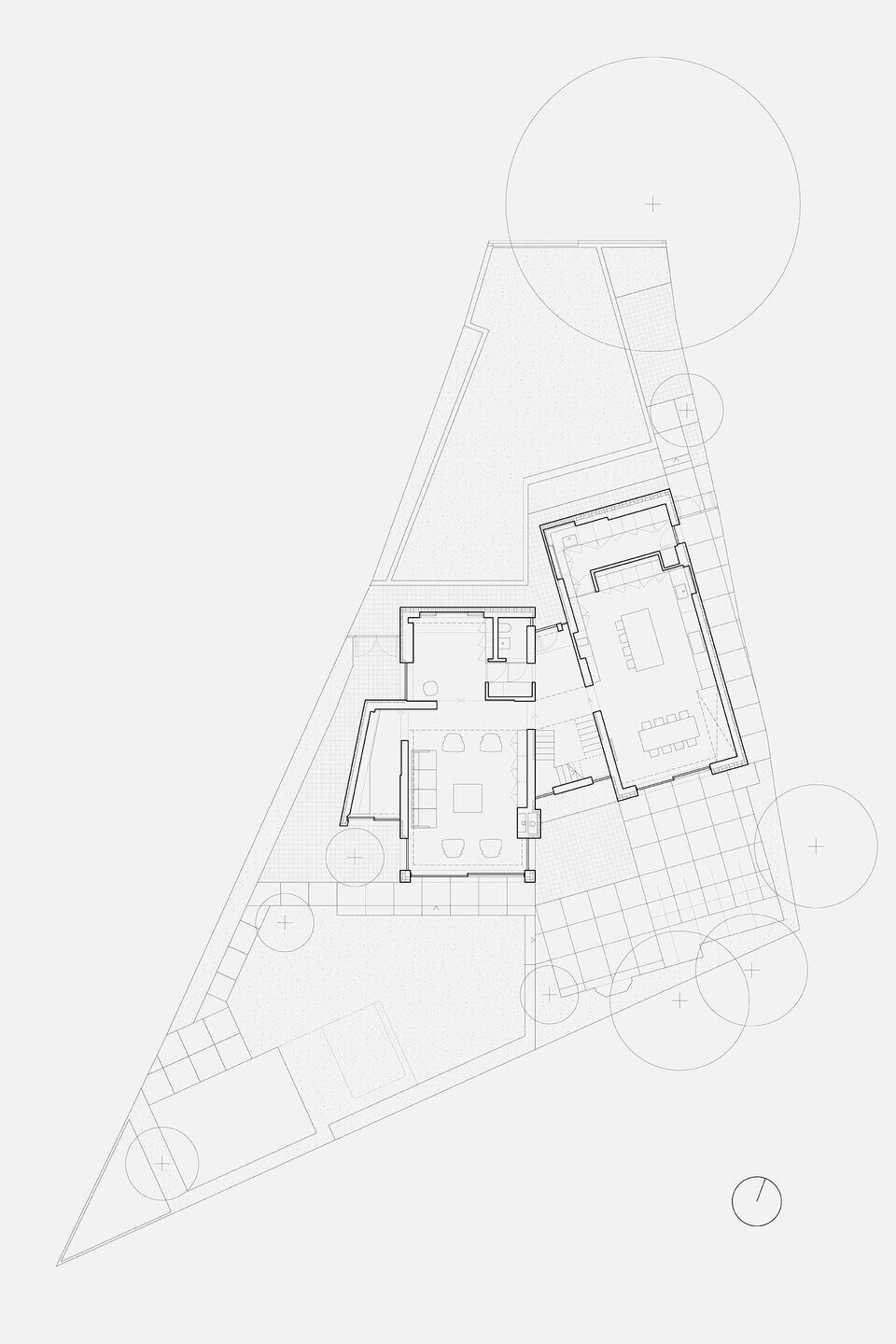
Team:
Structural & BGD Engineer: Harrison Shortt
SIP panel manufacturer / installer: Point 1 Building Systems
Bricks manufacturer: Vandersanden
Metal staircase: Alloy Fabweld
Air Source Heat Pump: Nu-Heat
Mechanical Ventilation Heat Recovery: Nilan UK
Material Used:
1. Facade cladding: Bricks, Vandersanden
2. Flooring: Polished concrete floor, Lazenby
3. Doors: Timber, bespoke
4. Windows: Glass and Aluminum, Schuco
5. Roofing: Slate, Welsh Slate
6. Interior lighting: Various, FLOS architectural
7. Interior furniture: Chair, Fly SC1 Chair, &Tradition [living room]
Armchairs, Cover Armchair, Muuto
8. Structure: Structure, SIP panels, Point 1 Building Systems

























