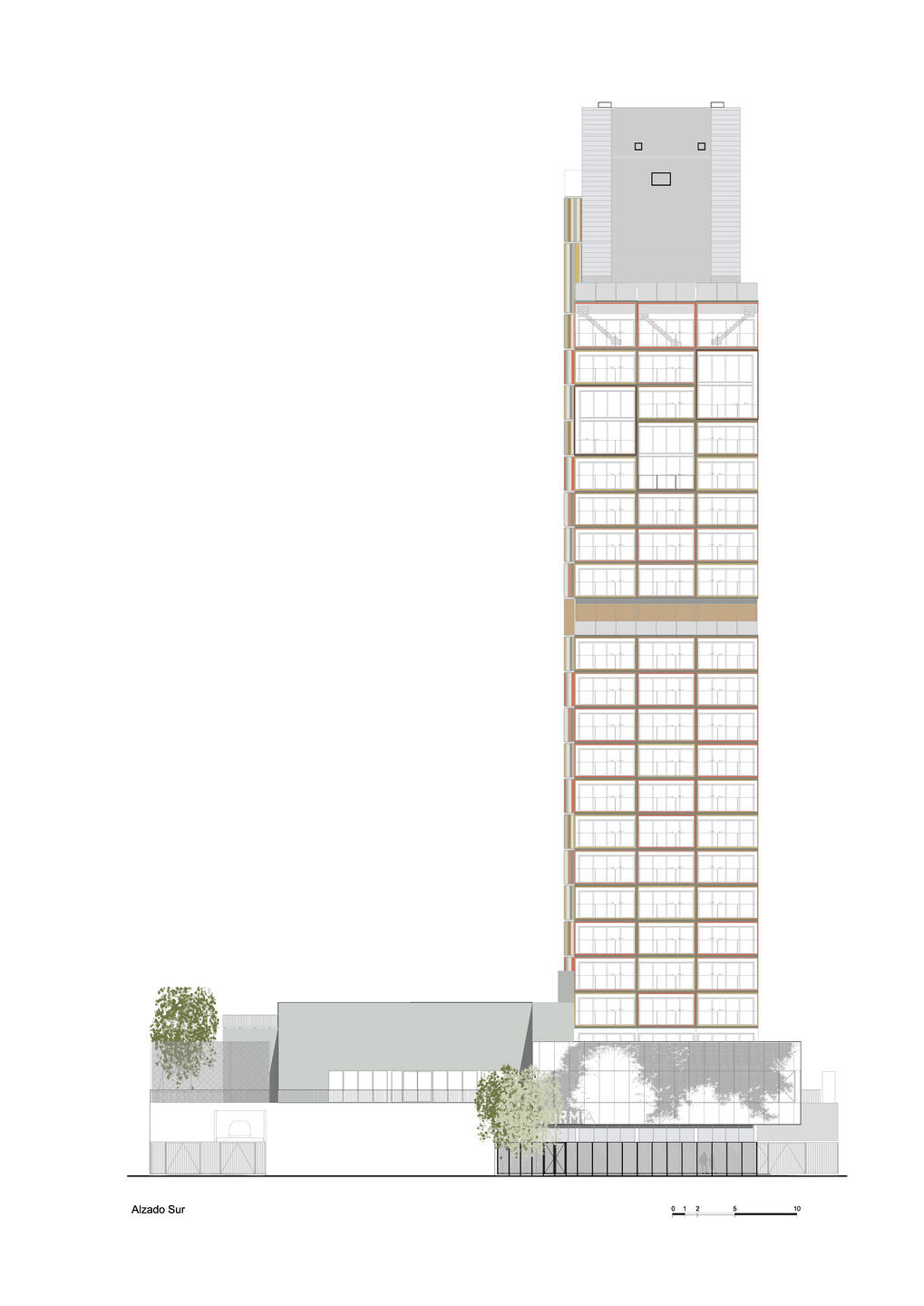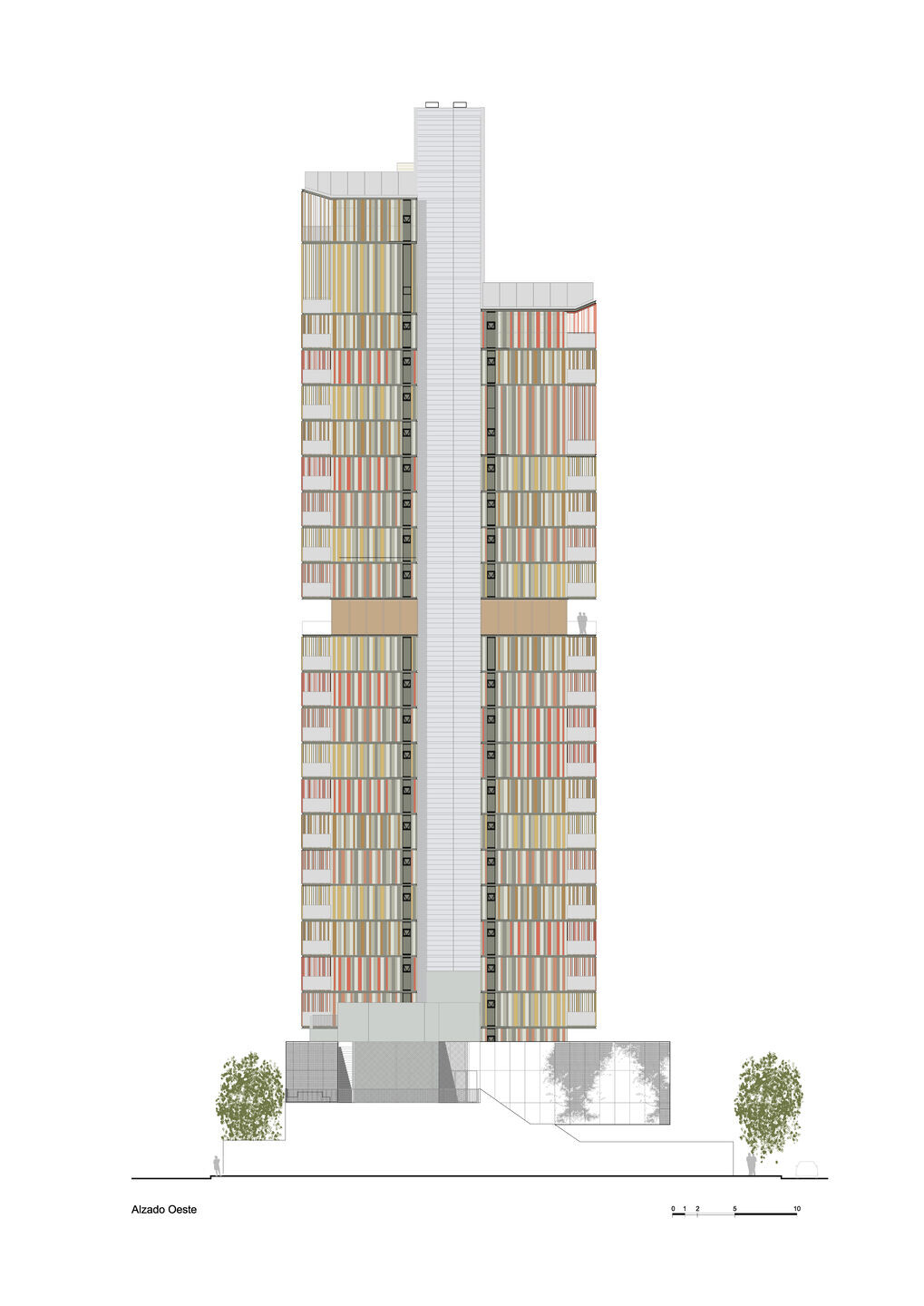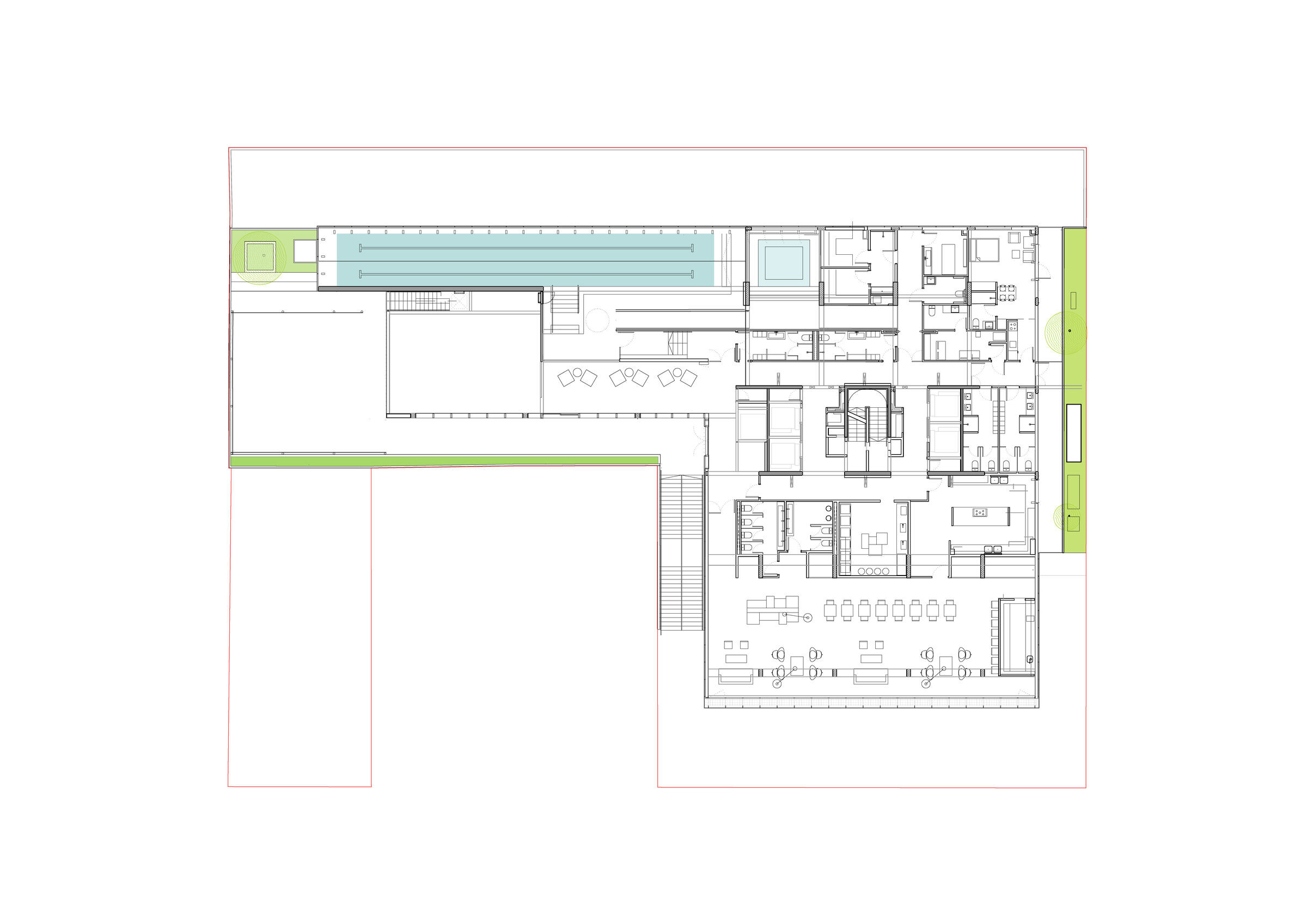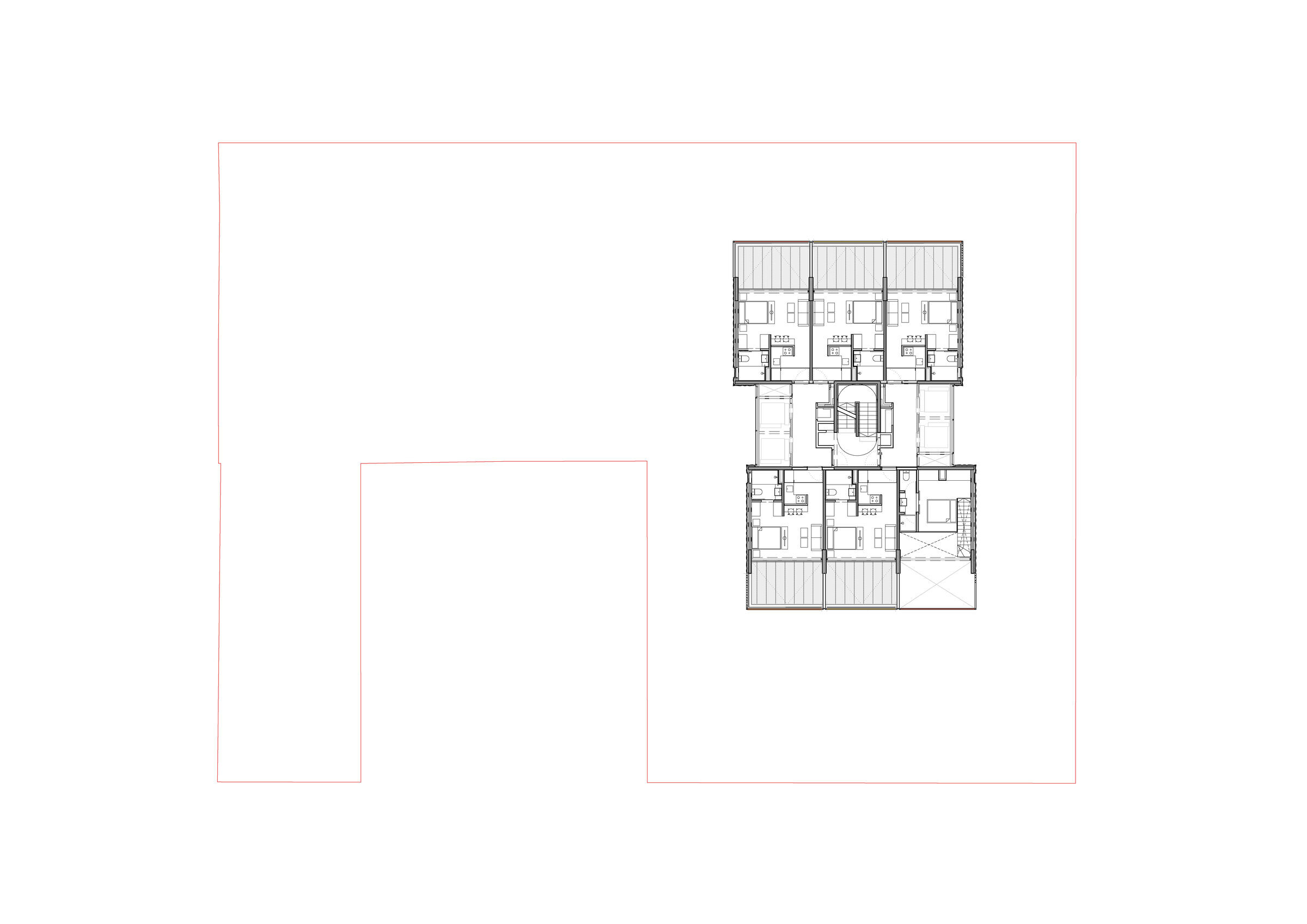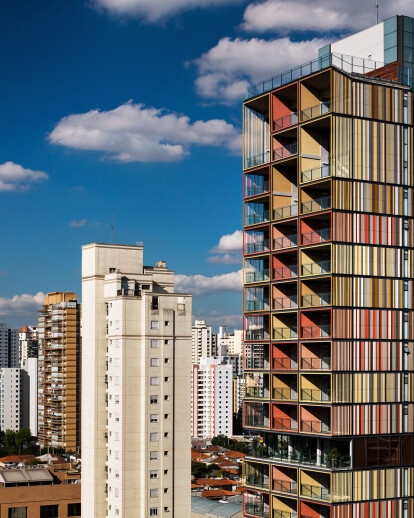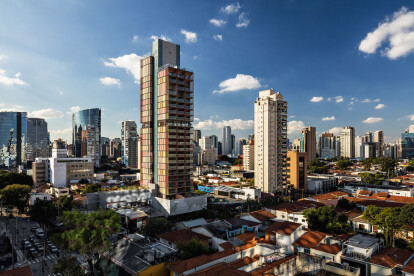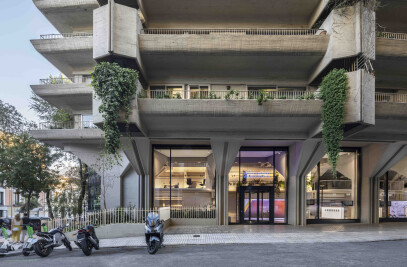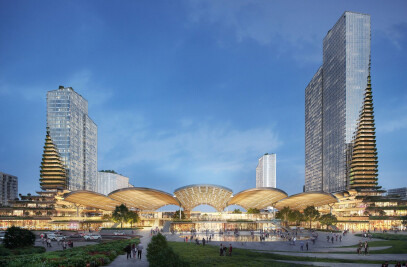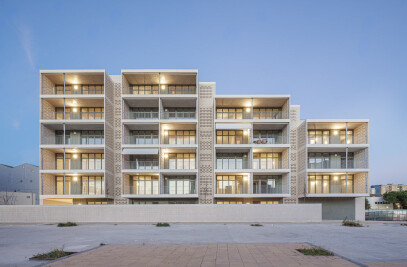The apartment tower is located in Itaim Bibi de São Paulo, a neighborhood in deep transformation, which is moving from the traditional fabric of single-family homes in horizontal extension to a skyline of buildings in height, mainly homes that meet a growing residential demand for a prosperous upper middle class in the economic capital of Brazil.
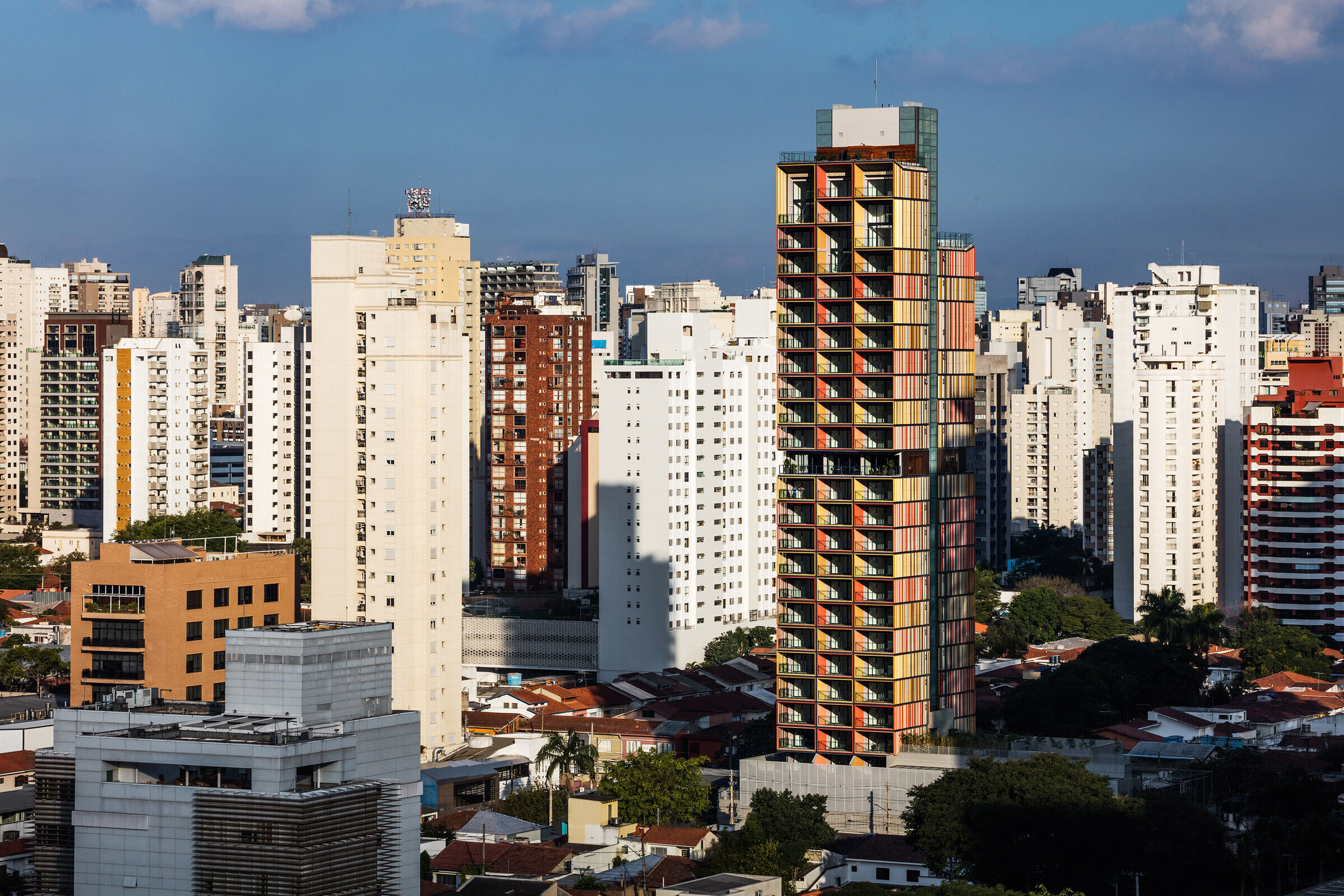
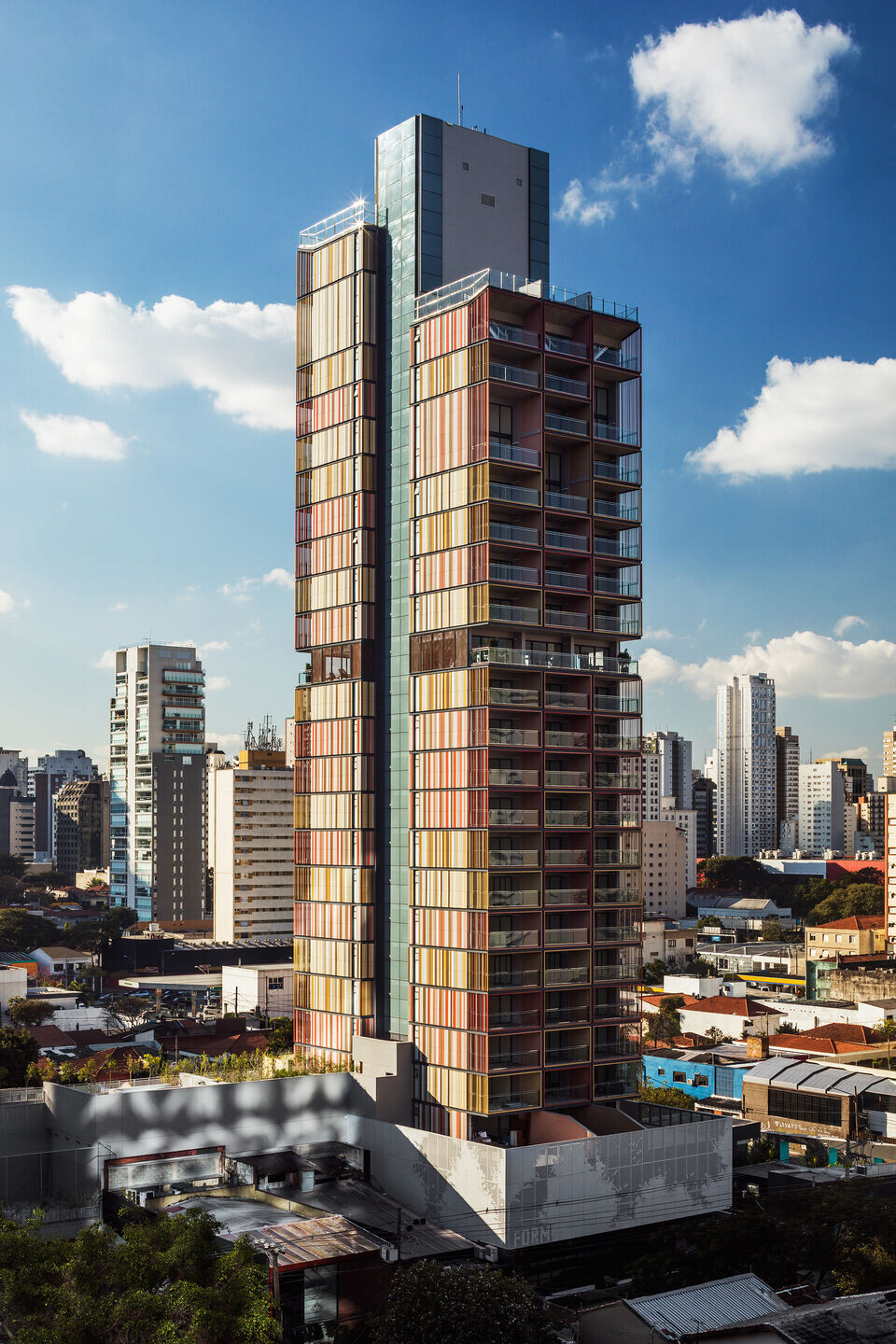
The building has 123 apartments and consists of a tower of 25 heights on a base of common areas (squash, indoor pool, restaurant, social room, etc.) and parking above ground. The tower, enormously conditioned by the volumetric limitations imposed by the regulations and by the strict requirements of functional optimization, houses small houses with large individual terraces. The project seeks to maximize the slenderness of the piece and highlight, without gratuitous stridency, in the monotonous sea of undifferentiated skyscrapers of São Paulo as a "singularity of good manners".
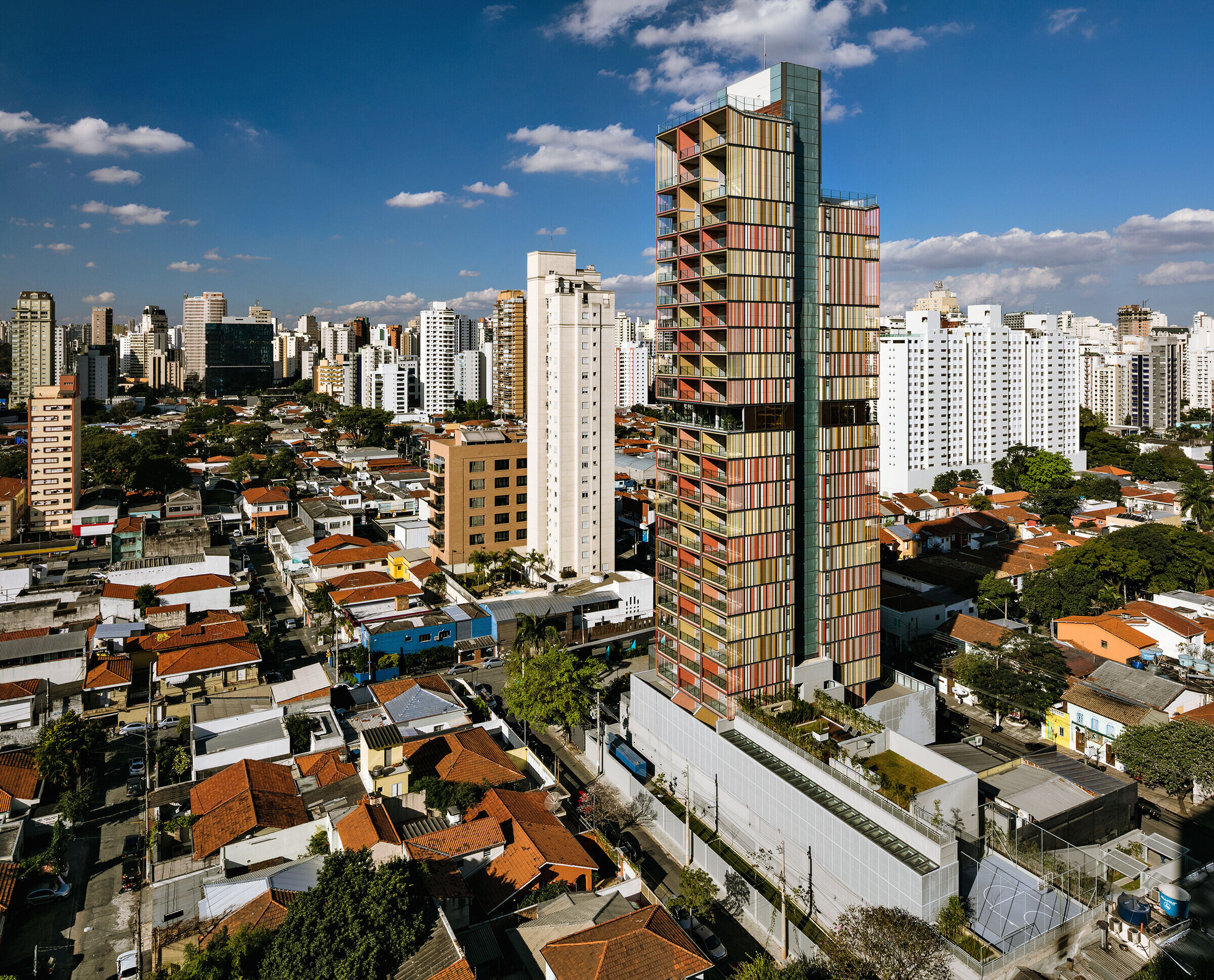
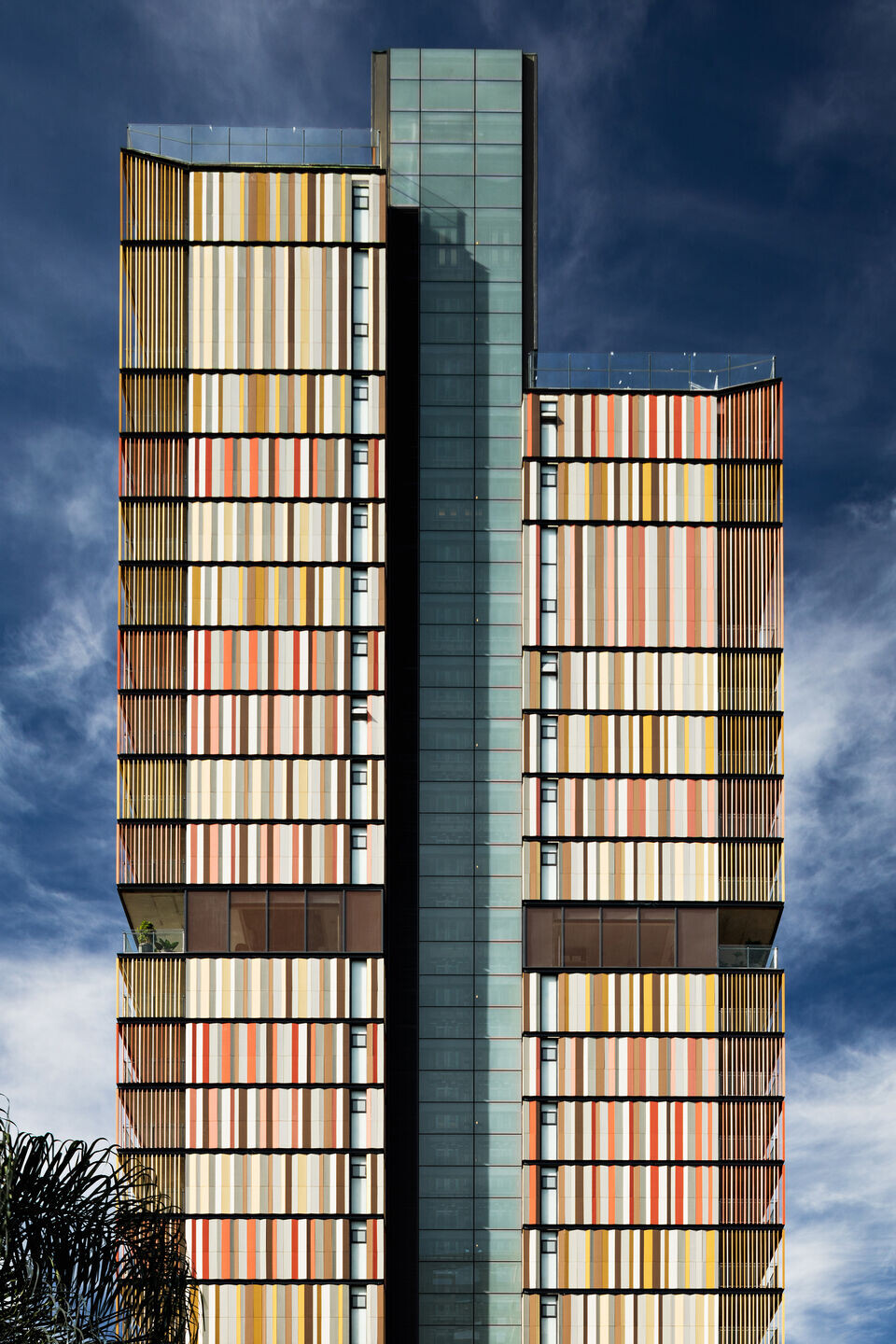
The floors are articulated in two parallel bays and a central communications center that includes two batteries of panoramic elevators. The main openings of the houses open to north and south, with deep balconies to avoid excessive solar radiation, while the east and west facades, the most exposed in the climate of São Paulo, are resolved with a predominance of opaque protected surface by a ventilated façade of large-format glazed ceramic pieces. On the sides of the balconies the ceramic coating becomes lattices that preserve the privacy of the houses and frame the views from inside the houses. The game and the combination of colors of the covering pieces aim at the chromatic individualization of each level as well as the search for a singularity that provides the differential qualitative value sought by the client who specifically wanted a colorful tower.
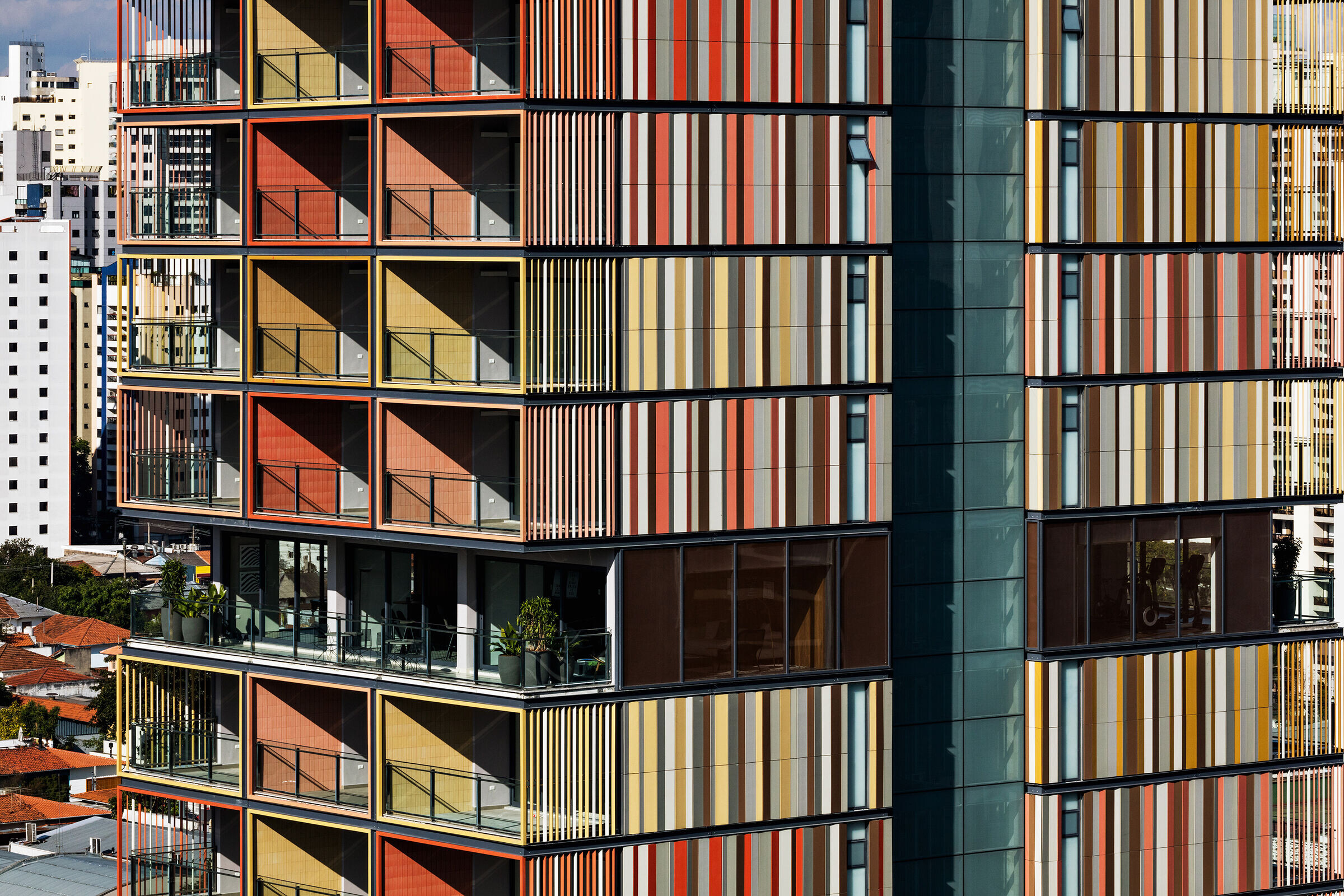
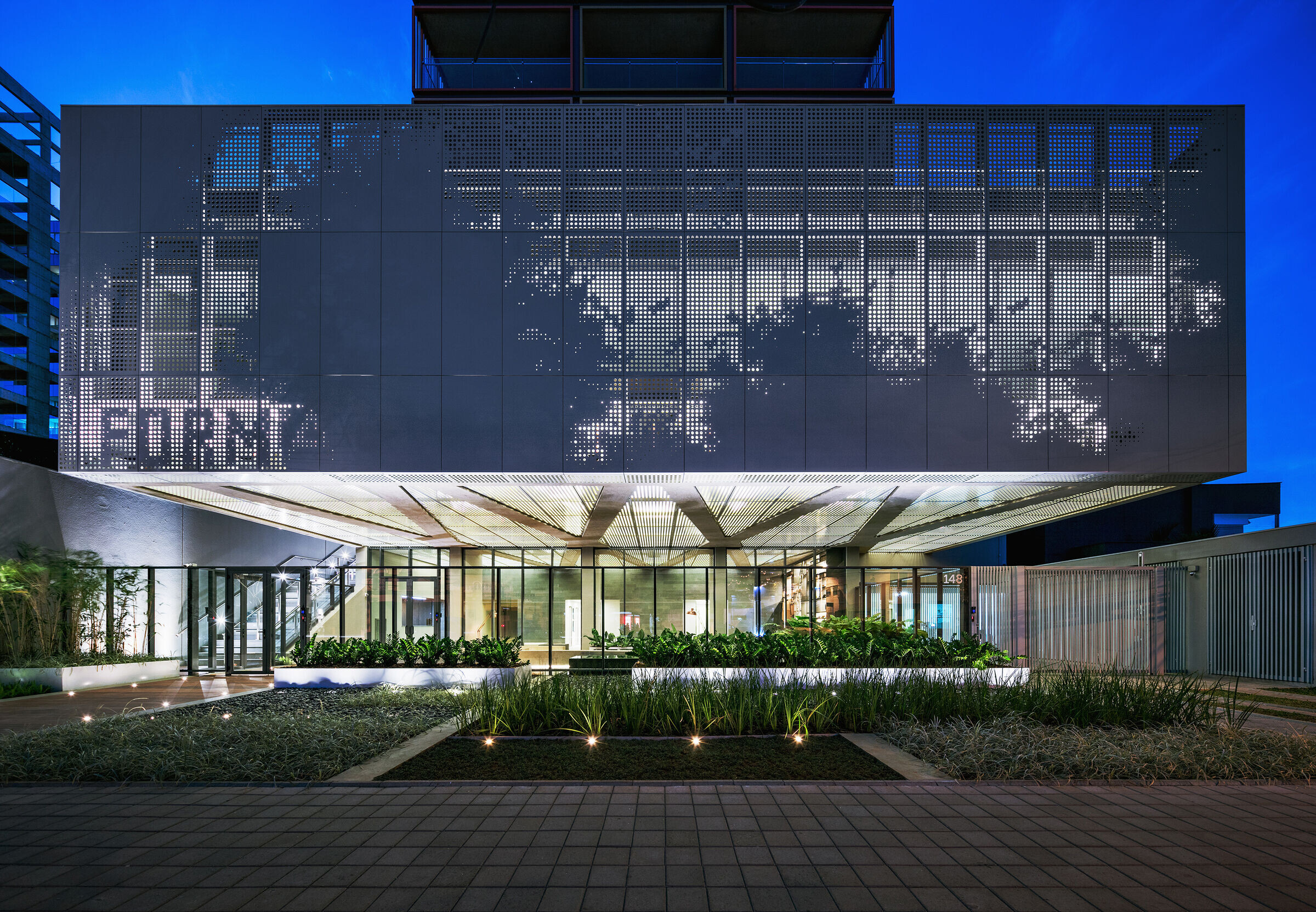
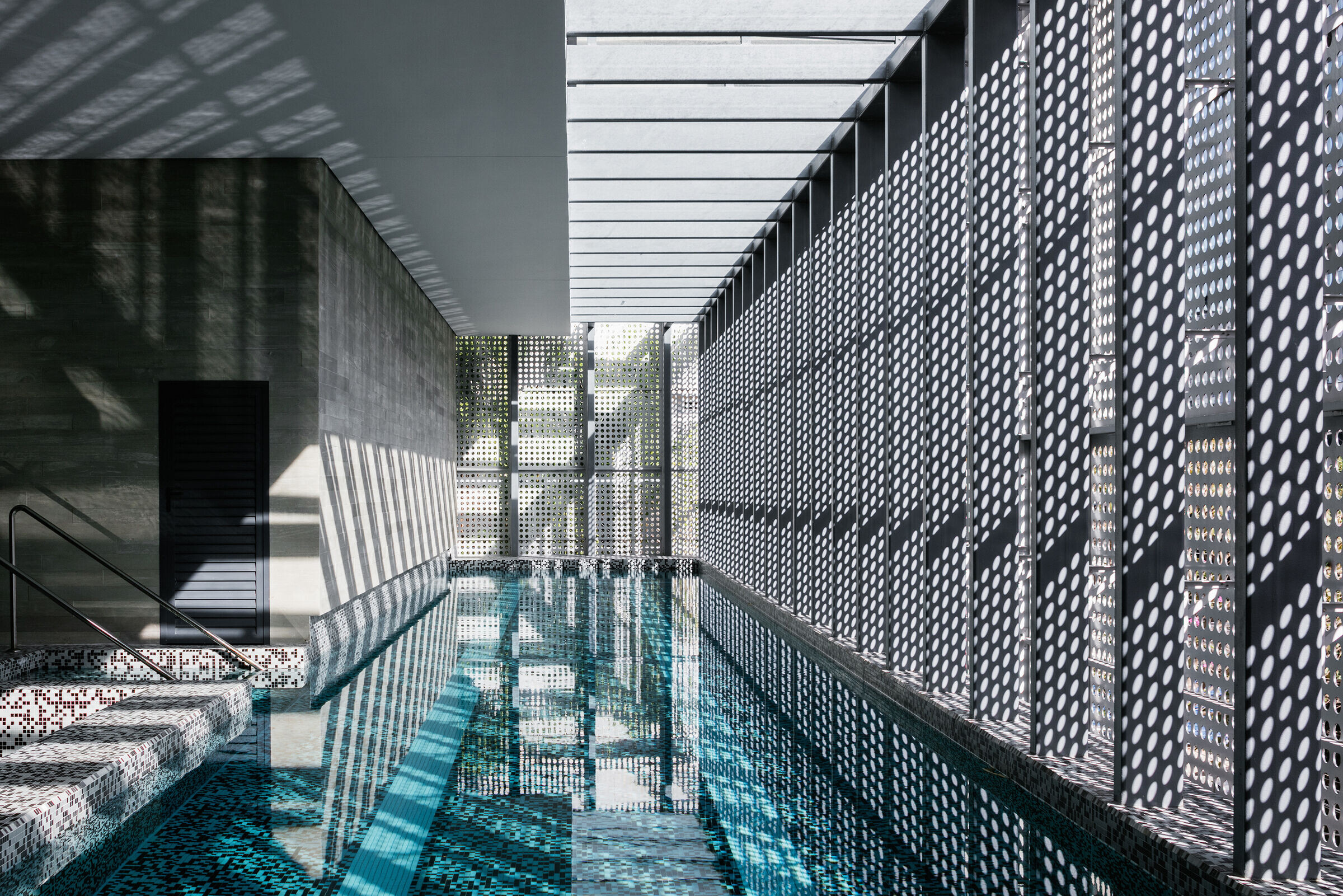
The building thus becomes a slender tower in which, however, it is possible to recognize the different housing units by the color and the framework that governs the construction. On the upper floors, the extension of the central core and larger apartments finish the building in a stepped way to merge with the urban profile and generate ample terraces for the enjoyment of the unbeatable views over the city.
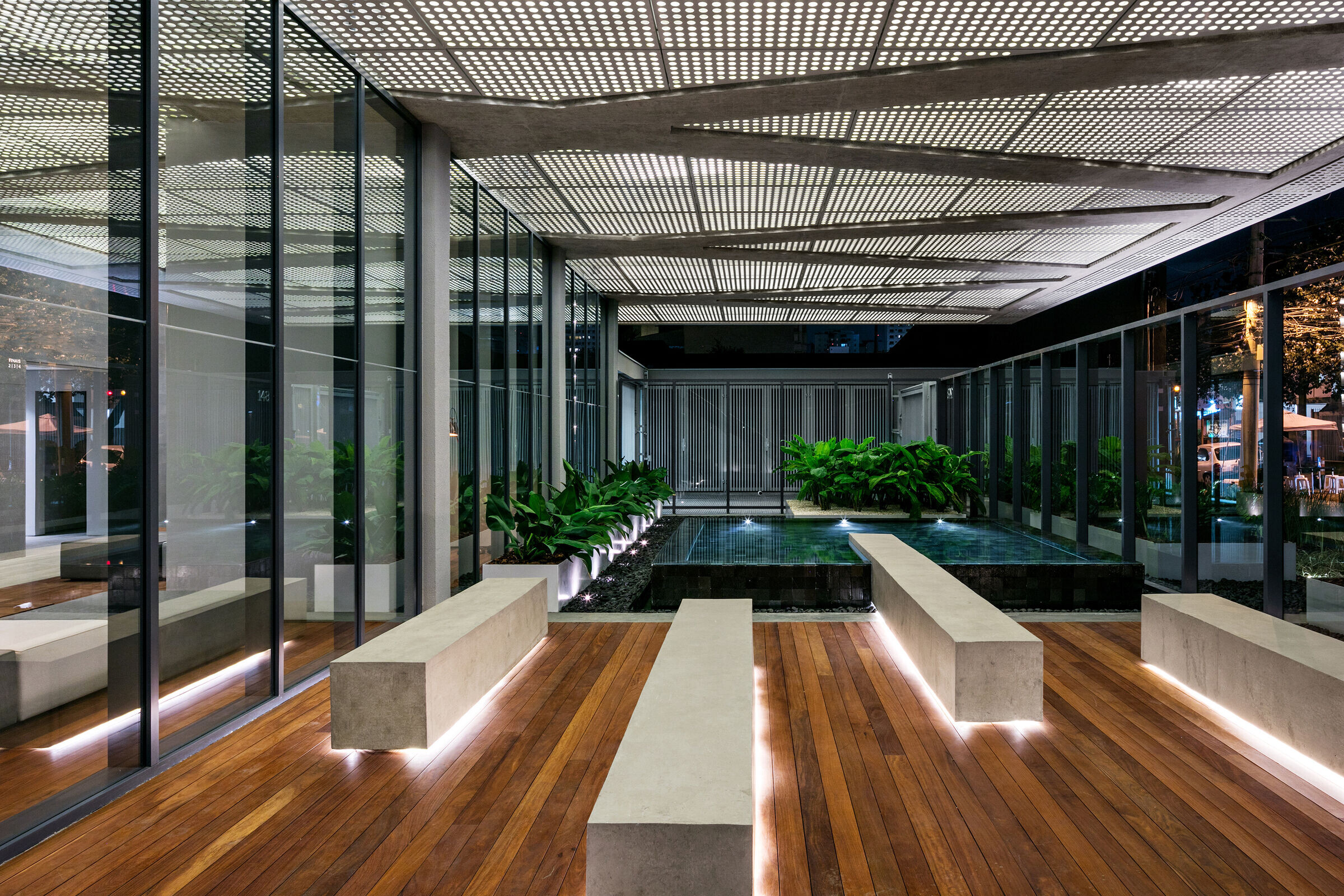
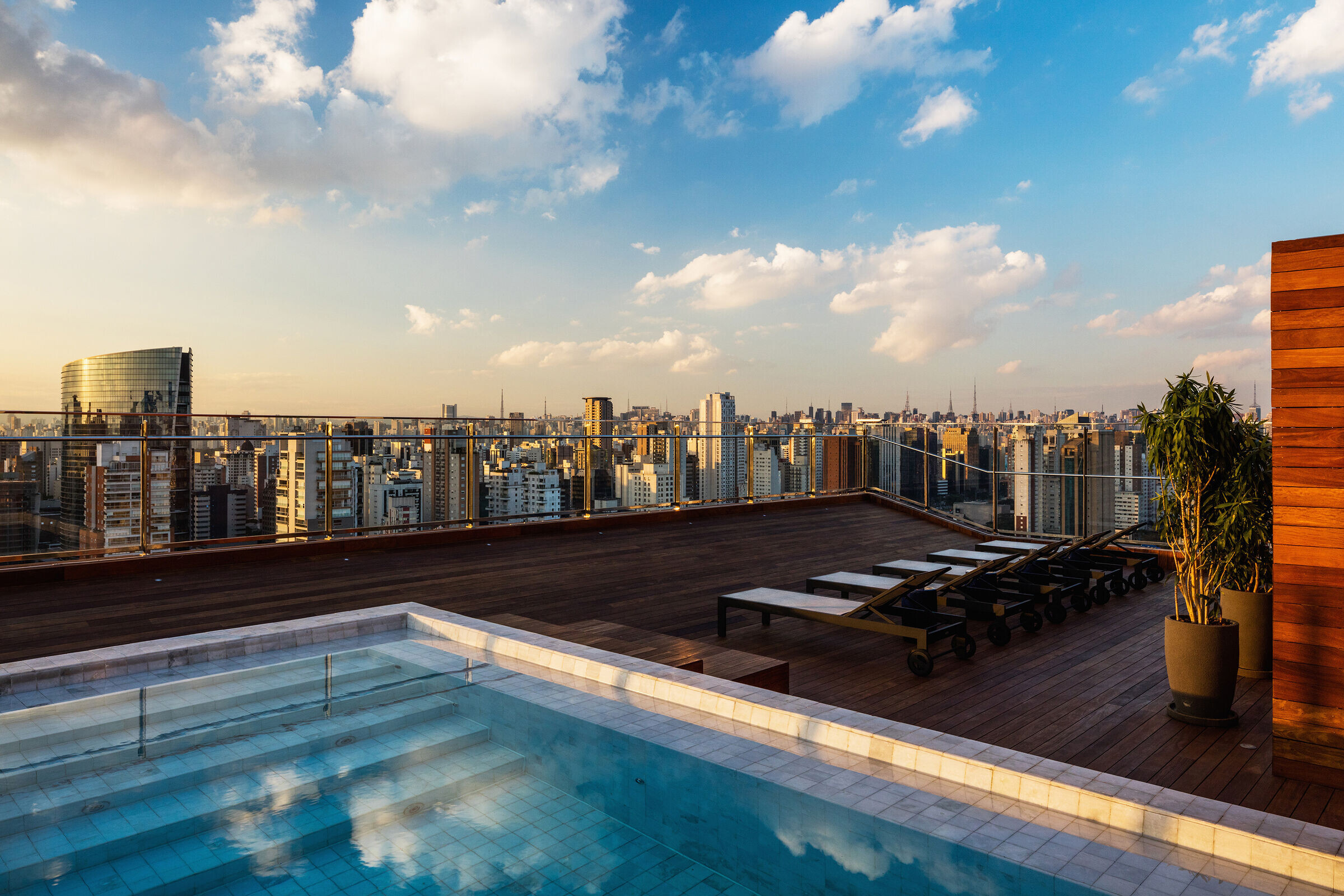
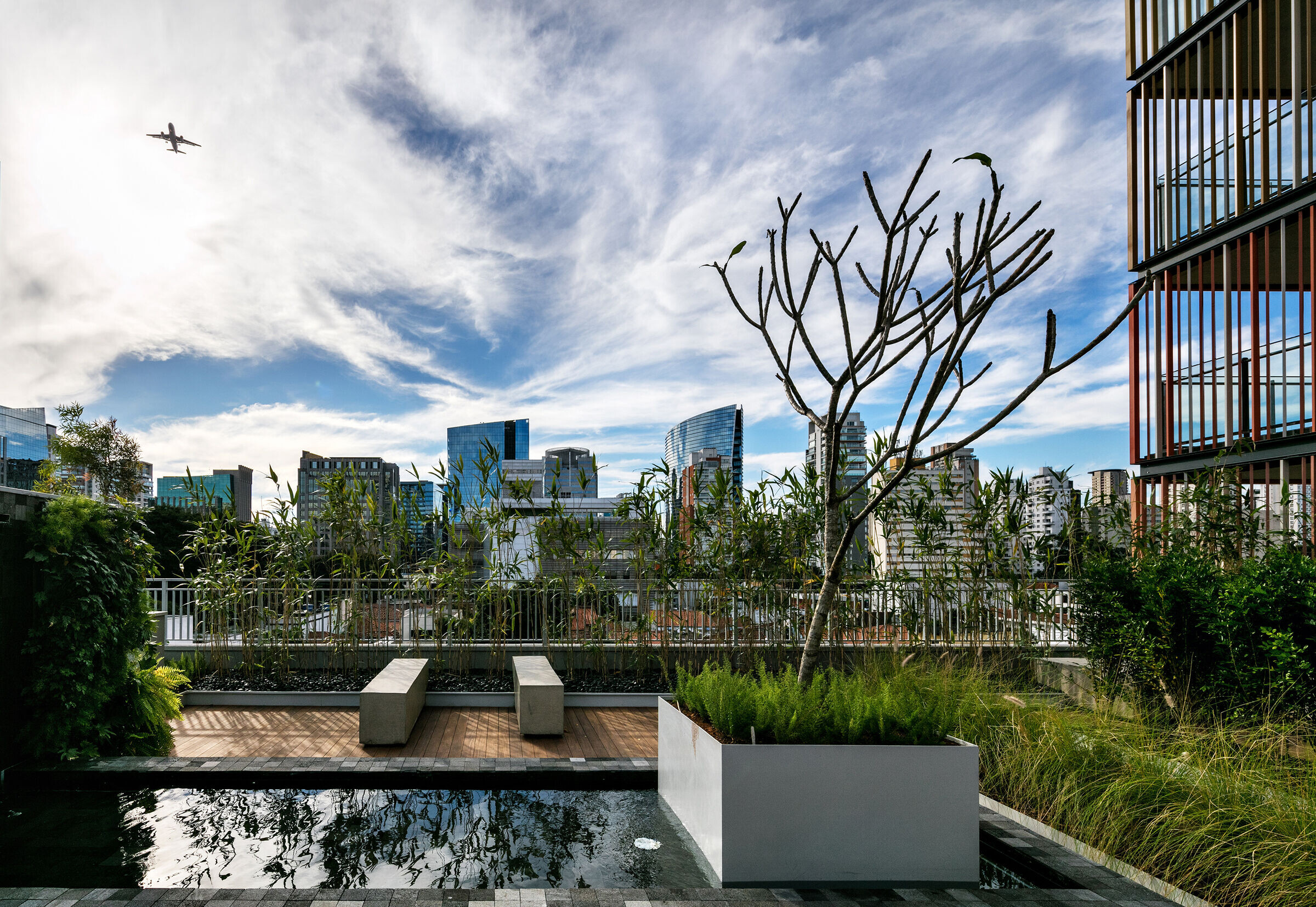
Client: ERC / GR / Huma
b720 Team: Fermín Vázquez, Sonia Cruz, Aline Foltran, Albert Freixes, Francesc de Fuentes, Peco Mulet, Gemma Ojea, Marc Pi, David Sebastian, Miguel Yurrita
Photography: Nelson Kon
