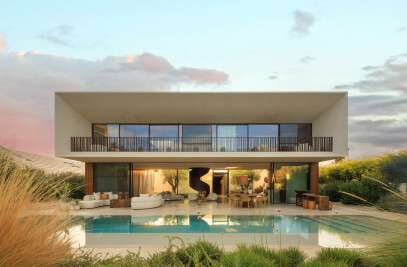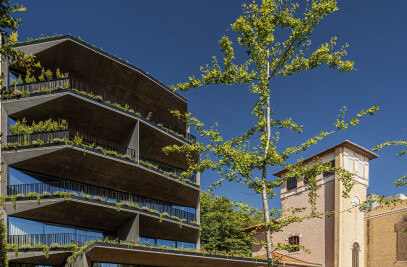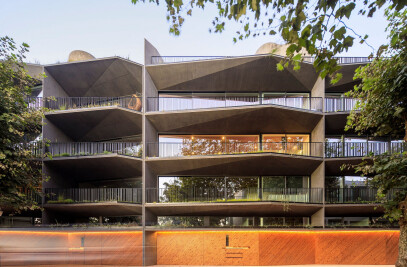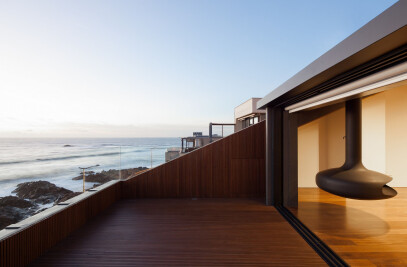Foz Housing heritage is a residential building, which includes intervention in a centenary property located in Foz, Porto, with the rehabilitation of the existing house and the construction of a new building forming a gated community.
The center of inspiration for this bold project is the legacy of pre-existence, classic and timeless, typical of the reputed location by the sea in the city of Porto. Maintaining and reinterpreting its main characteristics, so that the entire housing complex communicates in an excellent way with each other and with the location. The project consists of the rehabilitation of the distinctive Manor House and the new Main Building, comprising a total of 9 rooms spread over 4 floors and with generous areas. The design of the spaces works in harmony and continuity of architectural forms and solutions, reading the entire project as a single object that completes itself and merges in tradition and innovation, in history and legacy, resulting in a unique atmosphere and formal beauty.
Inside, the excellence of a careful choice of materials and careful design.
All the details developed exclusively for this project, such as the unique texture of the wood and large stones cut to measure for each space, in harmony with the corten steel and copper of the metals.
At the Manor House, the exterior coating based on lime and its terracotta colour, the window frames and metalwork in corten, were inspired by materials from the original period, using the most up-to-date and advanced techniques.
The Main Building uses the same materials, but its exterior is entirely made of “cast-in-place” concrete in the same tone as the rehabilitation and integrates perfectly with the pre-existence, in a dialogue between the classic and the contemporary.
The extensive use of vegetation outside and in the common areas inside is intended to be a biophilic approach bringing nature outside and inside, contributing to the improvement of the environment and providing such an important contact with nature.
With a careful choice of several new species that blend perfectly with the architecture of the buildings. The large private outdoor spaces of each house, verandas and gardens, were designed to emphasize the existing and built natural beauty, for permanence and as a complement to the interior, with continuity between materials and design from the interior to the exterior. The oversized interior free height of the spaces, and the windows at full height, provide harmonious entrances of light and a perfect visual relationship between the interior and exterior, bringing nature into each dwelling as well.
The strength and beauty of the enchanted gardens that mark all the exterior areas of the condominium convey the wonderful feeling of leaving the city within the city, so that you can breathe the energy of the most perfect refuge of luxury.












































